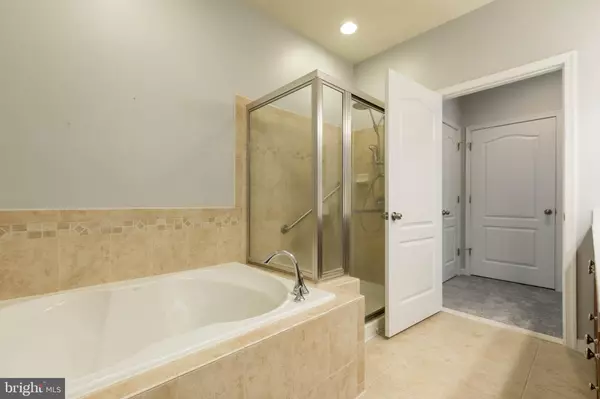$350,000
$350,000
For more information regarding the value of a property, please contact us for a free consultation.
3 Beds
2 Baths
2,049 SqFt
SOLD DATE : 09/03/2019
Key Details
Sold Price $350,000
Property Type Single Family Home
Sub Type Detached
Listing Status Sold
Purchase Type For Sale
Square Footage 2,049 sqft
Price per Sqft $170
Subdivision St Charles Heritage
MLS Listing ID MDCH204696
Sold Date 09/03/19
Style Ranch/Rambler
Bedrooms 3
Full Baths 2
HOA Fees $141/mo
HOA Y/N Y
Abv Grd Liv Area 2,049
Originating Board BRIGHT
Year Built 2011
Annual Tax Amount $4,225
Tax Year 2018
Lot Size 7,410 Sqft
Acres 0.17
Property Description
Welcome Home to this gorgeous, well appointed detached, brick front home with an inviting front porch! Conveniently located in the Heritage Village 55+Active Adult Community in Waldorf, MD. Community highlights a clubhouse, indoor pool, state of the art gym. This amazing home features 2.049 sq feet of living space that encompasses three bedrooms, 2 full bathrooms and a nice sized living room/office/den. The stunning kitchen with over-sized island, granite counter tops, stainless steel appliances, and newer lighting is open to the family room with a gas fireplace! The generous master suite is sure to impress with the huge master bedroom and walk-in closet, linen closet, dual sink vanity, soaking tub and separate tiled shower! Entertaining will be a delight on the extended back patio with an awning in the lovely landscaped, fenced backyard. Gleaming hardwood flooring, brand new carpeting and fresh paint throughout this beautiful home. Plenty of storage space available in several closets, and the 2 car garage! Hurry this opportunity will not last long!
Location
State MD
County Charles
Zoning PUD
Rooms
Main Level Bedrooms 3
Interior
Interior Features Attic, Breakfast Area, Carpet, Ceiling Fan(s), Combination Dining/Living, Entry Level Bedroom, Family Room Off Kitchen, Floor Plan - Open, Kitchen - Eat-In, Kitchen - Island, Kitchen - Table Space, Primary Bath(s), Sprinkler System, Stall Shower, Walk-in Closet(s), Wood Floors
Hot Water Electric
Heating Heat Pump - Gas BackUp
Cooling Central A/C
Flooring Hardwood, Carpet
Fireplaces Number 1
Fireplaces Type Gas/Propane
Equipment Built-In Microwave, Dishwasher, Disposal, Dryer, Exhaust Fan, Icemaker, Oven/Range - Gas, Oven - Single, Refrigerator, Stainless Steel Appliances, Stove, Washer, Water Heater
Appliance Built-In Microwave, Dishwasher, Disposal, Dryer, Exhaust Fan, Icemaker, Oven/Range - Gas, Oven - Single, Refrigerator, Stainless Steel Appliances, Stove, Washer, Water Heater
Heat Source Natural Gas, Electric
Laundry Main Floor
Exterior
Exterior Feature Patio(s)
Parking Features Garage - Front Entry, Inside Access
Garage Spaces 4.0
Fence Vinyl
Utilities Available Cable TV, Natural Gas Available
Water Access N
Accessibility None
Porch Patio(s)
Attached Garage 2
Total Parking Spaces 4
Garage Y
Building
Story 1
Sewer Public Sewer
Water Public
Architectural Style Ranch/Rambler
Level or Stories 1
Additional Building Above Grade, Below Grade
New Construction N
Schools
Elementary Schools Mary B. Neal
Middle Schools Milton M. Somers
School District Charles County Public Schools
Others
Senior Community Yes
Age Restriction 55
Tax ID 0906322867
Ownership Fee Simple
SqFt Source Assessor
Special Listing Condition Standard
Read Less Info
Want to know what your home might be worth? Contact us for a FREE valuation!

Our team is ready to help you sell your home for the highest possible price ASAP

Bought with Jarriel Jordan Jr. • Exit Landmark Realty
GET MORE INFORMATION
Broker-Owner | Lic# RM423246






