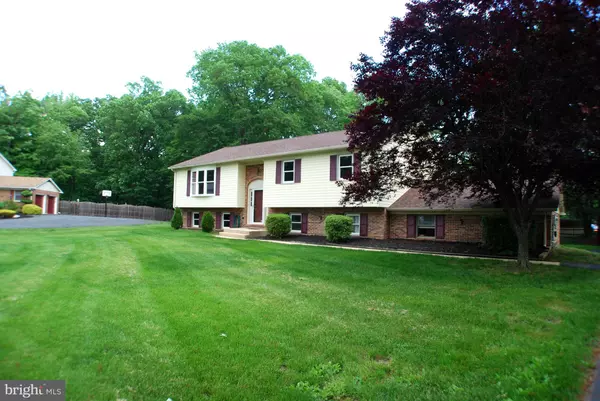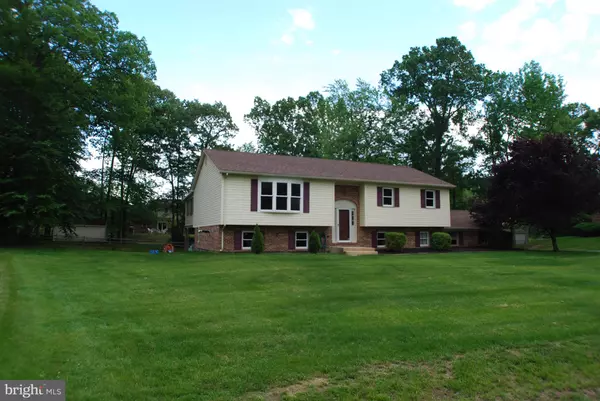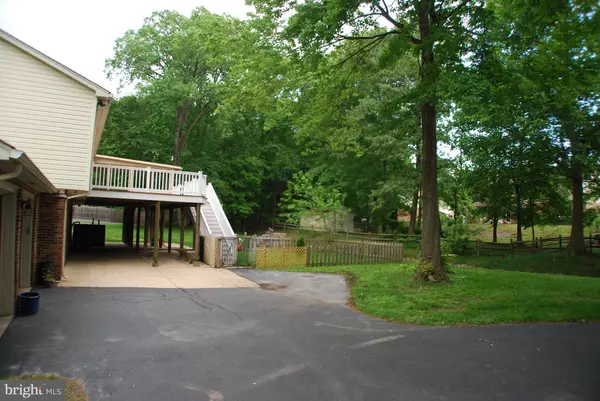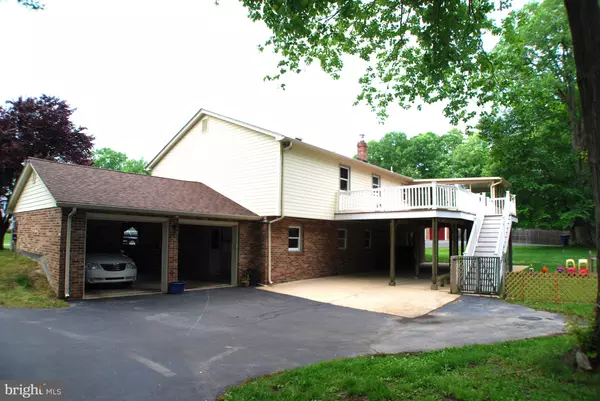$335,000
$334,900
For more information regarding the value of a property, please contact us for a free consultation.
4 Beds
3 Baths
2,775 SqFt
SOLD DATE : 08/30/2019
Key Details
Sold Price $335,000
Property Type Single Family Home
Sub Type Detached
Listing Status Sold
Purchase Type For Sale
Square Footage 2,775 sqft
Price per Sqft $120
Subdivision Caravel Farms
MLS Listing ID DENC478882
Sold Date 08/30/19
Style Bi-level,Raised Ranch/Rambler
Bedrooms 4
Full Baths 2
Half Baths 1
HOA Fees $2/ann
HOA Y/N Y
Abv Grd Liv Area 2,125
Originating Board BRIGHT
Year Built 1985
Annual Tax Amount $3,229
Tax Year 2019
Lot Size 0.520 Acres
Acres 0.52
Lot Dimensions 127x174
Property Description
A private, peaceful and tranquil setting highlights this impeccable 3/4 bedroom 2.5 bath bi-level home located in the sought after community of Caravel Farms and built by RC Peoples, one of Delaware s most trusted builders, well known for building finely crafted and energy efficient homes. This gorgeous and spacious home is situated on a quiet cul-de-sac on over a lovely half acre lot with a fenced backyard. Some of the amenities found include site finished gleaming hardwood floors, freshly painted rooms, new roof, new rear deck, new furnace, new garage doors and openers and many updates and improvements throughout. The remodeled kitchen has gorgeous granite countertops, freshly painted white cabinetry with new hardware, stainless steel appliances, flat cooktop range, built-in microwave and a separate breakfast area. Open to the kitchen is a bright and open three season room with gorgeous views of the fenced back yard. Truly a gorgeous setting inviting all to sit and relax while enjoying what nature has to offer. The allure of this home continues into the family room with new carpet and large enough for all family gatherings. There is also a formal living room with large bay window and formal dining room. Owners and guests will love and appreciate the elevator between floors. At the end of the day escape to the owner s suite extra large entry door, renovated full bath including new tub/shower, new tiled floors, new comfort height toilet, new sink and all freshly painted. Renovated full hall bath has a no step walk in shower. The walk-out lower level with half bath is finished with full casement windows and offers tons of possibilities. This level includes a large family room with pellet stove, elevator access, sliders to rear patio, additional playroom or game room plus a possible 4th bedroom or office. The 2 car rear entry garage has a finished interior with an enlarged turnaround offering additional parking or an outstanding play area. Sliding glass doors from the three season room lead to the composite rear deck where ever changing lush landscape surrounds the property and delights the eye. This property is located minutes to area conveniences, malls, shopping centers, hospitals, local golf courses, community and area parks, playgrounds, ball fields, basketball courts, nature trails, bike trails and picnic pavilions.
Location
State DE
County New Castle
Area Newark/Glasgow (30905)
Zoning NC-21
Rooms
Other Rooms Living Room, Dining Room, Primary Bedroom, Bedroom 2, Bedroom 3, Kitchen, Family Room, Sun/Florida Room, Laundry, Office, Bonus Room
Basement Fully Finished
Main Level Bedrooms 3
Interior
Interior Features Attic, Breakfast Area, Carpet, Ceiling Fan(s), Elevator, Kitchen - Eat-In, Primary Bath(s), Recessed Lighting, Wood Floors
Hot Water Electric
Heating Forced Air
Cooling Central A/C
Heat Source Oil
Exterior
Parking Features Garage - Rear Entry, Garage Door Opener, Inside Access
Garage Spaces 6.0
Fence Privacy
Water Access N
Roof Type Asphalt
Accessibility Elevator, Other Bath Mod
Attached Garage 2
Total Parking Spaces 6
Garage Y
Building
Lot Description Cul-de-sac
Story 2
Sewer Public Sewer
Water Public
Architectural Style Bi-level, Raised Ranch/Rambler
Level or Stories 2
Additional Building Above Grade, Below Grade
New Construction N
Schools
School District Christina
Others
Senior Community No
Tax ID 11-033.00-263
Ownership Fee Simple
SqFt Source Assessor
Acceptable Financing Conventional, FHA, VA
Listing Terms Conventional, FHA, VA
Financing Conventional,FHA,VA
Special Listing Condition Standard
Read Less Info
Want to know what your home might be worth? Contact us for a FREE valuation!

Our team is ready to help you sell your home for the highest possible price ASAP

Bought with Al Schweizer • Patterson-Woods & Associates
GET MORE INFORMATION
Broker-Owner | Lic# RM423246






