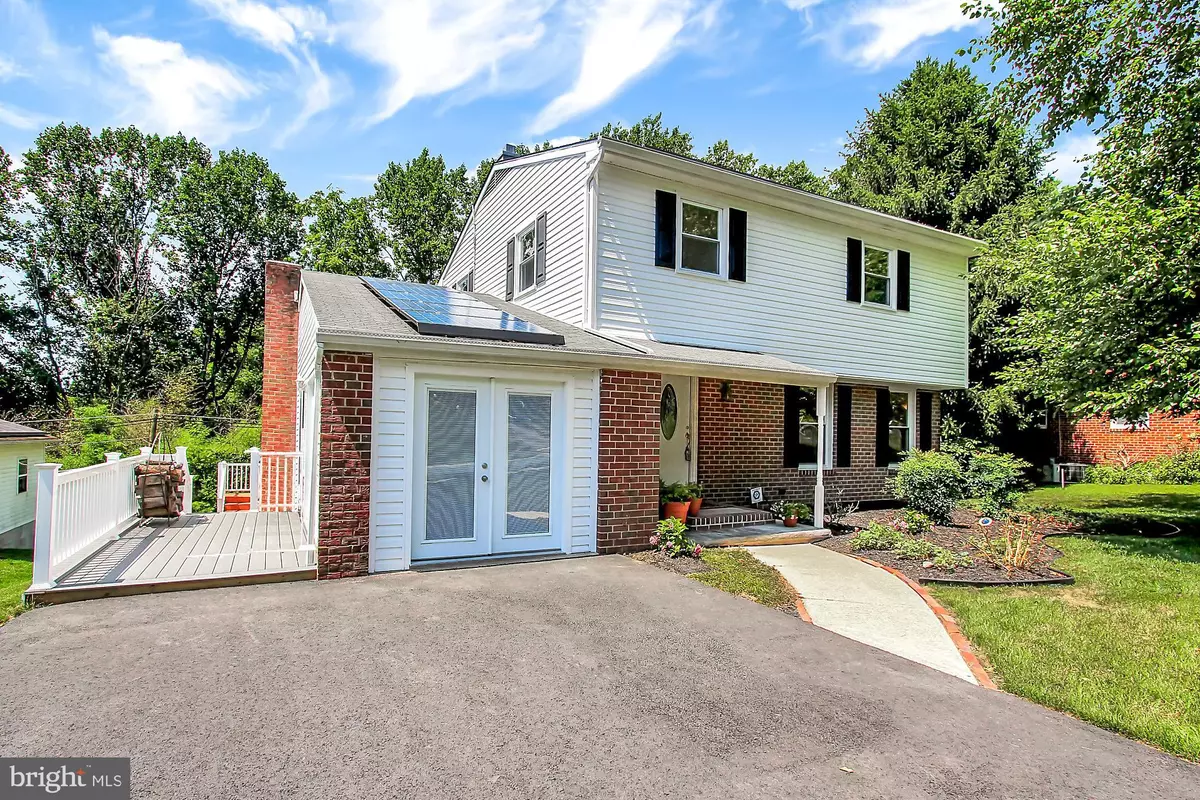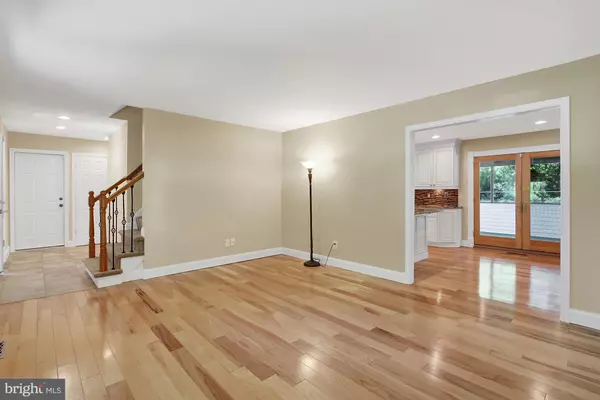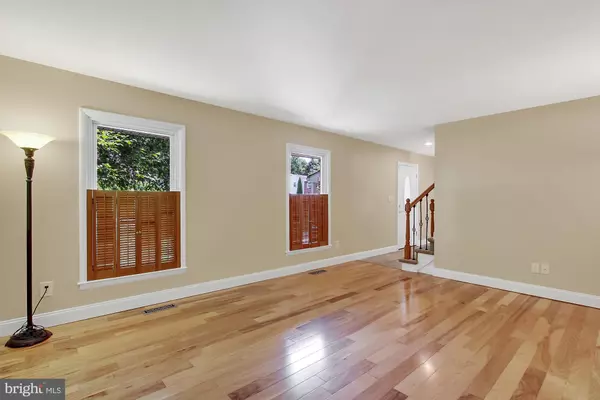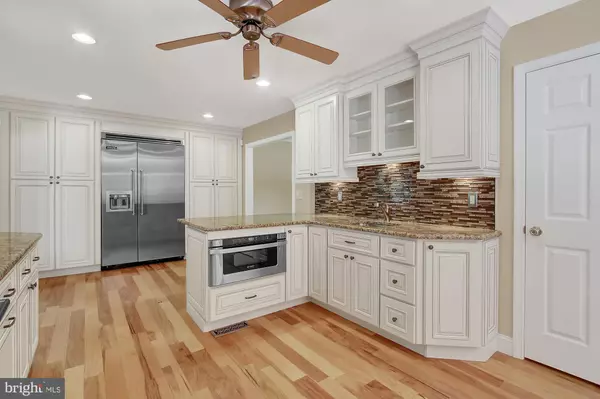$347,500
$347,500
For more information regarding the value of a property, please contact us for a free consultation.
4 Beds
3 Baths
2,229 SqFt
SOLD DATE : 08/30/2019
Key Details
Sold Price $347,500
Property Type Single Family Home
Sub Type Detached
Listing Status Sold
Purchase Type For Sale
Square Footage 2,229 sqft
Price per Sqft $155
Subdivision Harford Estates
MLS Listing ID MDHR236272
Sold Date 08/30/19
Style Colonial
Bedrooms 4
Full Baths 2
Half Baths 1
HOA Y/N N
Abv Grd Liv Area 2,004
Originating Board BRIGHT
Year Built 1972
Annual Tax Amount $3,085
Tax Year 2018
Lot Size 10,480 Sqft
Acres 0.24
Property Description
THIS COLONIAL PRESENTS THE NEW OWNER WITH QUALITY RENOVATIONS THROUGHOUT! The covered entry porch opens to a ceramic-tiled foyer with 2 closets, an updated powder rm, & your passage to the open designed main level! The Living Rm, with beautiful wood floors, opens to the amazing high quality 'Dream' Kitchen: Wood flrs, extensive counter space of Granite, glass-tiled back-splash, Linen-glazed cabinetry (soft-close system) with numerous custom features, 2 built-in pantry units, amazing choice of appliances & MORE! This opens to the Dining area - wood flrs & 2 built-ins that flank the Fireplace. This level opens to a 21 x 12 screened porch adjoining a spacious low-maintenance deck! Foyer also has access to the presently used garden room - which had been the garage. (Easy conversion back to garage - or any other creative use by the next owner!) The upper level affords 4 bedrooms, all with generous closets, and new carpet. Both full baths are new and lovely! It doesn't stop there! Enjoy the finished room in the lower level, as well as the expansive storage area & workshop! The porch and deck offer views of the yard & treed areas in the rear - great privacy in this natural setting! All has been freshly painted. (Brochure at property will give additional details on improvements.)
Location
State MD
County Harford
Zoning R2
Rooms
Other Rooms Living Room, Dining Room, Primary Bedroom, Bedroom 2, Bedroom 4, Kitchen, Family Room, Foyer, Laundry, Storage Room, Workshop, Bathroom 2, Bathroom 3, Primary Bathroom, Half Bath
Basement Other, Connecting Stairway, Full, Improved, Partially Finished, Shelving, Workshop
Interior
Interior Features Attic, Breakfast Area, Built-Ins, Carpet, Ceiling Fan(s), Floor Plan - Open, Kitchen - Eat-In, Kitchen - Gourmet, Kitchen - Table Space, Primary Bath(s), Pantry, Recessed Lighting, Upgraded Countertops, Wood Floors
Hot Water Natural Gas
Heating Forced Air
Cooling Ceiling Fan(s), Central A/C
Flooring Carpet, Wood, Ceramic Tile
Fireplaces Number 1
Fireplaces Type Brick, Wood
Equipment Built-In Microwave, Built-In Range, Dishwasher, Disposal, Dryer, Exhaust Fan, Extra Refrigerator/Freezer, Icemaker, Oven - Self Cleaning, Oven/Range - Gas, Range Hood, Refrigerator, Stainless Steel Appliances, Washer, Water Heater
Window Features Double Pane,Replacement,Screens,Vinyl Clad
Appliance Built-In Microwave, Built-In Range, Dishwasher, Disposal, Dryer, Exhaust Fan, Extra Refrigerator/Freezer, Icemaker, Oven - Self Cleaning, Oven/Range - Gas, Range Hood, Refrigerator, Stainless Steel Appliances, Washer, Water Heater
Heat Source Natural Gas
Exterior
Exterior Feature Deck(s), Porch(es), Screened
Water Access N
View Garden/Lawn, Trees/Woods
Roof Type Asphalt
Accessibility Other
Porch Deck(s), Porch(es), Screened
Garage N
Building
Lot Description Backs to Trees, Landscaping, Rear Yard, SideYard(s)
Story 3+
Sewer Public Sewer
Water Public
Architectural Style Colonial
Level or Stories 3+
Additional Building Above Grade, Below Grade
New Construction N
Schools
Elementary Schools Forest Lakes
School District Harford County Public Schools
Others
Senior Community No
Tax ID 03-150089
Ownership Fee Simple
SqFt Source Estimated
Special Listing Condition Standard
Read Less Info
Want to know what your home might be worth? Contact us for a FREE valuation!

Our team is ready to help you sell your home for the highest possible price ASAP

Bought with Lizabeth O'Dell • RE/MAX Sails Inc.
GET MORE INFORMATION
Broker-Owner | Lic# RM423246






