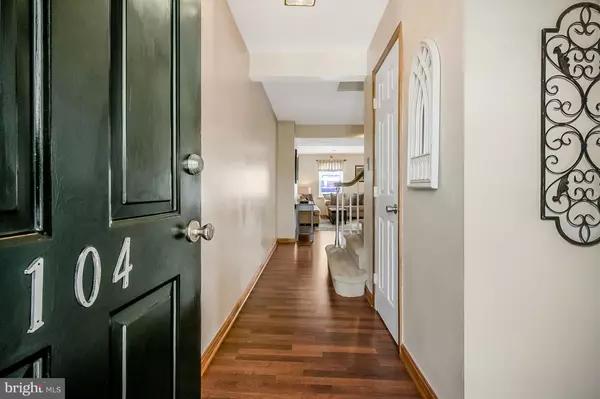$222,000
$224,900
1.3%For more information regarding the value of a property, please contact us for a free consultation.
3 Beds
3 Baths
1,650 SqFt
SOLD DATE : 08/29/2019
Key Details
Sold Price $222,000
Property Type Townhouse
Sub Type Interior Row/Townhouse
Listing Status Sold
Purchase Type For Sale
Square Footage 1,650 sqft
Price per Sqft $134
Subdivision Green Valley
MLS Listing ID DENC481182
Sold Date 08/29/19
Style Traditional
Bedrooms 3
Full Baths 2
Half Baths 1
HOA Fees $3/ann
HOA Y/N Y
Abv Grd Liv Area 1,650
Originating Board BRIGHT
Year Built 1980
Annual Tax Amount $1,411
Tax Year 2018
Lot Size 2,614 Sqft
Acres 0.06
Lot Dimensions 119x21
Property Description
Located in popular Green Valley, this terrific town home offers a brand new architectural shingle roof (2019), three bedrooms, 2 1/2 baths and a one-car garage. As you enter the front door, you will be greeted by attractive laminate wood flooring and a six-panel door closet. The kitchen features bright white cabinetry, stainless steel appliances, granite countertops, a breakfast bar and a lighted ceiling fan. The living room is oversized and features a lighted ceiling fan and an Andersen sliding glass door that leads to a Trex deck. The spacious dining room boasts a stunning walk-in bay window, a chair rail and a pewter chandelier. The powder room has been updated and is conveniently located off the hallway. Upstairs, the master bedroom has a lighted ceiling fan and a large walk-in closet. The master bath features 12x12 tile flooring, white cabinets and an open tub. There are two additional bedrooms, both with neutral carpeting and double closets. The updated hall bath has a new tile floor, new crown molding, a new vanity and an open tub. The laundry room is also on this floor for additional convenience. The lower level features a spacious family room and tons of extra space. It could be used as an extra bedroom, a playroom, an office endless possibilities! Updates include vinyl windows throughout the home, all new interior doors, new washer and dryer and a new roof. Super location close to transportation, shopping, entertainment, restaurants, hospitals and the local YMCA. Be sure to add this home to your tour. You will not be sorry.
Location
State DE
County New Castle
Area Newark/Glasgow (30905)
Zoning RESIDENTIAL
Rooms
Other Rooms Living Room, Dining Room, Primary Bedroom, Bedroom 2, Bedroom 3, Kitchen, Family Room
Basement Fully Finished
Interior
Interior Features Primary Bath(s)
Hot Water Electric
Heating Forced Air
Cooling Central A/C
Flooring Ceramic Tile, Other
Equipment Built-In Range, Dishwasher, Microwave, Stainless Steel Appliances
Fireplace N
Appliance Built-In Range, Dishwasher, Microwave, Stainless Steel Appliances
Heat Source Natural Gas
Laundry Upper Floor
Exterior
Exterior Feature Deck(s)
Parking Features Built In, Garage - Rear Entry
Garage Spaces 1.0
Water Access N
Roof Type Asphalt
Accessibility None
Porch Deck(s)
Attached Garage 1
Total Parking Spaces 1
Garage Y
Building
Story 2
Foundation Brick/Mortar
Sewer Public Sewer
Water Public
Architectural Style Traditional
Level or Stories 2
Additional Building Above Grade, Below Grade
Structure Type Dry Wall
New Construction N
Schools
Elementary Schools Wilson
Middle Schools Shue-Medill
High Schools Christiana
School District Christina
Others
HOA Fee Include Common Area Maintenance,Snow Removal
Senior Community No
Tax ID 0805530094
Ownership Fee Simple
SqFt Source Assessor
Acceptable Financing Cash, Conventional, FHA, VA
Horse Property N
Listing Terms Cash, Conventional, FHA, VA
Financing Cash,Conventional,FHA,VA
Special Listing Condition Standard
Read Less Info
Want to know what your home might be worth? Contact us for a FREE valuation!

Our team is ready to help you sell your home for the highest possible price ASAP

Bought with Jeffrey Hoban • Patterson-Schwartz - Greenville
GET MORE INFORMATION
Broker-Owner | Lic# RM423246






