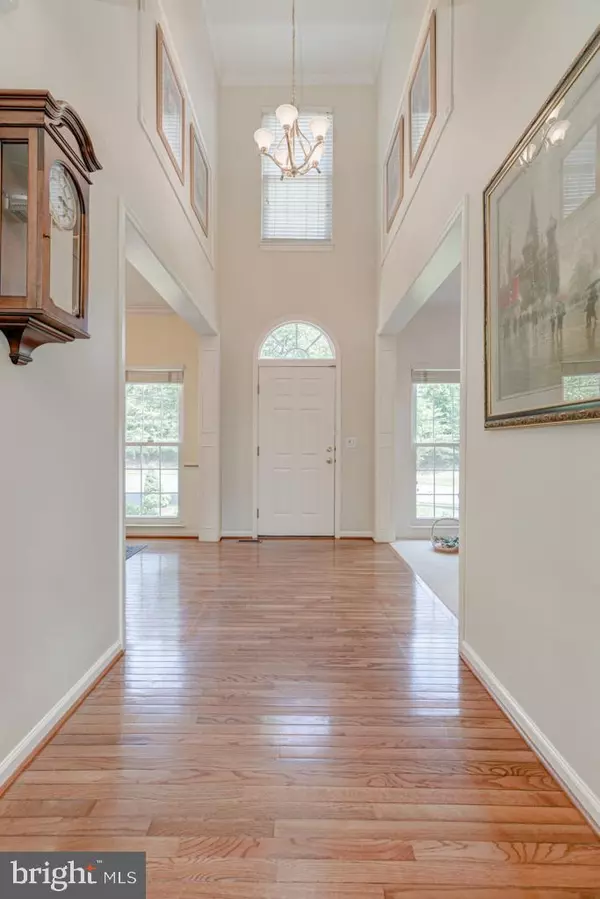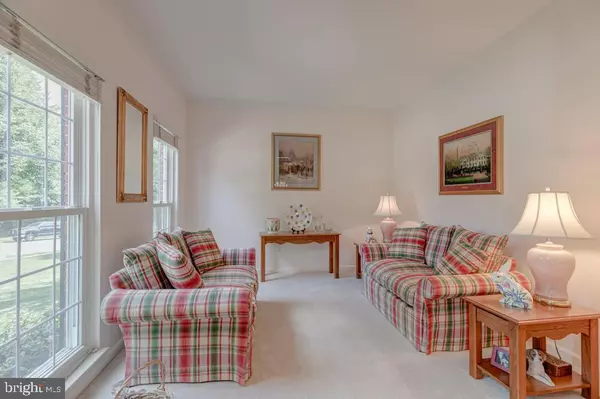$775,000
$774,950
For more information regarding the value of a property, please contact us for a free consultation.
4 Beds
4 Baths
4,164 SqFt
SOLD DATE : 08/29/2019
Key Details
Sold Price $775,000
Property Type Single Family Home
Sub Type Detached
Listing Status Sold
Purchase Type For Sale
Square Footage 4,164 sqft
Price per Sqft $186
Subdivision Mount Air
MLS Listing ID VAFX1075576
Sold Date 08/29/19
Style Colonial
Bedrooms 4
Full Baths 3
Half Baths 1
HOA Fees $45/mo
HOA Y/N Y
Abv Grd Liv Area 2,776
Originating Board BRIGHT
Year Built 1999
Annual Tax Amount $8,431
Tax Year 2019
Lot Size 0.324 Acres
Acres 0.32
Property Description
Welcome to 8566 Fisher Woods Drive. This stunning colonial situated on over a quarter-acre lot in the Mount Air community has over 4,000 square feet of living space and has been impeccably maintained. The bright and airy family room offers a wall of windows and a cozy fireplace. The spacious eat-in kitchen features Corian counters, 42" cabinetry, recessed lighting, and matching white appliances. Just off the kitchen is a spectacular deck and screened-in gazebo overlooking the expansive fenced-in rear grounds. On the lower level you"ll find a spacious rec room, a full bath and a sizable storage room. From the pristine hardwood floors on the main level and enhanced moldings, to the 7-zone irrigation system, this residence has it all! Ideally located just a short drive to Fort Belvoir, all commuter routes, Kingstowne and Springfield Towne Centers and Wegmans.
Location
State VA
County Fairfax
Zoning 302
Rooms
Other Rooms Living Room, Dining Room, Primary Bedroom, Bedroom 2, Bedroom 3, Bedroom 4, Kitchen, Family Room, Basement, Office, Primary Bathroom
Basement Full, Walkout Level
Interior
Interior Features Chair Railings, Family Room Off Kitchen, Formal/Separate Dining Room, Kitchen - Eat-In, Primary Bath(s), Recessed Lighting, Upgraded Countertops, Walk-in Closet(s), Wood Floors
Heating Forced Air
Cooling Central A/C
Flooring Hardwood, Carpet
Fireplaces Number 1
Equipment Built-In Microwave, Dryer, Washer, Dishwasher, Disposal, Refrigerator, Icemaker, Stove
Fireplace Y
Appliance Built-In Microwave, Dryer, Washer, Dishwasher, Disposal, Refrigerator, Icemaker, Stove
Heat Source Natural Gas
Exterior
Parking Features Garage - Front Entry
Garage Spaces 2.0
Fence Rear
Amenities Available Basketball Courts, Tennis Courts, Tot Lots/Playground
Water Access N
Accessibility None
Attached Garage 2
Total Parking Spaces 2
Garage Y
Building
Story 3+
Sewer Public Sewer
Water Public
Architectural Style Colonial
Level or Stories 3+
Additional Building Above Grade, Below Grade
New Construction N
Schools
School District Fairfax County Public Schools
Others
Senior Community No
Tax ID 0994 09 0009
Ownership Fee Simple
SqFt Source Assessor
Special Listing Condition Standard
Read Less Info
Want to know what your home might be worth? Contact us for a FREE valuation!

Our team is ready to help you sell your home for the highest possible price ASAP

Bought with Courtney Draper • Long & Foster Real Estate, Inc.
GET MORE INFORMATION
Broker-Owner | Lic# RM423246






