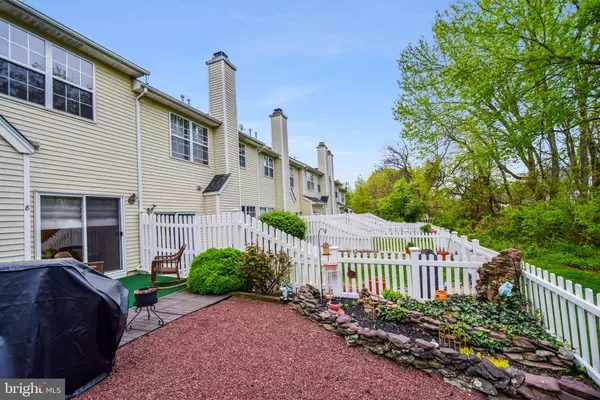$340,000
$354,800
4.2%For more information regarding the value of a property, please contact us for a free consultation.
2 Beds
3 Baths
1,851 SqFt
SOLD DATE : 08/28/2019
Key Details
Sold Price $340,000
Property Type Townhouse
Sub Type Interior Row/Townhouse
Listing Status Sold
Purchase Type For Sale
Square Footage 1,851 sqft
Price per Sqft $183
Subdivision Foxmoor
MLS Listing ID NJME281280
Sold Date 08/28/19
Style Colonial
Bedrooms 2
Full Baths 2
Half Baths 1
HOA Fees $132/mo
HOA Y/N Y
Abv Grd Liv Area 1,851
Originating Board BRIGHT
Year Built 1999
Annual Tax Amount $8,641
Tax Year 2018
Lot Size 2,178 Sqft
Acres 0.05
Lot Dimensions 0.00 x 0.00
Property Description
Townhome living at its best! 8 Chatham Court, located in the sought after Foxmoor Community, is a gorgeous 2 bedroom, 2.5 bath home. Hardwood flooring flows throughout while the 9 foot ceilings bring a spacious feel. Recently remodeled, the kitchen features gorgeous oak cabinetry, gleaming granite counters, stainless steel appliances and a spacious breakfast room. The formal dining room has custom crown molding & a custom light fixture. A stunning fireplace with marble surround, recessed lighting and ceiling fan are the highlight of the living room. Double glass sliding doors lead to the professionally landscaped backyard. The main level also offers an abundance of closet space, powder room and inside access to the oversized 1 car garage. The second level features 2 bedrooms & 2 full bathrooms. Master bedroom with walk in closet, crown molding & wide plank chair rail. Master bath with a Jacuzzi tub, his/her sinks & separate stall shower. The second bedroom has plush wall to wall carpet, walk- in closet & separate bath w/ stall shower. Bonus loft can be utilized as a library or home office. 1 car garage, pull down attic stairs, powder room & separate laundry room finish this magnificent home. Minutes form all major roadways, Hamilton Train Station, schools, shopping & public transportation. 8 Chatham Court has so much to offer and will not last! Call to schedule a private showing today!
Location
State NJ
County Mercer
Area Robbinsville Twp (21112)
Zoning RPVD
Interior
Interior Features Built-Ins, Carpet, Ceiling Fan(s), Combination Dining/Living, Floor Plan - Open, Kitchen - Eat-In, Kitchen - Table Space, Recessed Lighting
Heating Other
Cooling Central A/C
Heat Source Natural Gas
Exterior
Parking Features Covered Parking, Oversized
Garage Spaces 1.0
Water Access N
Accessibility None
Attached Garage 1
Total Parking Spaces 1
Garage Y
Building
Story 2
Sewer No Septic System, Public Sewer
Water Public
Architectural Style Colonial
Level or Stories 2
Additional Building Above Grade, Below Grade
New Construction N
Schools
School District Robbinsville Twp
Others
Senior Community No
Tax ID 12-00003 02-00133
Ownership Fee Simple
SqFt Source Assessor
Special Listing Condition Standard
Read Less Info
Want to know what your home might be worth? Contact us for a FREE valuation!

Our team is ready to help you sell your home for the highest possible price ASAP

Bought with Michael Gerstnicker • BHHS Fox & Roach - Robbinsville
GET MORE INFORMATION
Broker-Owner | Lic# RM423246






