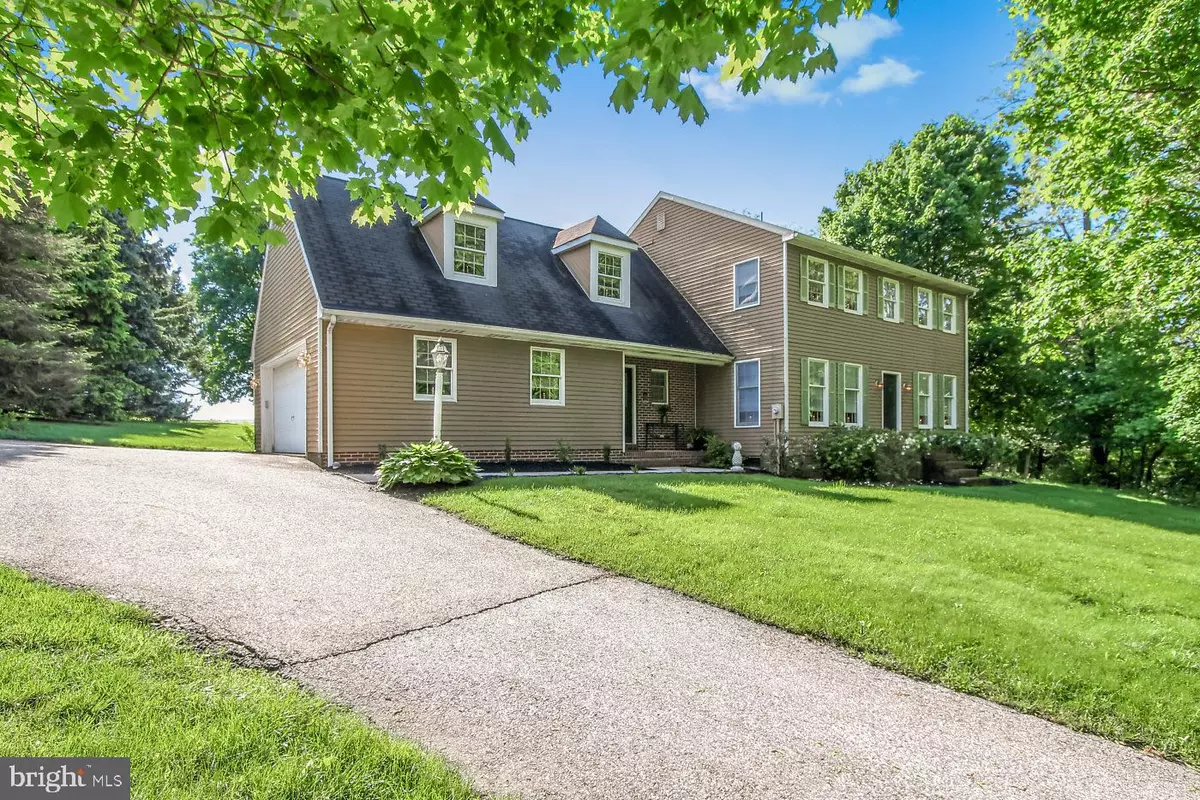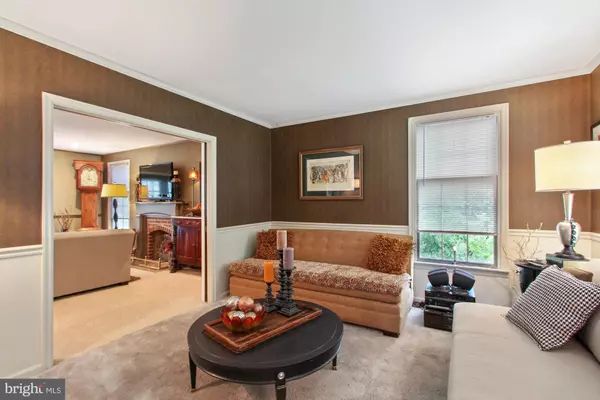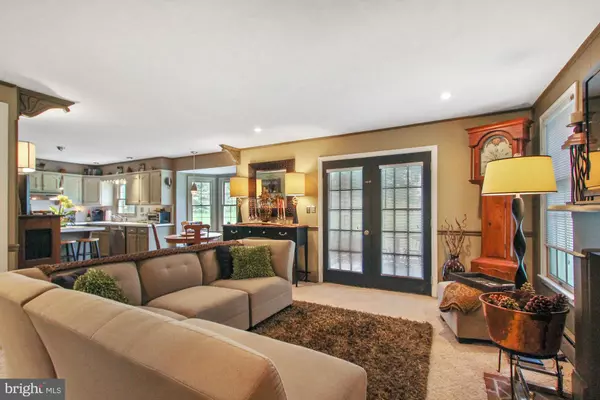$272,500
$279,900
2.6%For more information regarding the value of a property, please contact us for a free consultation.
3 Beds
2 Baths
2,477 SqFt
SOLD DATE : 08/27/2019
Key Details
Sold Price $272,500
Property Type Single Family Home
Sub Type Detached
Listing Status Sold
Purchase Type For Sale
Square Footage 2,477 sqft
Price per Sqft $110
Subdivision Leader Heights
MLS Listing ID PAYK115600
Sold Date 08/27/19
Style Colonial
Bedrooms 3
Full Baths 2
HOA Y/N N
Abv Grd Liv Area 2,477
Originating Board BRIGHT
Year Built 1981
Annual Tax Amount $6,637
Tax Year 2018
Lot Size 0.640 Acres
Acres 0.64
Property Description
Stunning 2 Story Colonial in Leaders Heights. You will instantly fall in love with the sophisticated style and charm this home has to offer. Perched on top of the hill on South George Street. Enjoy a Lovely open concept flowing from the Kitchen to the Breakfast Nook and in to the Family room with Gas Fireplace. The first floor also includes a formal sitting room with pocket doors, a formal dining room, as well as a warm and inviting den with french doors and full bathroom. Just beyond the french doors in the Family Room is a Screened in Porch, Perfect for those summer evenings or Entertain on your Private Patio while soaking in the view of the farmers fields that border the backyard. Meticulously Landscaped Yard carries all the way around this 0.64 Acre Lot with Mature trees and shrubs. Crown molding and Chair Rail woodwork are just a few of the classic touches that permeate this home. Continue to the Second floor and you are welcomed by a gorgeous stained glass window, just beyond the stained glass window is the potential to create a master suite or bonus room above the garage, floor joists are in place and plumbing is available. The oversized Master bedroom, 2 additional bedrooms, and Main Bathroom with Double Vanities round out the second floor. In-between the front 2 bedrooms is a small office which is currently being used as a luxurious walk-in closet and dressing room. Located Just mins to Lake Redman, I-83, York Hospital, and York College location is everything! You will not want to miss this Welcoming Colonial, Call for a private showing today!
Location
State PA
County York
Area York Twp (15254)
Zoning RS
Rooms
Other Rooms Living Room, Dining Room, Primary Bedroom, Bedroom 2, Bedroom 3, Kitchen, Family Room, Den, Basement, Laundry, Office, Bathroom 1, Bathroom 2
Basement Full
Interior
Interior Features Carpet, Chair Railings, Crown Moldings, Dining Area, Stall Shower
Heating Hot Water
Cooling Central A/C
Flooring Laminated, Carpet, Vinyl
Fireplaces Number 1
Fireplaces Type Gas/Propane
Fireplace Y
Heat Source Natural Gas
Laundry Main Floor
Exterior
Exterior Feature Patio(s), Screened, Porch(es)
Parking Features Garage - Side Entry, Inside Access
Garage Spaces 5.0
Water Access N
View Pasture, Trees/Woods
Roof Type Asphalt,Shingle
Accessibility None
Porch Patio(s), Screened, Porch(es)
Attached Garage 2
Total Parking Spaces 5
Garage Y
Building
Story 2
Foundation Brick/Mortar
Sewer Septic Exists
Water Public
Architectural Style Colonial
Level or Stories 2
Additional Building Above Grade, Below Grade
Structure Type Dry Wall
New Construction N
Schools
School District Dallastown Area
Others
Senior Community No
Tax ID 54-000-HI-0134-D0-00000
Ownership Fee Simple
SqFt Source Estimated
Acceptable Financing Cash, FHA, Conventional, VA
Horse Property N
Listing Terms Cash, FHA, Conventional, VA
Financing Cash,FHA,Conventional,VA
Special Listing Condition Standard
Read Less Info
Want to know what your home might be worth? Contact us for a FREE valuation!

Our team is ready to help you sell your home for the highest possible price ASAP

Bought with Angela M Card • RE/MAX Patriots
GET MORE INFORMATION
Broker-Owner | Lic# RM423246






