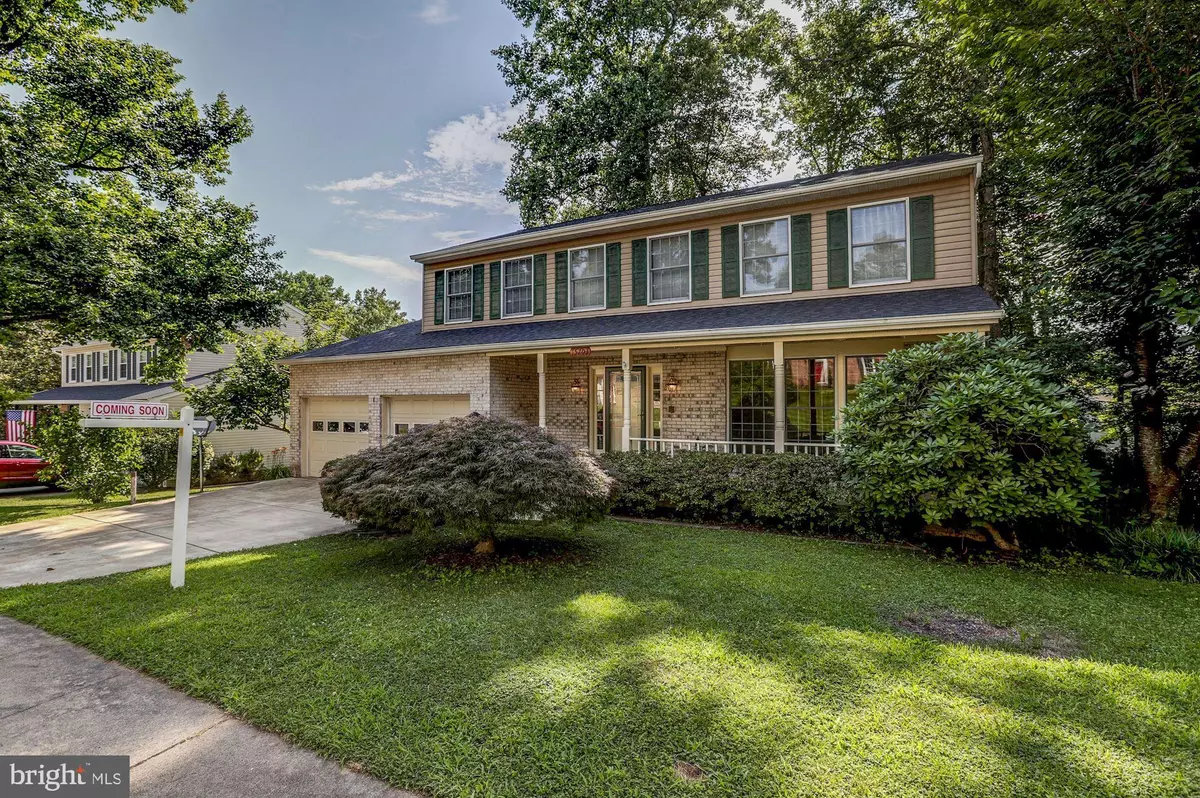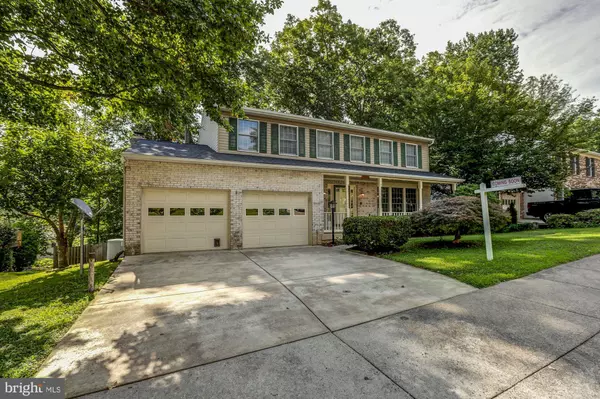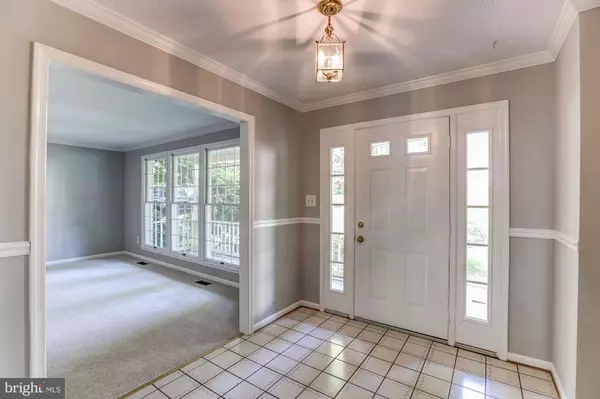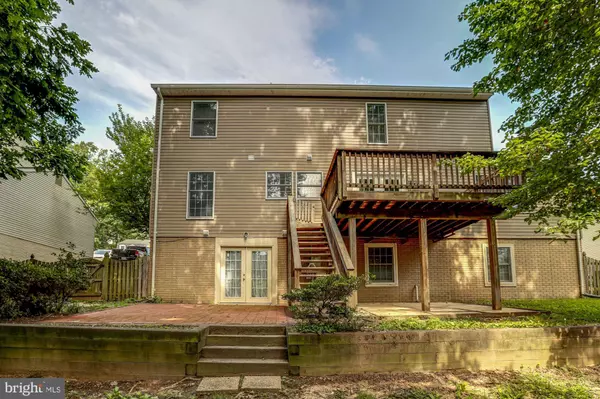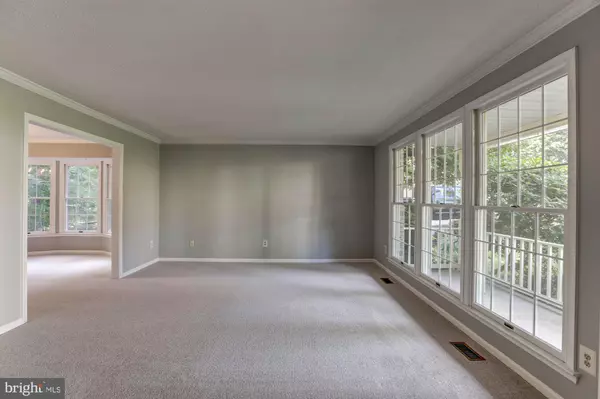$420,000
$428,000
1.9%For more information regarding the value of a property, please contact us for a free consultation.
5 Beds
4 Baths
3,316 SqFt
SOLD DATE : 08/26/2019
Key Details
Sold Price $420,000
Property Type Single Family Home
Sub Type Detached
Listing Status Sold
Purchase Type For Sale
Square Footage 3,316 sqft
Price per Sqft $126
Subdivision Montclair/Country Club
MLS Listing ID VAPW473876
Sold Date 08/26/19
Style Colonial
Bedrooms 5
Full Baths 3
Half Baths 1
HOA Fees $47/ann
HOA Y/N Y
Abv Grd Liv Area 2,224
Originating Board BRIGHT
Year Built 1987
Annual Tax Amount $4,981
Tax Year 2019
Lot Size 8,242 Sqft
Acres 0.19
Property Description
Lovely 4BR/3.5BA Colonial home located in Country Club Lake in Montclair. Freshly painted and brand new carpet through-out all 3 levels. Fully finished walk-out basement to bricked patio. Basement boasts a rec room and a den/bedroom. Either can be used as a game or media room. Full bathroom and separate laundry in the basement as well. Fully fenced-in private backyard with tons of shade. Large deck right off the kitchen perfect for cookouts and relaxation. Stainless steel appliances in the kitchen with an eat-in area for informal meals. Formal dining room right off kitchen for entertaining. Warm up the family room in the winter with the wood burning fireplace and enjoy oversized windows in the light-filled living room. The large master bedroom has a en suite master bath with large jetted soaking tub and separate walk-in shower. Great location in Montclair with fabulous community amenities. A lake for boating, a beaches and pools for swimming, playgrounds for playing, and a golf course for, well, golfing. Commuter buses stop in neighbor during morning/evening rush hours with direct routes to Pentagon and DC. Don't miss this opportunity to own in this fantastic neighborhood!
Location
State VA
County Prince William
Zoning RPC
Rooms
Other Rooms Living Room, Dining Room, Primary Bedroom, Bedroom 2, Bedroom 3, Bedroom 4, Bedroom 5, Kitchen, Family Room, Laundry, Bonus Room
Basement Full, Fully Finished
Interior
Interior Features Attic, Carpet, Ceiling Fan(s), Central Vacuum, Breakfast Area, Family Room Off Kitchen, Floor Plan - Traditional, Formal/Separate Dining Room, Intercom, Primary Bath(s), Soaking Tub, Stall Shower, Walk-in Closet(s)
Heating Heat Pump(s)
Cooling Central A/C
Fireplaces Number 1
Fireplaces Type Brick, Fireplace - Glass Doors, Wood
Equipment Central Vacuum, Dishwasher, Disposal, Oven/Range - Electric, Refrigerator, Stainless Steel Appliances, Washer/Dryer Hookups Only
Fireplace Y
Appliance Central Vacuum, Dishwasher, Disposal, Oven/Range - Electric, Refrigerator, Stainless Steel Appliances, Washer/Dryer Hookups Only
Heat Source Electric
Laundry Basement, Hookup
Exterior
Exterior Feature Deck(s), Patio(s), Porch(es)
Parking Features Garage - Front Entry, Garage Door Opener, Inside Access
Garage Spaces 4.0
Water Access N
Accessibility None
Porch Deck(s), Patio(s), Porch(es)
Attached Garage 2
Total Parking Spaces 4
Garage Y
Building
Story 3+
Sewer Public Sewer
Water Public
Architectural Style Colonial
Level or Stories 3+
Additional Building Above Grade, Below Grade
New Construction N
Schools
School District Prince William County Public Schools
Others
Pets Allowed Y
Senior Community No
Tax ID 8190-57-7991
Ownership Fee Simple
SqFt Source Assessor
Security Features Intercom,Smoke Detector
Special Listing Condition Standard
Pets Allowed No Pet Restrictions
Read Less Info
Want to know what your home might be worth? Contact us for a FREE valuation!

Our team is ready to help you sell your home for the highest possible price ASAP

Bought with Yetnayet G Esatu • RE/MAX Allegiance
GET MORE INFORMATION
Broker-Owner | Lic# RM423246

