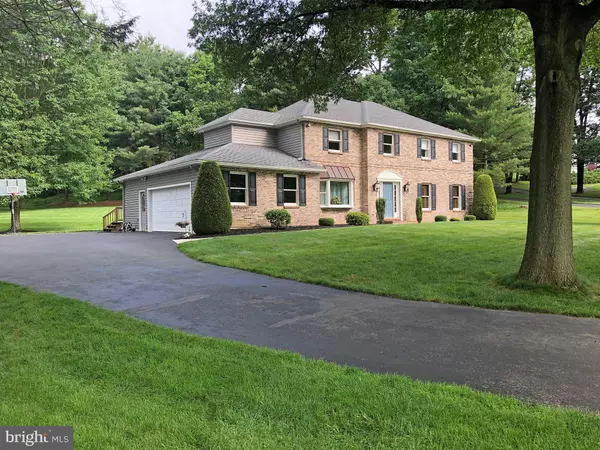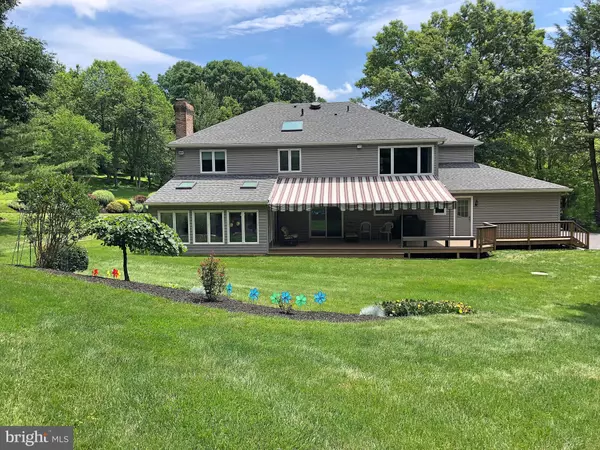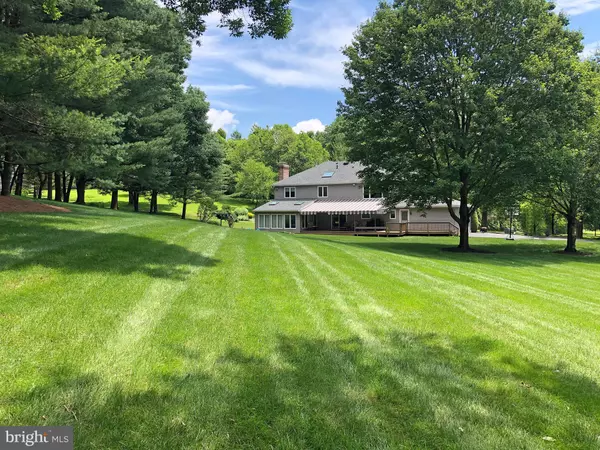$590,000
$594,900
0.8%For more information regarding the value of a property, please contact us for a free consultation.
4 Beds
3 Baths
4,212 SqFt
SOLD DATE : 08/26/2019
Key Details
Sold Price $590,000
Property Type Single Family Home
Sub Type Detached
Listing Status Sold
Purchase Type For Sale
Square Footage 4,212 sqft
Price per Sqft $140
Subdivision None Available
MLS Listing ID PADE494068
Sold Date 08/26/19
Style Colonial
Bedrooms 4
Full Baths 2
Half Baths 1
HOA Y/N N
Abv Grd Liv Area 3,352
Originating Board BRIGHT
Year Built 1987
Annual Tax Amount $9,649
Tax Year 2018
Lot Size 1.299 Acres
Acres 1.3
Lot Dimensions 115.00 x 367.00
Property Description
Escape to your own personal oasis by simply going home! If this gorgeous home is not enough to make you want to pack your bags and move right in, the peaceful grounds complete with large deck with awning, and lush grass & various fauna will surely seal the deal. The home itself has been meticulously maintained & updated and boasts a large open eat-in kitchen with island and pantry, sunroom, formal dining and living rooms, a family room with wood/coal stove and built in speakers, master suite with walk-in closet, sitting room, and full bath with double vanity and separate jetted tub & shower, a 2 story foyer, partially finished basement, mud/laundry room, 2 car oversized garage, fully floored attic, large drive up storage shed and much more. Nestled at the end of a quiet cul-de-sac and conveniently located just minutes from all major highways including 202, 322, and 95. A few of the improvements include: New kitchen appliances, new windows (2016), new siding (2016), new roof (2015), and new carpet in basement . Garnet Valley School District.
Location
State PA
County Delaware
Area Concord Twp (10413)
Zoning R-10 SINGLE FAMILY
Direction Southeast
Rooms
Other Rooms Living Room, Dining Room, Primary Bedroom, Sitting Room, Bedroom 2, Bedroom 3, Bedroom 4, Kitchen, Game Room, Family Room, Den, Foyer, Sun/Florida Room, Mud Room, Office, Utility Room, Workshop, Bathroom 2, Primary Bathroom
Basement Full, Heated, Improved, Interior Access, Partially Finished, Sump Pump
Interior
Interior Features Carpet, Ceiling Fan(s), Dining Area, Family Room Off Kitchen, Kitchen - Eat-In, Primary Bath(s), Pantry, Recessed Lighting, Skylight(s), Soaking Tub, Stall Shower, Tub Shower, Walk-in Closet(s), Water Treat System, Wet/Dry Bar, Window Treatments, Wood Floors, Stove - Wood
Hot Water Electric
Heating Heat Pump(s), Forced Air
Cooling Central A/C
Flooring Carpet, Ceramic Tile, Hardwood
Fireplaces Type Free Standing, Wood, Flue for Stove
Equipment Central Vacuum, Dishwasher, Dryer - Electric, Dryer - Front Loading, Exhaust Fan, Microwave, Oven - Self Cleaning, Oven/Range - Electric, Refrigerator, Stainless Steel Appliances, Washer - Front Loading, Water Conditioner - Owned, Water Heater
Window Features Bay/Bow,Casement,Double Pane,Energy Efficient,Screens,Skylights
Appliance Central Vacuum, Dishwasher, Dryer - Electric, Dryer - Front Loading, Exhaust Fan, Microwave, Oven - Self Cleaning, Oven/Range - Electric, Refrigerator, Stainless Steel Appliances, Washer - Front Loading, Water Conditioner - Owned, Water Heater
Heat Source Electric, Oil
Laundry Main Floor
Exterior
Parking Features Garage - Side Entry, Garage Door Opener, Additional Storage Area, Inside Access, Oversized
Garage Spaces 8.0
Water Access N
View Garden/Lawn
Roof Type Architectural Shingle,Asphalt
Accessibility None
Attached Garage 2
Total Parking Spaces 8
Garage Y
Building
Lot Description Cleared, Cul-de-sac, Landscaping, Level, Private, Rear Yard, Front Yard
Story 2
Foundation Block
Sewer On Site Septic
Water Well
Architectural Style Colonial
Level or Stories 2
Additional Building Above Grade, Below Grade
Structure Type Dry Wall,2 Story Ceilings,Vaulted Ceilings
New Construction N
Schools
School District Garnet Valley
Others
Senior Community No
Tax ID 13-00-00514-24
Ownership Fee Simple
SqFt Source Assessor
Acceptable Financing Cash, Conventional, FHA, VA
Listing Terms Cash, Conventional, FHA, VA
Financing Cash,Conventional,FHA,VA
Special Listing Condition Standard
Read Less Info
Want to know what your home might be worth? Contact us for a FREE valuation!

Our team is ready to help you sell your home for the highest possible price ASAP

Bought with Matthew Lenza • Keller Williams Real Estate - Media
GET MORE INFORMATION
Broker-Owner | Lic# RM423246






