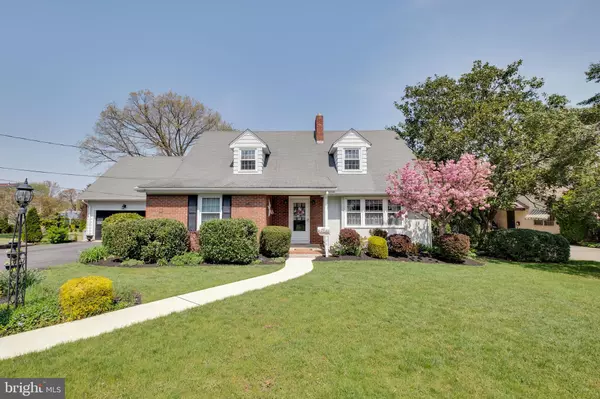$268,000
$279,900
4.3%For more information regarding the value of a property, please contact us for a free consultation.
4 Beds
2 Baths
2,284 SqFt
SOLD DATE : 08/21/2019
Key Details
Sold Price $268,000
Property Type Single Family Home
Sub Type Detached
Listing Status Sold
Purchase Type For Sale
Square Footage 2,284 sqft
Price per Sqft $117
Subdivision Not In Use
MLS Listing ID NJGL239460
Sold Date 08/21/19
Style Cape Cod
Bedrooms 4
Full Baths 2
HOA Y/N N
Abv Grd Liv Area 2,284
Originating Board BRIGHT
Year Built 1962
Annual Tax Amount $10,139
Tax Year 2018
Lot Size 0.360 Acres
Acres 0.36
Lot Dimensions 100.00 x 157.00
Property Description
What a great find in the quaint town of Pitman. Guess who will be hosting all of the summertime celebrations? You will, once you call 530 Crafton Ave home . Offering 4 bedrooms, 2 full baths, a full, walk-out basement and, the cherry on top, a 20 x 40 Gunite pool. From the time you pull up to the property you ll appreciate the care the owners have given this large piece of land and the spacious home on which it sits. Enter into the foyer and be impressed with the gleaming, original oak floors that are throughout the entire house. To the right is the large living room/dining room that share the warm glow of the brick, gas fireplace. The eat-in kitchen has lots of storage, counter space, a large pantry and laundry room. The kitchen is also open to the family room and offers access to the garage as well as the porch which overlooks the rear yard and beautiful in-ground pool. Although all of the 4 bedrooms are massive and boast walk-in closets, the Owners Suite is on the main level and offers two extra closets, a sitting room and an en-suite bathroom. This bedroom is carpeted but underneath, gleamimg, hardwood flooring. Take the wide, oak staircase to the 2nd level to find the remaining 3 bedrooms and full bath. The second bedroom offers an additional room that would be perfect for an office or dressing room. In this room you'll also find another closet but this one is cedar, perfect for storing furs and other clothing. In addition to the walk-in closets in all of the bedrooms, the 4th bedroom allows access to a huge attic space, that if finished, could allow for even more living space. Down to the high and dry walkout basement is where you ll enjoy lots of play time and the warmth of the 2nd gas fireplace.This really is a unique find and, if you re ready, you could take occupancy just in time for the first summer holiday. Call today to arrange your personal tour.
Location
State NJ
County Gloucester
Area Pitman Boro (20815)
Zoning RESIDENTIAL
Rooms
Other Rooms Living Room, Dining Room, Primary Bedroom, Bedroom 2, Bedroom 3, Bedroom 4, Kitchen, Family Room, Basement, Screened Porch
Basement Full, Walkout Level, Walkout Stairs, Poured Concrete
Main Level Bedrooms 1
Interior
Interior Features Built-Ins, Cedar Closet(s), Ceiling Fan(s), Combination Kitchen/Dining, Combination Dining/Living, Combination Kitchen/Living, Dining Area, Entry Level Bedroom, Family Room Off Kitchen, Kitchen - Eat-In, Primary Bath(s), Laundry Chute, Pantry, Walk-in Closet(s), Window Treatments, Wood Floors
Cooling Central A/C, Ceiling Fan(s)
Flooring Wood, Ceramic Tile, Carpet
Heat Source Natural Gas
Exterior
Parking Features Built In, Additional Storage Area, Garage - Front Entry, Garage Door Opener, Inside Access, Oversized
Garage Spaces 8.0
Water Access N
Roof Type Shingle
Accessibility None
Attached Garage 2
Total Parking Spaces 8
Garage Y
Building
Story 2
Sewer Public Sewer
Water Public
Architectural Style Cape Cod
Level or Stories 2
Additional Building Above Grade, Below Grade
New Construction N
Schools
School District Pitman Boro Public Schools
Others
Senior Community No
Tax ID 15-00158-00022
Ownership Fee Simple
SqFt Source Assessor
Special Listing Condition Standard
Read Less Info
Want to know what your home might be worth? Contact us for a FREE valuation!

Our team is ready to help you sell your home for the highest possible price ASAP

Bought with Kimberly Puglia • Young Realty
GET MORE INFORMATION
Broker-Owner | Lic# RM423246






