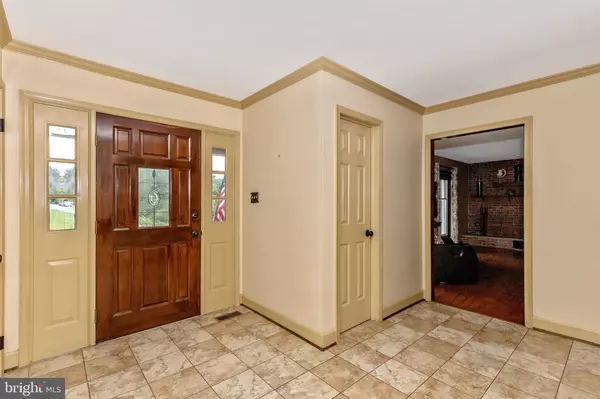$539,000
$539,000
For more information regarding the value of a property, please contact us for a free consultation.
5 Beds
5 Baths
3,078 SqFt
SOLD DATE : 08/16/2019
Key Details
Sold Price $539,000
Property Type Single Family Home
Sub Type Detached
Listing Status Sold
Purchase Type For Sale
Square Footage 3,078 sqft
Price per Sqft $175
Subdivision Wolf Den Spring
MLS Listing ID MDFR249290
Sold Date 08/16/19
Style Colonial
Bedrooms 5
Full Baths 4
Half Baths 1
HOA Y/N N
Abv Grd Liv Area 2,160
Originating Board BRIGHT
Year Built 1986
Annual Tax Amount $4,114
Tax Year 2018
Lot Size 2.620 Acres
Acres 2.62
Property Description
Original owners have more than enjoyed their 2.5+ acres of paradise and suburban living in very desirable southern Frederick County. Showcasing 5BR's/4.5BA's (BR's are larger than normal)! Begin tour up the Pennsylvania Blue Stone walk-way to the porch; Enter the spacious Foyer graced with upscale ceramic tile! Appreciate the Gleaming Hardwoods throughout most of the main floor; Beautifully upgraded kitchen with Stone Counters, Exquisite French Provincial Cabinetry, Newer Appliances, Gorgeous Hardwood Floors. Open the Andersen slider to the most relaxing screened porch around! The current owners spared no expense including knotty-pine vaulted ceilings and custom made screen panels. Celebrate or simply enjoy just about anything: Read books, watch TV, listen to music, take in mesmerizing views of the vast acreage and/or celebrate Maryland's favorite past time of cracking and eating crabs! The screened porch connects to new vinyl Deck with another entrance to Dining Room via the new Anderson French Door. Main level boasts a welcoming family room, separate Dining and Living Rooms, Dedicated Office with custom built-ins. Huge Mud Room with laundry space, wash tub and full BA! Fully finished walk out basement with BR/BA, Recreation Room and "kitchen" area! This property is what serenity looks and feels like! THIS IS A MUST SEE!
Location
State MD
County Frederick
Zoning R1
Direction North
Rooms
Basement Other, Connecting Stairway, Daylight, Partial, Full, Fully Finished, Heated, Improved, Outside Entrance, Walkout Level
Interior
Interior Features Attic, Breakfast Area, Built-Ins, Carpet, Ceiling Fan(s), Crown Moldings, Floor Plan - Traditional, Formal/Separate Dining Room, Kitchen - Island, Kitchen - Table Space, Primary Bath(s), Pantry, Upgraded Countertops, Water Treat System, Window Treatments, Wood Floors, Attic/House Fan, Chair Railings, Kitchen - Country, Recessed Lighting, Skylight(s), Stall Shower, Store/Office, Tub Shower, Wainscotting
Hot Water Electric
Heating Heat Pump(s), Zoned
Cooling Central A/C
Flooring Hardwood, Carpet, Vinyl, Laminated, Ceramic Tile
Fireplaces Number 1
Fireplaces Type Mantel(s), Wood, Brick, Equipment, Insert, Flue for Stove
Equipment Built-In Microwave, Dishwasher, Disposal, Dryer - Electric, Exhaust Fan, Oven/Range - Electric, Refrigerator, Water Heater, Washer, Water Conditioner - Owned
Fireplace Y
Window Features Bay/Bow,Casement,Double Pane,Energy Efficient,Replacement,Screens,Skylights,Sliding,Vinyl Clad
Appliance Built-In Microwave, Dishwasher, Disposal, Dryer - Electric, Exhaust Fan, Oven/Range - Electric, Refrigerator, Water Heater, Washer, Water Conditioner - Owned
Heat Source Electric, Wood
Laundry Main Floor, Dryer In Unit, Washer In Unit, Has Laundry
Exterior
Exterior Feature Deck(s), Porch(es), Patio(s), Screened, Roof
Parking Features Garage - Side Entry, Inside Access
Garage Spaces 2.0
Fence Invisible
Utilities Available Cable TV Available, Multiple Phone Lines
Water Access N
View Trees/Woods
Roof Type Architectural Shingle
Accessibility None
Porch Deck(s), Porch(es), Patio(s), Screened, Roof
Attached Garage 2
Total Parking Spaces 2
Garage Y
Building
Lot Description Backs to Trees, Cul-de-sac, Landscaping, No Thru Street, Secluded
Story 3+
Sewer On Site Septic
Water Well
Architectural Style Colonial
Level or Stories 3+
Additional Building Above Grade, Below Grade
Structure Type Dry Wall,Brick,Wood Ceilings,Vaulted Ceilings
New Construction N
Schools
School District Frederick County Public Schools
Others
Pets Allowed N
Senior Community No
Tax ID 1109264205
Ownership Fee Simple
SqFt Source Assessor
Horse Property N
Special Listing Condition Standard
Read Less Info
Want to know what your home might be worth? Contact us for a FREE valuation!

Our team is ready to help you sell your home for the highest possible price ASAP

Bought with Keith Eugene Lay • Redfin Corp
GET MORE INFORMATION
Broker-Owner | Lic# RM423246






