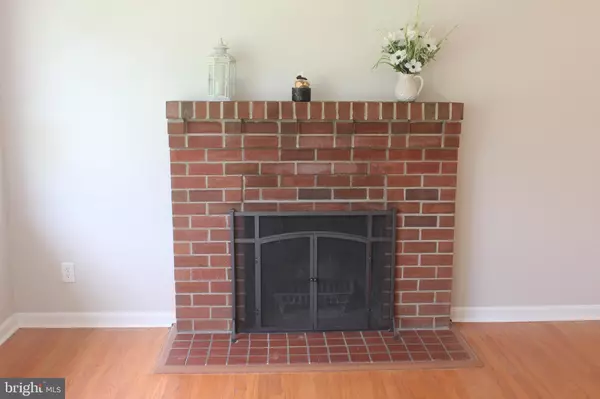$304,900
$304,999
For more information regarding the value of a property, please contact us for a free consultation.
4 Beds
2 Baths
1,579 SqFt
SOLD DATE : 08/16/2019
Key Details
Sold Price $304,900
Property Type Single Family Home
Sub Type Detached
Listing Status Sold
Purchase Type For Sale
Square Footage 1,579 sqft
Price per Sqft $193
Subdivision Shamrock
MLS Listing ID MDHR235364
Sold Date 08/16/19
Style Ranch/Rambler
Bedrooms 4
Full Baths 2
HOA Y/N N
Abv Grd Liv Area 1,579
Originating Board BRIGHT
Year Built 1959
Annual Tax Amount $3,453
Tax Year 2018
Lot Size 0.294 Acres
Acres 0.29
Lot Dimensions 0.00 x 0.00
Property Description
Recently renovated brick rancher on a corner lot in the heart of Bel Air! Don't let the picture fool you- this home has space galore!! Enter into a cozy LR/DR combo with newly refinished gleaming hardwood floors! 4 bedrooms w/ pos 5th bedroom in basement. BRAND NEW kitchen! Granite counters and stainless steel appliances. Open breakfast bar into large family room w/ new laminate flooring. Main floor boasts 3 bedrooms, a carpeted study/den & newly remodeled full bath. Basement with 2nd FR area, 4th bedroom with walk in closet, full bath and large laundry/storage area. Back of home has 17 x 13 unfinished storage area AND a pos 5th bedroom- drywall finished, just needs flooring! This home has plenty of windows and is full of natural light! Deck off of main floor FR with beautiful neighborhood views! Walk to Main St, library, Shamrock Park and all the sites of Bel Air!
Location
State MD
County Harford
Zoning R1
Rooms
Other Rooms Living Room, Dining Room, Bedroom 2, Bedroom 3, Bedroom 4, Kitchen, Family Room, Den, Bedroom 1, 2nd Stry Fam Rm, Laundry, Utility Room, Bathroom 1, Bathroom 2, Additional Bedroom
Basement Other, Daylight, Partial, Connecting Stairway, Improved, Outside Entrance, Partially Finished, Rear Entrance, Sump Pump, Windows
Main Level Bedrooms 3
Interior
Interior Features Attic, Carpet, Ceiling Fan(s), Combination Dining/Living, Dining Area, Entry Level Bedroom, Family Room Off Kitchen, Recessed Lighting, Tub Shower, Upgraded Countertops, Wood Floors
Heating Forced Air
Cooling Central A/C
Flooring Carpet, Hardwood, Laminated, Vinyl
Fireplaces Number 1
Fireplaces Type Brick, Mantel(s), Wood, Screen
Equipment Built-In Microwave, Built-In Range, Dishwasher, Disposal, Dryer, Icemaker, Oven/Range - Electric, Refrigerator, Stainless Steel Appliances, Washer
Fireplace Y
Window Features Screens
Appliance Built-In Microwave, Built-In Range, Dishwasher, Disposal, Dryer, Icemaker, Oven/Range - Electric, Refrigerator, Stainless Steel Appliances, Washer
Heat Source Electric, Natural Gas
Laundry Basement
Exterior
Garage Spaces 5.0
Utilities Available Cable TV Available
Water Access N
View Street, Trees/Woods
Roof Type Shingle,Asphalt
Accessibility None
Total Parking Spaces 5
Garage N
Building
Story 2
Sewer Public Septic, Public Sewer
Water Public
Architectural Style Ranch/Rambler
Level or Stories 2
Additional Building Above Grade, Below Grade
New Construction N
Schools
School District Harford County Public Schools
Others
Senior Community No
Tax ID 03-016951
Ownership Fee Simple
SqFt Source Assessor
Horse Property N
Special Listing Condition Standard
Read Less Info
Want to know what your home might be worth? Contact us for a FREE valuation!

Our team is ready to help you sell your home for the highest possible price ASAP

Bought with Mitchell J Toland Jr. • Redfin Corp
GET MORE INFORMATION
Broker-Owner | Lic# RM423246






