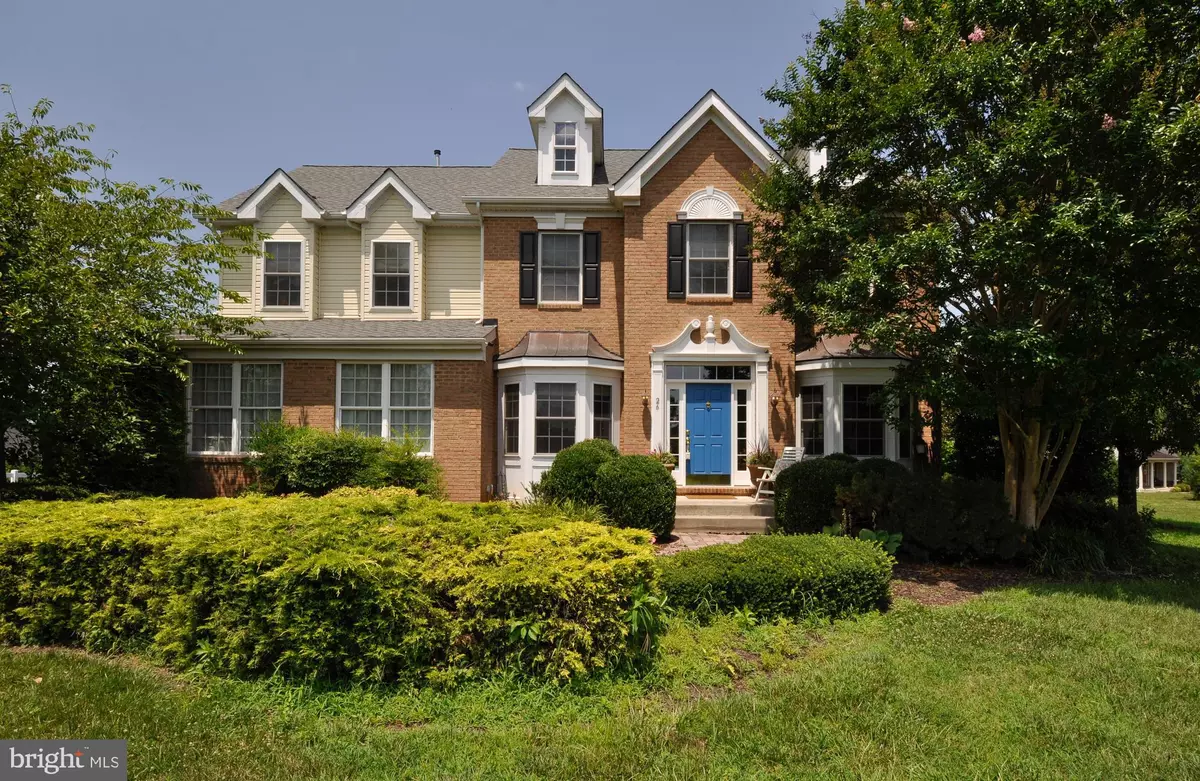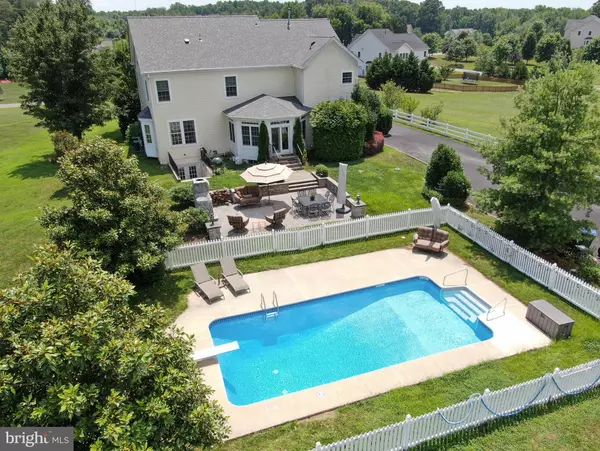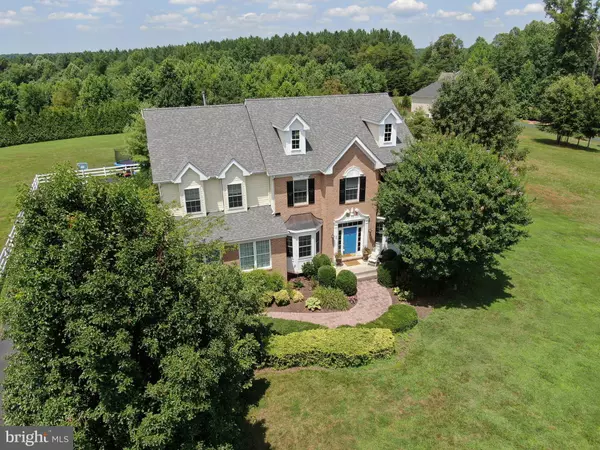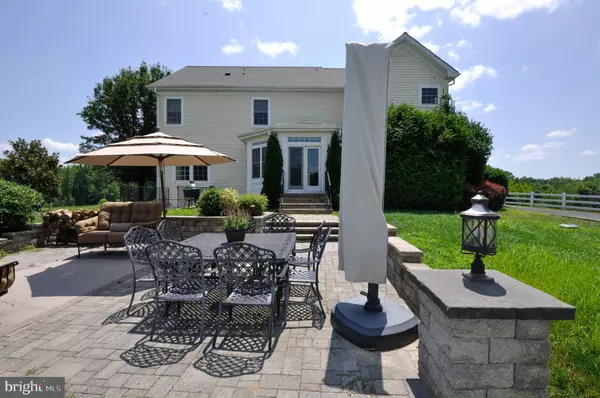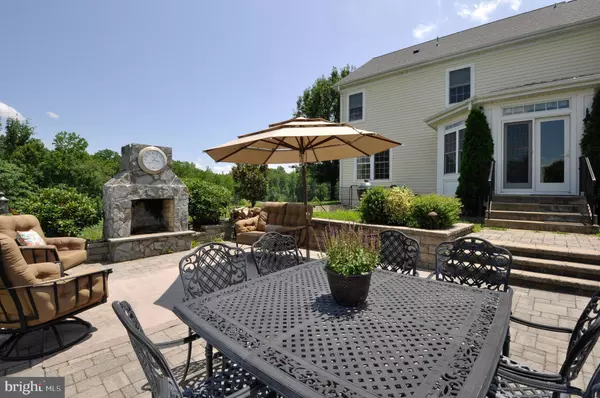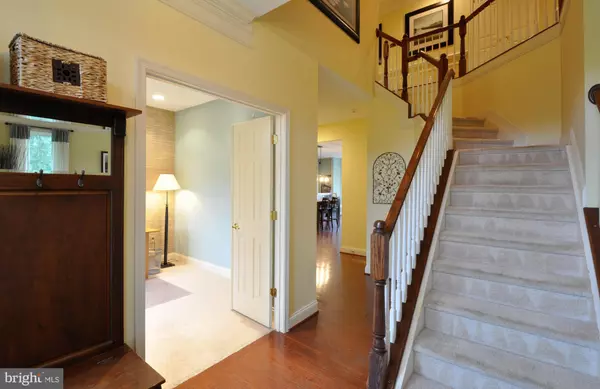$560,000
$559,900
For more information regarding the value of a property, please contact us for a free consultation.
5 Beds
5 Baths
4,286 SqFt
SOLD DATE : 08/12/2019
Key Details
Sold Price $560,000
Property Type Single Family Home
Sub Type Detached
Listing Status Sold
Purchase Type For Sale
Square Footage 4,286 sqft
Price per Sqft $130
Subdivision Oakley Farms
MLS Listing ID VAST213034
Sold Date 08/12/19
Style Traditional
Bedrooms 5
Full Baths 4
Half Baths 1
HOA Fees $55/mo
HOA Y/N Y
Abv Grd Liv Area 3,188
Originating Board BRIGHT
Year Built 2006
Annual Tax Amount $4,722
Tax Year 2018
Lot Size 3.256 Acres
Acres 3.26
Property Description
Elegance on 3.26 acres! This former model home will impress on every level. Upgrades are abundant in this home. Property features include an in-ground saltwater swimming pool & gorgeous patio with stone fireplace. Irrigation system for easy lawn lawn care. Two car/ side load garage with additional parking on the expansive driveway. The main level features a first floor study, formal living and dining rooms, gourmet kitchen, family room with gas fireplace and a large morning room. The upper level has 5 bedrooms & 3 full baths. The master bedroom is spacious with an adjacent luxury bathroom, dual vanities and separate tub / shower. The lower level is fully finished with a spacious recreation area, family room and a flex room currently used as a gym!
Location
State VA
County Stafford
Zoning A1
Rooms
Other Rooms Living Room, Dining Room, Primary Bedroom, Bedroom 2, Bedroom 3, Bedroom 4, Bedroom 5, Kitchen, Family Room, Basement, Study, Sun/Florida Room, Exercise Room, Bathroom 1
Basement Full
Interior
Interior Features Ceiling Fan(s), Chair Railings, Crown Moldings, Family Room Off Kitchen, Kitchen - Gourmet, Kitchen - Island, Recessed Lighting, Carpet, Formal/Separate Dining Room, Upgraded Countertops, Walk-in Closet(s), Water Treat System, Window Treatments, Wood Floors, Other
Hot Water Propane
Heating Central
Cooling Central A/C
Flooring Hardwood, Carpet
Fireplaces Number 2
Fireplaces Type Gas/Propane
Equipment Cooktop, Dishwasher, Disposal, Extra Refrigerator/Freezer, Icemaker, Oven - Double, Refrigerator, Washer, Dryer - Electric
Furnishings No
Window Features Double Pane
Appliance Cooktop, Dishwasher, Disposal, Extra Refrigerator/Freezer, Icemaker, Oven - Double, Refrigerator, Washer, Dryer - Electric
Heat Source Propane - Leased
Laundry Upper Floor
Exterior
Exterior Feature Patio(s)
Parking Features Garage - Side Entry, Garage Door Opener
Garage Spaces 2.0
Pool In Ground, Saltwater
Utilities Available Cable TV
Water Access N
View Scenic Vista
Roof Type Asphalt
Street Surface Paved
Accessibility None
Porch Patio(s)
Attached Garage 2
Total Parking Spaces 2
Garage Y
Building
Story 3+
Sewer Septic = # of BR
Water Well
Architectural Style Traditional
Level or Stories 3+
Additional Building Above Grade, Below Grade
Structure Type Dry Wall,9'+ Ceilings
New Construction N
Schools
Elementary Schools Hartwood
Middle Schools T. Benton Gayle
High Schools Mountain View
School District Stafford County Public Schools
Others
Senior Community No
Tax ID 26-M-1- -4
Ownership Fee Simple
SqFt Source Assessor
Security Features Electric Alarm
Horse Property N
Special Listing Condition Standard
Read Less Info
Want to know what your home might be worth? Contact us for a FREE valuation!

Our team is ready to help you sell your home for the highest possible price ASAP

Bought with Darcy McMahon-Wine • Century 21 Redwood Realty
GET MORE INFORMATION
Broker-Owner | Lic# RM423246

