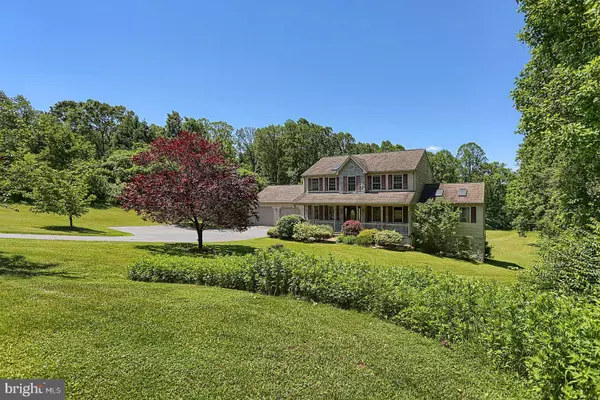$280,000
$290,000
3.4%For more information regarding the value of a property, please contact us for a free consultation.
4 Beds
3 Baths
2,376 SqFt
SOLD DATE : 08/09/2019
Key Details
Sold Price $280,000
Property Type Single Family Home
Sub Type Detached
Listing Status Sold
Purchase Type For Sale
Square Footage 2,376 sqft
Price per Sqft $117
Subdivision None Available
MLS Listing ID PABK342586
Sold Date 08/09/19
Style Traditional
Bedrooms 4
Full Baths 2
Half Baths 1
HOA Y/N N
Abv Grd Liv Area 2,376
Originating Board BRIGHT
Year Built 2004
Annual Tax Amount $8,475
Tax Year 2019
Lot Size 2.040 Acres
Acres 2.04
Lot Dimensions 0.00 x 0.00
Property Description
Peaceful country setting for this two story traditional style custom built home situated on 2 acres in the hills of Cumru Township. A sunny ambience to this 19 x14 family room featuring 6 windows and skylights, a cathedral ceiling, and a propane fireplace. Modern kitchen with a center island is open to a dining/sitting area with hardwood flooring. There is a formal living room and dining room. Full front porch provides a covered entrance to the spacious foyer with hardwood floors. Second level has a spacious master suite with a private bathroom, 3 additional bedrooms with a hall bathroom. Lower level has daylight windows and a walk-out patio door. There are drywalled walls. Carpet has been removed. A new Rheem HVAC system and hot water heater were installed in 2017. Central Vac system (not used by owner). Structure and mechanicals of this home are solid. It is in need of cosmetic repairs and sellers have priced it to sell As Is . Buyers are welcome to do inspections, but sellers will not participate in repairs
Location
State PA
County Berks
Area Cumru Twp (10239)
Zoning RESIDENTIAL
Rooms
Other Rooms Living Room, Dining Room, Primary Bedroom, Bedroom 2, Bedroom 3, Bedroom 4, Kitchen, Family Room, Breakfast Room, Other
Basement Full, Daylight, Partial, Partially Finished, Walkout Level
Interior
Interior Features Central Vacuum, Combination Kitchen/Dining, Dining Area, Floor Plan - Traditional, Formal/Separate Dining Room, Kitchen - Island, Primary Bath(s), Skylight(s), Wood Floors
Hot Water Propane
Cooling Central A/C
Flooring Carpet, Hardwood, Vinyl
Fireplaces Number 1
Fireplaces Type Gas/Propane
Equipment Dishwasher, Dryer, Dryer - Electric, Microwave, Oven/Range - Electric, Refrigerator, Stainless Steel Appliances, Washer, Water Heater
Fireplace Y
Window Features Insulated
Appliance Dishwasher, Dryer, Dryer - Electric, Microwave, Oven/Range - Electric, Refrigerator, Stainless Steel Appliances, Washer, Water Heater
Heat Source Propane - Owned
Laundry Main Floor
Exterior
Exterior Feature Deck(s), Patio(s)
Parking Features Garage - Front Entry, Inside Access
Garage Spaces 2.0
Utilities Available Cable TV Available
Water Access N
Roof Type Architectural Shingle
Street Surface Paved
Accessibility None
Porch Deck(s), Patio(s)
Road Frontage Boro/Township
Attached Garage 2
Total Parking Spaces 2
Garage Y
Building
Lot Description Backs to Trees, Corner, Front Yard, Landscaping, Not In Development, Rear Yard, Road Frontage, Rural, Sloping
Story 2
Foundation Concrete Perimeter
Sewer On Site Septic
Water Well
Architectural Style Traditional
Level or Stories 2
Additional Building Above Grade, Below Grade
Structure Type Dry Wall
New Construction N
Schools
School District Governor Mifflin
Others
Senior Community No
Tax ID 39-5303-01-29-2234
Ownership Fee Simple
SqFt Source Assessor
Security Features Security System
Acceptable Financing Cash, Conventional, FHA, VA
Listing Terms Cash, Conventional, FHA, VA
Financing Cash,Conventional,FHA,VA
Special Listing Condition Standard
Read Less Info
Want to know what your home might be worth? Contact us for a FREE valuation!

Our team is ready to help you sell your home for the highest possible price ASAP

Bought with Victoria J Venezia • RE/MAX Of Reading
GET MORE INFORMATION
Broker-Owner | Lic# RM423246






