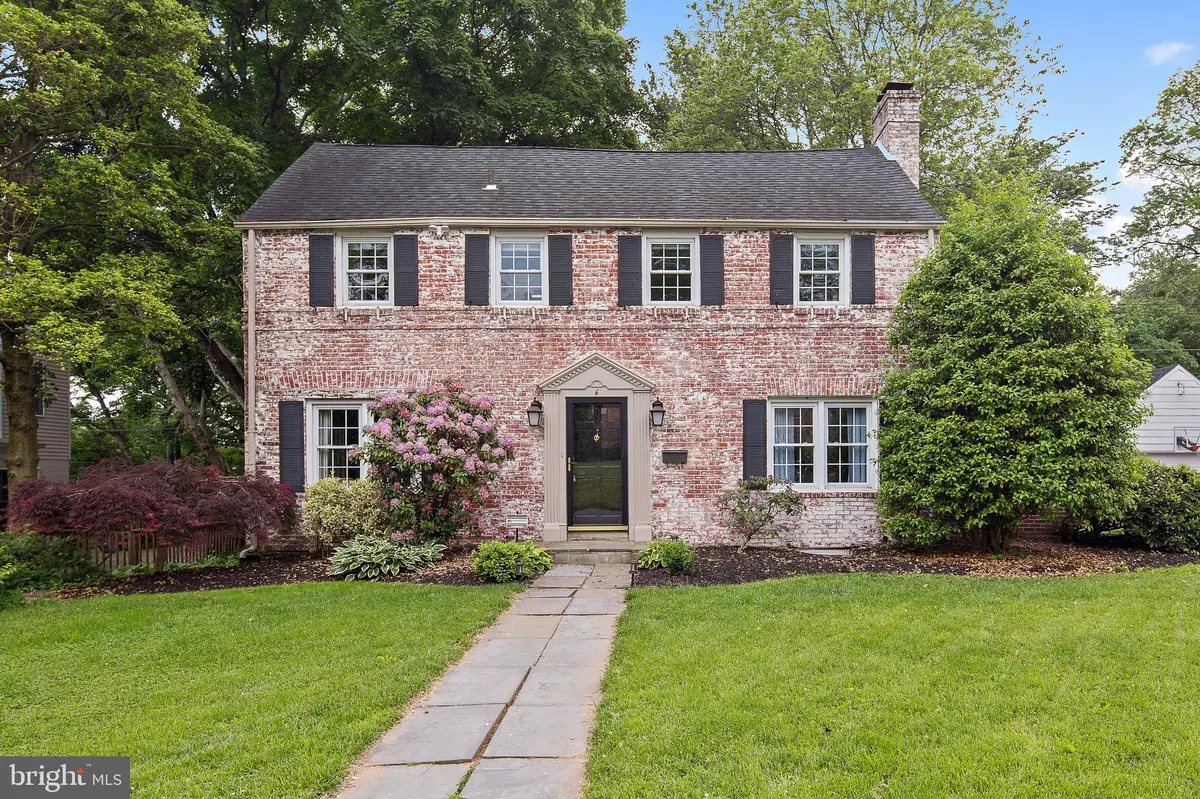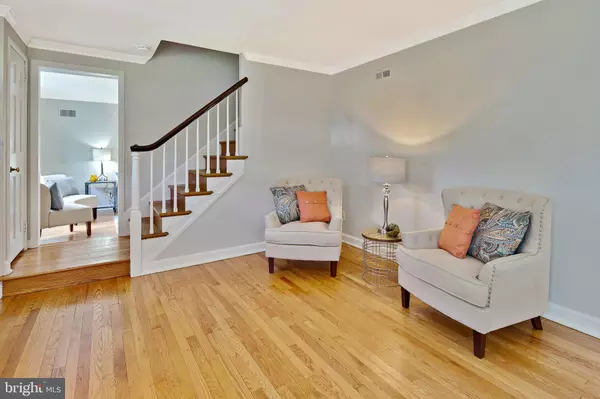$475,000
$479,900
1.0%For more information regarding the value of a property, please contact us for a free consultation.
3 Beds
4 Baths
1,925 SqFt
SOLD DATE : 08/09/2019
Key Details
Sold Price $475,000
Property Type Single Family Home
Sub Type Detached
Listing Status Sold
Purchase Type For Sale
Square Footage 1,925 sqft
Price per Sqft $246
Subdivision Westhaven
MLS Listing ID DENC478944
Sold Date 08/09/19
Style Colonial
Bedrooms 3
Full Baths 3
Half Baths 1
HOA Fees $4/ann
HOA Y/N Y
Abv Grd Liv Area 1,925
Originating Board BRIGHT
Year Built 1945
Annual Tax Amount $3,425
Tax Year 2018
Lot Size 0.390 Acres
Acres 0.39
Lot Dimensions 75.00 x 228.10
Property Description
Classic 3/4 bedroom, 3.1 bath brick Colonial in charming Westhaven! White washed brick and a professionally landscaped yard provide beautiful curb appeal. An extra large lot with a rear deck and brick patio backing to fields sets this house apart! The 1st floor features a traditional living room with wood burning fireplace, dining room with chair rail and french doors lead to the rear patio. The laundry is also conveniently located on the first floor. The kitchen features granite countertops, stainless steel appliances, new dishwasher (2018) and a built-in island for additional storage and bar stool seating. A cozy family room is adjacent to the kitchen. A powder room is also conveniently located on the first floor. The 2nd floor houses 3 bedrooms and 2 full baths that include a master bedroom with 2 closets and private bath with tiled shower and vanity with Corian counter top. A bonus room, located off the 3rd bedroom, overlooks the wooded rear yard and serves as a perfect office or playroom. The finished basement offers a 3rd full bathroom. Recent updates include: professionally painted interior, refinished hardwood floors throughout the 1st floor, water heater (2011), Roof (2009). A beautiful home in a great location and neighborhood!
Location
State DE
County New Castle
Area Hockssn/Greenvl/Centrvl (30902)
Zoning NC6.5
Rooms
Other Rooms Living Room, Dining Room, Primary Bedroom, Bedroom 2, Bedroom 3, Kitchen, Family Room, Basement, Laundry, Office
Basement Partial
Interior
Hot Water Natural Gas
Heating Forced Air
Cooling Central A/C
Flooring Hardwood, Tile/Brick
Fireplaces Number 1
Fireplaces Type Wood
Fireplace Y
Heat Source Natural Gas
Laundry Main Floor
Exterior
Water Access N
Roof Type Architectural Shingle
Accessibility None
Garage N
Building
Story 2
Sewer No Septic System
Water Public
Architectural Style Colonial
Level or Stories 2
Additional Building Above Grade, Below Grade
New Construction N
Schools
School District Red Clay Consolidated
Others
Pets Allowed N
Senior Community No
Tax ID 07-033.30-035
Ownership Fee Simple
SqFt Source Assessor
Acceptable Financing Conventional, Cash, FHA, VA
Horse Property N
Listing Terms Conventional, Cash, FHA, VA
Financing Conventional,Cash,FHA,VA
Special Listing Condition Standard
Read Less Info
Want to know what your home might be worth? Contact us for a FREE valuation!

Our team is ready to help you sell your home for the highest possible price ASAP

Bought with Susan H Mathews • Long & Foster Real Estate, Inc.
GET MORE INFORMATION
Broker-Owner | Lic# RM423246






