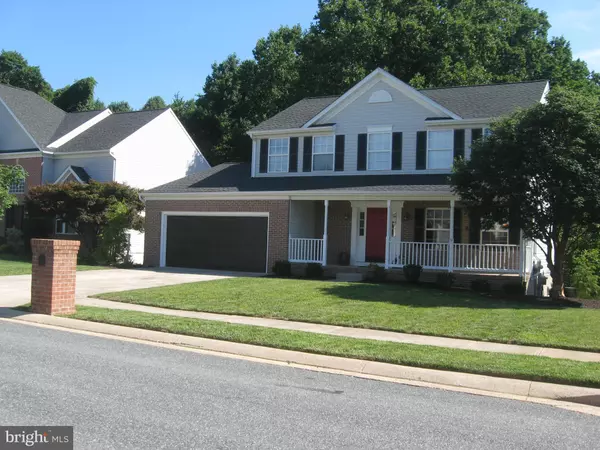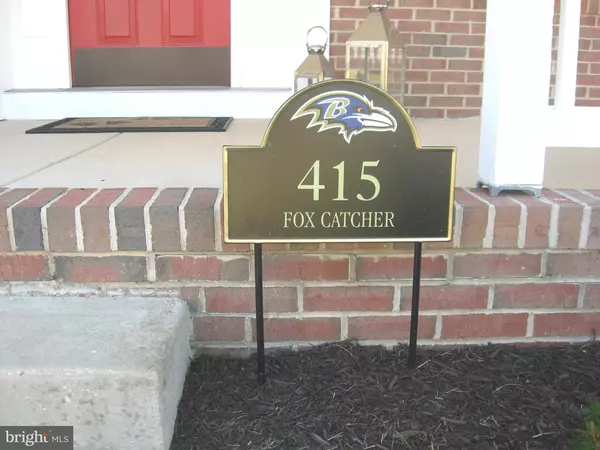$469,900
$469,900
For more information regarding the value of a property, please contact us for a free consultation.
4 Beds
4 Baths
3,136 SqFt
SOLD DATE : 08/09/2019
Key Details
Sold Price $469,900
Property Type Single Family Home
Sub Type Detached
Listing Status Sold
Purchase Type For Sale
Square Footage 3,136 sqft
Price per Sqft $149
Subdivision Saddle Ridge
MLS Listing ID MDHR235282
Sold Date 08/09/19
Style Colonial
Bedrooms 4
Full Baths 3
Half Baths 1
HOA Fees $6
HOA Y/N Y
Abv Grd Liv Area 2,236
Originating Board BRIGHT
Year Built 1998
Annual Tax Amount $4,520
Tax Year 2018
Lot Size 7,710 Sqft
Acres 0.18
Lot Dimensions 0.00 x 0.00
Property Description
You better leave a trail of bread crumbs, you will get lost in this beautiful Colonial that is nestled in the community of Saddle Ridge! This home has so much to offer including 4 spacious bedrooms, 3.5 bathrooms, and a formal Living Room and Dining Room that is just perfect for entertaining. There is a huge 1st floor family room with a cozy gas fireplace. The Country Kitchen is truly the heart of this home, with a center island, white cabinetry, granite countertops and a huge pantry. This home doesn't stop there! You are going to fall in love with the bright sunroom located right off the kitchen. It features a cathedral ceiling and ample windows to enjoy the gorgeous wooded view from every angle. This home also has a 1st floor laundry with bonus cabinetry, a great finished basement w/recreation room, and other bonus areas to entertain, a Craft Room/workshop, full bath and a walk-out. There is also a private deck overlooking this wooded oasis and even a brick patio below! Many updates including recent HVAC, hot water heater, dishwasher, washer & dryer, carpet, paint, gorgeous hardwood flooring on 1st floor, sump pump, radon system, and updated landscaping. Roof was replaced in 2012. Just back up your moving truck, there is nothing to do here but unpack! This home is just waiting for you!
Location
State MD
County Harford
Zoning R2
Rooms
Other Rooms Living Room, Dining Room, Primary Bedroom, Bedroom 2, Bedroom 3, Bedroom 4, Kitchen, Game Room, Family Room, Sun/Florida Room, Laundry, Utility Room, Bonus Room
Basement Partially Finished, Sump Pump, Walkout Level, Workshop
Interior
Interior Features Ceiling Fan(s), Carpet, Family Room Off Kitchen, Formal/Separate Dining Room, Kitchen - Country, Kitchen - Island, Kitchen - Table Space, Primary Bath(s), Walk-in Closet(s), Chair Railings, Pantry, Recessed Lighting, Stall Shower, Wood Floors
Hot Water Natural Gas
Heating Forced Air
Cooling Ceiling Fan(s), Central A/C
Flooring Hardwood, Ceramic Tile, Partially Carpeted, Vinyl
Fireplaces Number 1
Fireplaces Type Gas/Propane
Equipment Dishwasher, Refrigerator, Built-In Microwave, Disposal, Dryer, Exhaust Fan, Microwave, Oven - Self Cleaning, Oven/Range - Gas, Washer, Water Heater
Fireplace Y
Appliance Dishwasher, Refrigerator, Built-In Microwave, Disposal, Dryer, Exhaust Fan, Microwave, Oven - Self Cleaning, Oven/Range - Gas, Washer, Water Heater
Heat Source Natural Gas
Laundry Main Floor
Exterior
Parking Features Garage - Front Entry, Garage Door Opener
Garage Spaces 2.0
Water Access N
View Trees/Woods
Accessibility None
Attached Garage 2
Total Parking Spaces 2
Garage Y
Building
Story 3+
Sewer Public Sewer
Water Public
Architectural Style Colonial
Level or Stories 3+
Additional Building Above Grade, Below Grade
New Construction N
Schools
School District Harford County Public Schools
Others
Senior Community No
Tax ID 01-273396
Ownership Fee Simple
SqFt Source Assessor
Special Listing Condition Standard
Read Less Info
Want to know what your home might be worth? Contact us for a FREE valuation!

Our team is ready to help you sell your home for the highest possible price ASAP

Bought with Tony Migliaccio • Long & Foster Real Estate, Inc.
GET MORE INFORMATION
Broker-Owner | Lic# RM423246






