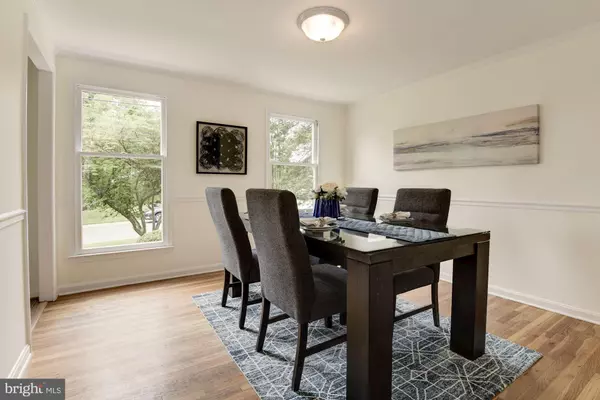$749,900
$749,900
For more information regarding the value of a property, please contact us for a free consultation.
4 Beds
4 Baths
2,600 SqFt
SOLD DATE : 08/01/2019
Key Details
Sold Price $749,900
Property Type Single Family Home
Sub Type Detached
Listing Status Sold
Purchase Type For Sale
Square Footage 2,600 sqft
Price per Sqft $288
Subdivision Woodside Park
MLS Listing ID MDMC661520
Sold Date 08/01/19
Style Colonial
Bedrooms 4
Full Baths 3
Half Baths 1
HOA Y/N N
Abv Grd Liv Area 2,000
Originating Board BRIGHT
Year Built 1979
Annual Tax Amount $7,504
Tax Year 2019
Lot Size 9,514 Sqft
Acres 0.22
Property Description
OPEN SUNDAY 1-3! HUGE price reduction - motivated sellers!!! Four beautifully sized bedrooms including an en-suite master, and 2 tastefully updated baths on the upper level: RARE at this price and in this location! Plus huge backyard and private deck for summertime living! Enormous finished basement, and storage area, too! You can move the whole family in and start living the good life on this quiet culde sac in Woodside Park - so close to downtown Silver Spring! This stunning 2600 sf home is sited on nearly a quarter acre corner lot, and offers generous spaces on three finished levels and an enormous backyard with large deck and plenty of room to play! The renovated kitchen boasts a wonderful eat-in area, stainless steel appliances, granite countertops, plenty of cabinets, direct access to the garage, and a view to the backyard. A sliding glass door leads from the family room to the rear deck making this space perfect for everyday living as well as entertaining. The lower level offers a surprisingly large family room with full bath, and a laundry room with more storage than you'll ever need. This home is steps to Sligo Creek Park Trails, playgrounds, and a walkable to Metro. This home has been well-maintained and upgraded there's nothing to do but move in and enjoy! Solar panels convey - no lease! Woodlin Elementary!
Location
State MD
County Montgomery
Zoning R60
Direction West
Rooms
Other Rooms Living Room, Dining Room, Primary Bedroom, Bedroom 2, Bedroom 3, Bedroom 4, Kitchen, Family Room, Laundry, Bathroom 1, Bathroom 2, Bathroom 3
Basement Full, Daylight, Partial, Heated, Interior Access, Partially Finished
Interior
Interior Features Wood Floors, Recessed Lighting, Kitchen - Table Space, Kitchen - Eat-In, Kitchen - Gourmet, Formal/Separate Dining Room, Floor Plan - Traditional, Family Room Off Kitchen, Ceiling Fan(s)
Heating Central, Heat Pump - Electric BackUp
Cooling Central A/C
Flooring Hardwood
Fireplaces Number 1
Fireplaces Type Mantel(s), Wood
Equipment Built-In Microwave, Dishwasher, Disposal, Dryer, Energy Efficient Appliances, Oven/Range - Electric, Refrigerator, Washer
Fireplace Y
Appliance Built-In Microwave, Dishwasher, Disposal, Dryer, Energy Efficient Appliances, Oven/Range - Electric, Refrigerator, Washer
Heat Source Electric
Laundry Basement
Exterior
Parking Features Garage - Front Entry, Garage Door Opener, Inside Access
Garage Spaces 3.0
Fence Wood, Rear, Privacy
Water Access N
Roof Type Asphalt
Accessibility None
Attached Garage 1
Total Parking Spaces 3
Garage Y
Building
Story 3+
Sewer Public Sewer
Water Public
Architectural Style Colonial
Level or Stories 3+
Additional Building Above Grade, Below Grade
New Construction N
Schools
Elementary Schools Woodlin
Middle Schools Sligo
High Schools Albert Einstein
School District Montgomery County Public Schools
Others
Senior Community No
Tax ID 161301436352, 161303799741
Ownership Fee Simple
SqFt Source Estimated
Security Features Electric Alarm
Special Listing Condition Standard
Read Less Info
Want to know what your home might be worth? Contact us for a FREE valuation!

Our team is ready to help you sell your home for the highest possible price ASAP

Bought with Kenneth A Garfinkel • Keller Williams Realty
GET MORE INFORMATION
Broker-Owner | Lic# RM423246






