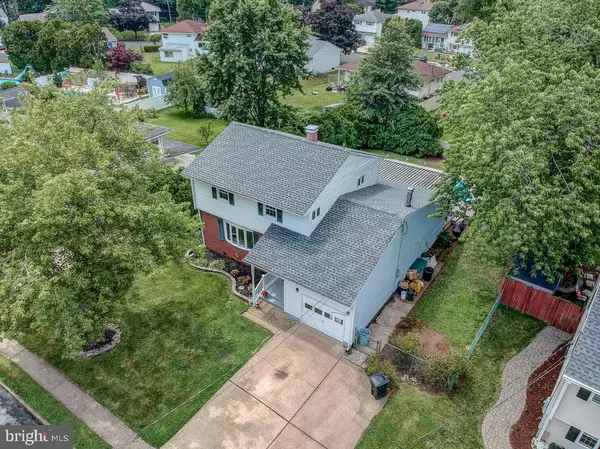$326,500
$319,000
2.4%For more information regarding the value of a property, please contact us for a free consultation.
3 Beds
3 Baths
1,773 SqFt
SOLD DATE : 08/02/2019
Key Details
Sold Price $326,500
Property Type Single Family Home
Sub Type Detached
Listing Status Sold
Purchase Type For Sale
Square Footage 1,773 sqft
Price per Sqft $184
Subdivision Langtree
MLS Listing ID NJME280844
Sold Date 08/02/19
Style Colonial
Bedrooms 3
Full Baths 1
Half Baths 2
HOA Y/N N
Abv Grd Liv Area 1,773
Originating Board BRIGHT
Year Built 1960
Annual Tax Amount $7,945
Tax Year 2018
Lot Size 8,804 Sqft
Acres 0.2
Lot Dimensions 71.00 x 124.00
Property Description
You won't believe how spacious this home is inside! Beautifully updated Colonial in the much sought after community of Langtree. Walk into an exceptionally large living room with separate formal dining room, both filled with natural sunlight. Continue on the main level into the freshly painted, expanded eat-in kitchen that's bright and neutral with a new tile backsplash and plenty of cabinet space. Just off the kitchen is a powder room and step-down family room with cozy wood-burning stove. A sliding glass door leads out to a screened-in porch, patio area, and large private yard with a fantastic in-ground pool. On the upper level, there are 3 generous-sized bedrooms and a full bath. The pretty master bedroom sits at the back of the house and has a large walk-in closet, a 2nd double-wide closet, and a convenient half bath. The full walk-out basement is partitioned into 3 large rooms, one is the laundry area with utility sink and brand new hot water heater. An over-sized garage, mature trees, and many included extras make this a truly great home opportunity. In the Steinert School District, close proximity to bus/rail transportation, and close to shopping. With so much wonderful space for entertaining friends and family year-round, this home is truly a treat for the eyes and the heart!
Location
State NJ
County Mercer
Area Hamilton Twp (21103)
Zoning RES
Rooms
Other Rooms Living Room, Dining Room, Primary Bedroom, Bedroom 2, Kitchen, Family Room, Basement, Bathroom 1, Bathroom 3, Attic, Half Bath
Basement Full, Outside Entrance
Interior
Interior Features Attic, Carpet, Ceiling Fan(s), Chair Railings, Crown Moldings, Dining Area, Kitchen - Eat-In, Recessed Lighting, Walk-in Closet(s), Wood Floors
Heating Forced Air
Cooling Central A/C
Flooring Hardwood, Carpet
Equipment Washer, Freezer, Refrigerator, Oven/Range - Gas, Dryer - Electric
Fireplace N
Appliance Washer, Freezer, Refrigerator, Oven/Range - Gas, Dryer - Electric
Heat Source Natural Gas
Exterior
Exterior Feature Patio(s), Screened, Porch(es)
Parking Features Inside Access, Oversized
Garage Spaces 3.0
Pool In Ground, Fenced
Water Access N
Roof Type Shingle,Pitched
Accessibility None
Porch Patio(s), Screened, Porch(es)
Attached Garage 1
Total Parking Spaces 3
Garage Y
Building
Story 2
Sewer Public Sewer
Water Public
Architectural Style Colonial
Level or Stories 2
Additional Building Above Grade, Below Grade
New Construction N
Schools
Elementary Schools Langtree
Middle Schools Richard C. Crockett M.S.
High Schools Steinart
School District Hamilton Township
Others
Senior Community No
Tax ID 03-01935-00021
Ownership Fee Simple
SqFt Source Estimated
Acceptable Financing Conventional
Listing Terms Conventional
Financing Conventional
Special Listing Condition Standard
Read Less Info
Want to know what your home might be worth? Contact us for a FREE valuation!

Our team is ready to help you sell your home for the highest possible price ASAP

Bought with Bridget Harvey • CB Schiavone & Associates
GET MORE INFORMATION
Broker-Owner | Lic# RM423246






