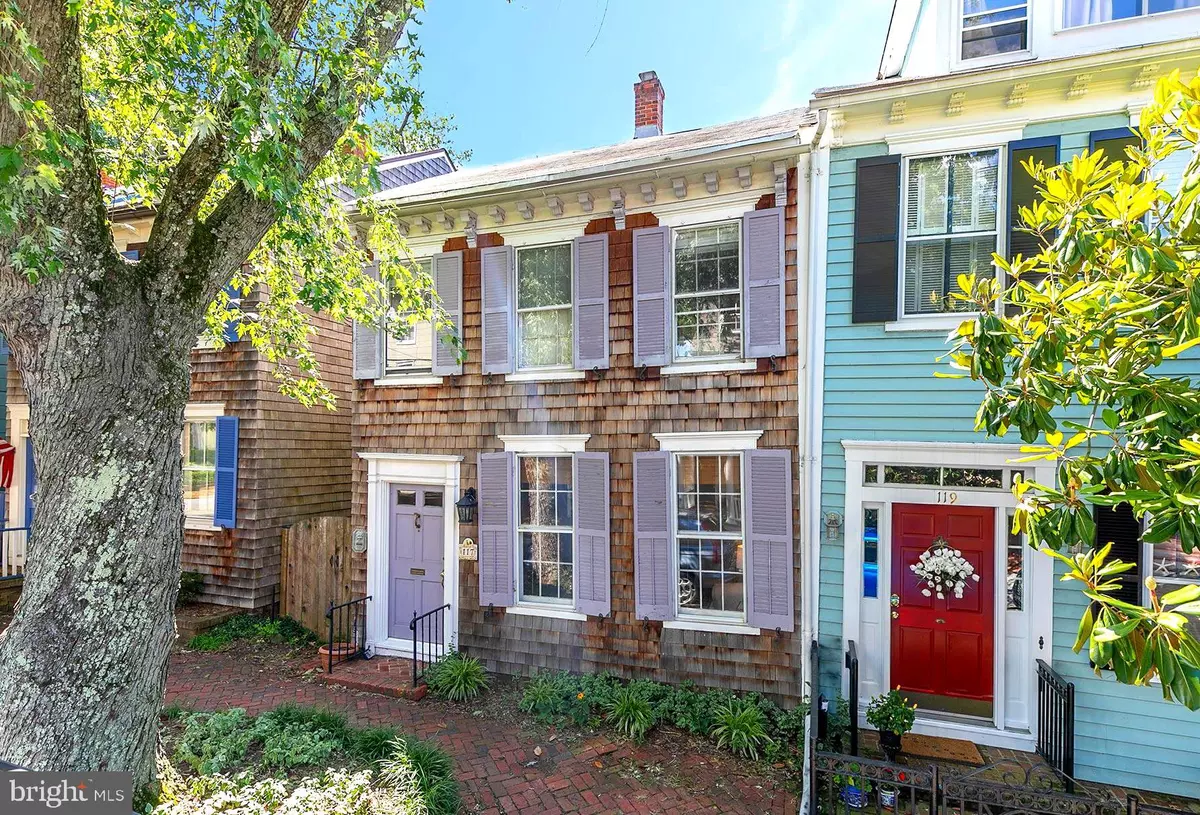$615,000
$625,000
1.6%For more information regarding the value of a property, please contact us for a free consultation.
3 Beds
3 Baths
2,550 SqFt
SOLD DATE : 08/02/2019
Key Details
Sold Price $615,000
Property Type Townhouse
Sub Type End of Row/Townhouse
Listing Status Sold
Purchase Type For Sale
Square Footage 2,550 sqft
Price per Sqft $241
Subdivision Historic District
MLS Listing ID MDAA405022
Sold Date 08/02/19
Style Colonial
Bedrooms 3
Full Baths 2
Half Baths 1
HOA Y/N N
Abv Grd Liv Area 2,550
Originating Board BRIGHT
Year Built 1922
Annual Tax Amount $9,830
Tax Year 2018
Lot Size 3,150 Sqft
Acres 0.07
Property Description
Own a piece of history! Nestled at the end of a row, this circa 1879 home is a lucky find and the perfect blend of historic cedar shake charm on the outside combined with a surprisingly modern interior. The original hardwood floors and craftsmanship have stood the test of time with renovations and additions that are perfect for today's homeowner. The renovated kitchen highlights an exposed brick chimney, beautiful cabinets, granite countertops and breakfast bar which overlooks the sunken great room with walls of windows and cathedral ceilings. Laundry room and Powder room are located off the great room. Sip lemonade as you enjoy the summer breeze from the porch swing on your spacious screened porch or host a tea party in your tranquil secret garden. Large MBR has two closets for plenty of storage and the second bedroom has lovely built-in bookcases. The second-floor bathroom is flooded with natural light from updated windows and features a clawfoot tub, separate shower and 2 sinks. The third-floor Master is a suite retreat with wall of closets, new carpeting, a full bath and even a delightful peek-a-boo view of the Maryland State House. Only one block to the quiet waters of Spa Creek and one block to Main Street this home is just steps away from downtown shopping, restaurants, parks and historical sites, Naval Academy and the Maryland State House.
Location
State MD
County Anne Arundel
Zoning R
Direction East
Rooms
Basement Connecting Stairway, Unfinished, Workshop
Interior
Interior Features Breakfast Area, Built-Ins, Carpet, Ceiling Fan(s), Dining Area, Family Room Off Kitchen, Floor Plan - Open, Floor Plan - Traditional, Primary Bath(s), Recessed Lighting, Soaking Tub, Stall Shower, Wood Floors
Heating Hot Water
Cooling Ceiling Fan(s), Window Unit(s)
Equipment Built-In Microwave, Dishwasher, Cooktop, Dryer - Electric, Washer, Refrigerator, Oven - Wall
Fireplace N
Appliance Built-In Microwave, Dishwasher, Cooktop, Dryer - Electric, Washer, Refrigerator, Oven - Wall
Heat Source Natural Gas
Exterior
Fence Wood
Water Access N
Accessibility None
Garage N
Building
Story 3+
Sewer Public Sewer
Water Public
Architectural Style Colonial
Level or Stories 3+
Additional Building Above Grade, Below Grade
New Construction N
Schools
High Schools Annapolis
School District Anne Arundel County Public Schools
Others
Pets Allowed Y
Senior Community No
Tax ID 020600006980350
Ownership Fee Simple
SqFt Source Assessor
Special Listing Condition Standard
Pets Allowed No Pet Restrictions
Read Less Info
Want to know what your home might be worth? Contact us for a FREE valuation!

Our team is ready to help you sell your home for the highest possible price ASAP

Bought with Florence M Calvert • Coldwell Banker Realty
GET MORE INFORMATION
Broker-Owner | Lic# RM423246






