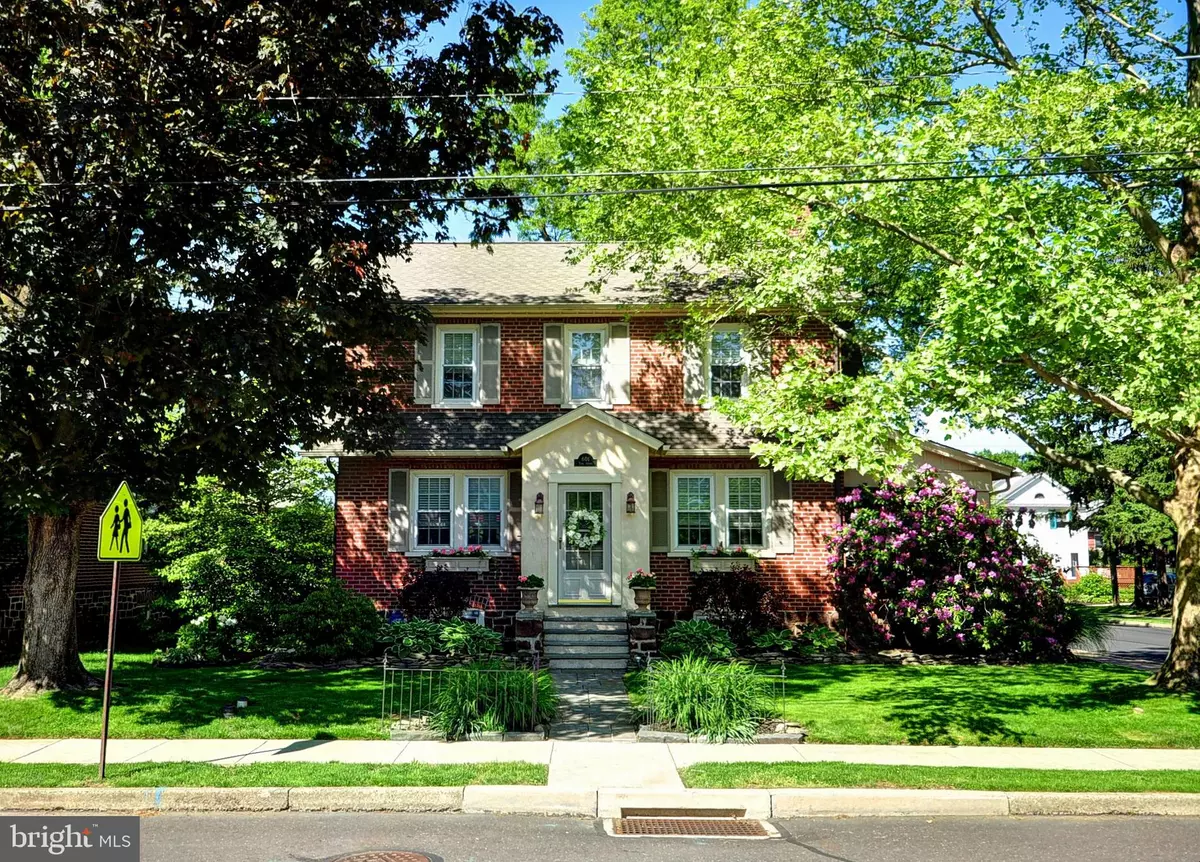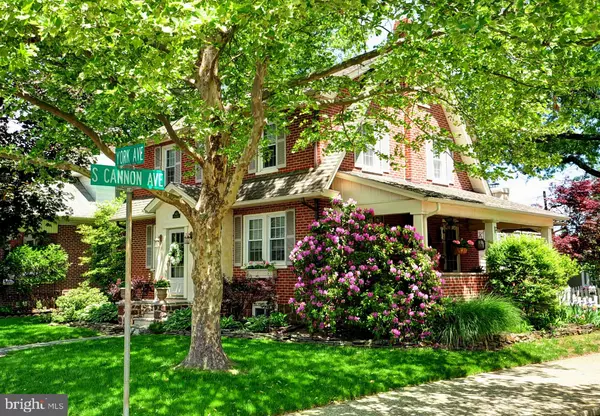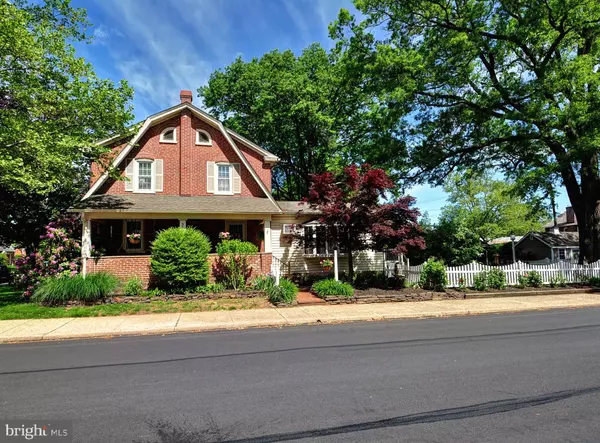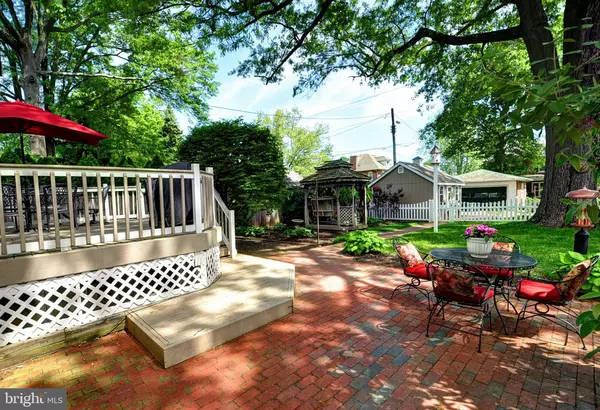$386,000
$400,000
3.5%For more information regarding the value of a property, please contact us for a free consultation.
3 Beds
2 Baths
1,988 SqFt
SOLD DATE : 07/31/2019
Key Details
Sold Price $386,000
Property Type Single Family Home
Sub Type Detached
Listing Status Sold
Purchase Type For Sale
Square Footage 1,988 sqft
Price per Sqft $194
Subdivision None Available
MLS Listing ID PAMC610912
Sold Date 07/31/19
Style Colonial
Bedrooms 3
Full Baths 1
Half Baths 1
HOA Y/N N
Abv Grd Liv Area 1,988
Originating Board BRIGHT
Year Built 1925
Annual Tax Amount $4,999
Tax Year 2020
Lot Size 7,500 Sqft
Acres 0.17
Lot Dimensions 50.00 x 0.00
Property Description
Spectacular brick single in the highly desirable West Ward, completely updated throughout and offering fantastic outdoor space with a picturesque fenced in yard and a covered side porch. The kitchen was fully remodeled and offers white cabinets, granite countertops, tile backsplash, farmhouse sink, stainless steel appliances, gas cooking, recessed lights, and a large breakfast bar adjacent to the dining area. The living room is very spacious and has a French door leading to a wonderful covered side porch with new Trex flooring. Double French doors from the living room lead to a sunken family room addition with a large bay window, stunning gas fireplace with a custom black walnut mantel, slate hearth, and stone surround, large closet space, updated powder room, and access to a large rear deck. Beautiful trimwork and new hardwood floors throughout the first level and stairway to the 2nd floor. The 2nd floor boasts newer carpeting and wall scones in the hallway. Three nicely sized bedrooms on the 2nd floor are serviced by a fully renovated hall bath with radiant heat flooring. A 4th room was remodeled into a custom walk-in closet by Closets by Design. Fresh paint and warm stylish decor throughout. Full walk up attic and full basement with Bilco egress offer terrific storage space. The basement is completely waterproofed with a perimeter French drain and newer sump pump with battery backup and has a partially finished area with built-in cabinets, countertop, sink, washer/dryer, and refrigerator. ADT security system. The rear yard has a large deck, brick patios and walkways, gazebo and maintenance free PVC white picket fencing. A newer 1-car garage and 2 paved parking spaces at the rear of the property. Picture perfect with vestibule, flower boxes, extensive landscaping, rose bushes, brick walkways and new lamp post. Updated electrical (no knob and tube), new water lines, new sewer line to street, new gutters and downspouts, newer windows, and architectural shingle roof. Short walk to York Ave Elementary School, Whites Road Park and community pool, Lansdale train station, and the shops, restaurants, First Fridays, parades, and events on Main Street. A home you will never want to leave!
Location
State PA
County Montgomery
Area Lansdale Boro (10611)
Zoning RA
Rooms
Basement Full, Partially Finished, Outside Entrance
Interior
Heating Hot Water, Radiator, Radiant
Cooling Central A/C
Fireplaces Number 1
Fireplaces Type Gas/Propane, Stone, Mantel(s)
Fireplace Y
Heat Source Natural Gas, Electric
Laundry Basement
Exterior
Parking Features Garage - Rear Entry
Garage Spaces 3.0
Water Access N
Accessibility None
Total Parking Spaces 3
Garage Y
Building
Story 2
Sewer Public Sewer
Water Public
Architectural Style Colonial
Level or Stories 2
Additional Building Above Grade, Below Grade
New Construction N
Schools
Elementary Schools York Avenue
Middle Schools Penndale
High Schools North Penn Senior
School District North Penn
Others
Senior Community No
Tax ID 11-00-19496-005
Ownership Fee Simple
SqFt Source Assessor
Security Features Security System
Special Listing Condition Standard
Read Less Info
Want to know what your home might be worth? Contact us for a FREE valuation!

Our team is ready to help you sell your home for the highest possible price ASAP

Bought with Connie Schaffer • Coldwell Banker Hearthside
GET MORE INFORMATION
Broker-Owner | Lic# RM423246






