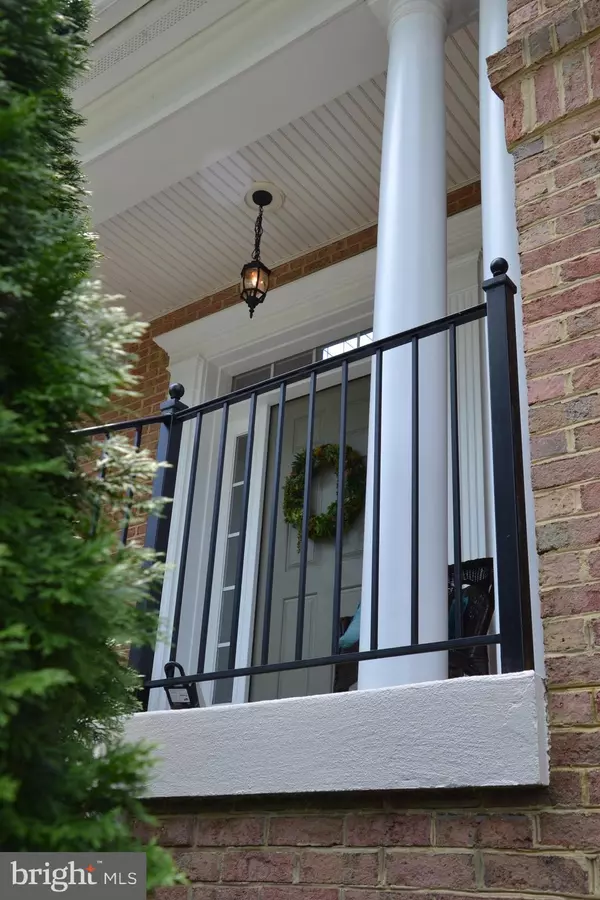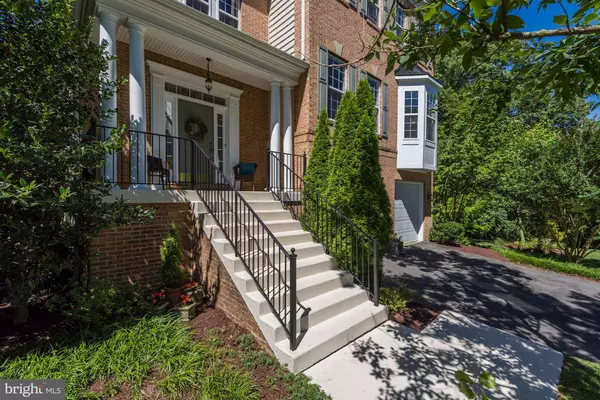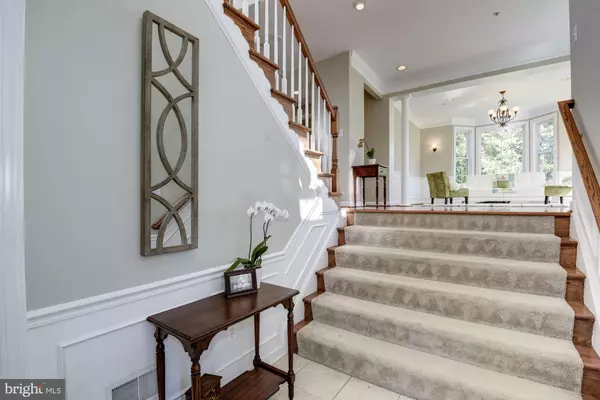$785,000
$778,000
0.9%For more information regarding the value of a property, please contact us for a free consultation.
5 Beds
4 Baths
4,176 SqFt
SOLD DATE : 07/30/2019
Key Details
Sold Price $785,000
Property Type Single Family Home
Sub Type Detached
Listing Status Sold
Purchase Type For Sale
Square Footage 4,176 sqft
Price per Sqft $187
Subdivision Kensington Orchids
MLS Listing ID MDMC663128
Sold Date 07/30/19
Style Colonial,Traditional
Bedrooms 5
Full Baths 3
Half Baths 1
HOA Fees $84/mo
HOA Y/N Y
Abv Grd Liv Area 3,276
Originating Board BRIGHT
Year Built 2004
Annual Tax Amount $8,388
Tax Year 2019
Lot Size 5,938 Sqft
Acres 0.14
Property Description
BEST LOT IN THE DEVELOPMENT! This gorgeous home makes both formal and informal entertaining easy and rewarding. Over 4,000 square feet in the SOUGHT AFTER Kensington neighborhood-KENSINGTON ORCHIDS. Open floor plan features 9' ceilings, double bay windows, spacious light filled rooms, gleaming oak floors, recessed lighting & gas fireplace. The main floor has a gorgeous sitting area and living room, gourmet kitchen that opens to family room, a separate office and bump out breakfast room. A custom-built multi-level wraparound deck, perfect for entertaining and enjoying, overlooks the backyard that backs to woods. 4 bedrooms on the second level including a grand master bedroom with large bump out sitting area & walk-in closet (seller will include a container store closet system-inquire with listing agent), master bath with double vanity, soaking tub & separate shower. The Hall bath has a double vanity & there is a bedroom-level laundry room. The lower level is perfect as additional living space or as an Au Pair or Mother In Law suite with a large, airy and light main room with wet bar/kitchenette, a separate pantry, butcher block storage island, bump out bedroom and access to the 2 car garage Large common area field and playground down the street.
Location
State MD
County Montgomery
Zoning R60
Rooms
Other Rooms Living Room, Dining Room, Primary Bedroom, Bedroom 2, Bedroom 3, Kitchen, Den, Foyer, Breakfast Room, Bedroom 1, Great Room, Laundry, Other, Bathroom 1, Bathroom 2, Hobby Room, Primary Bathroom, Half Bath, Additional Bedroom
Basement Full, Combination, Garage Access, Walkout Level
Interior
Interior Features Breakfast Area, Butlers Pantry, Dining Area, Family Room Off Kitchen, Floor Plan - Open, Formal/Separate Dining Room
Cooling Central A/C
Flooring Hardwood, Partially Carpeted, Ceramic Tile
Fireplaces Number 1
Equipment Built-In Microwave, Cooktop, Dishwasher, Disposal, Dryer, Exhaust Fan, Icemaker, Indoor Grill, Oven - Double, Refrigerator, Washer
Furnishings No
Fireplace Y
Window Features Bay/Bow,Double Pane
Appliance Built-In Microwave, Cooktop, Dishwasher, Disposal, Dryer, Exhaust Fan, Icemaker, Indoor Grill, Oven - Double, Refrigerator, Washer
Heat Source Natural Gas
Laundry Has Laundry, Upper Floor
Exterior
Exterior Feature Deck(s), Wrap Around
Parking Features Built In, Garage - Front Entry, Inside Access, Underground
Garage Spaces 2.0
Utilities Available Electric Available, Cable TV Available, Water Available
Amenities Available Common Grounds, Jog/Walk Path, Picnic Area, Tot Lots/Playground
Water Access N
View Trees/Woods
Roof Type Shingle
Accessibility 2+ Access Exits
Porch Deck(s), Wrap Around
Attached Garage 2
Total Parking Spaces 2
Garage Y
Building
Story 3+
Sewer Public Sewer
Water Public
Architectural Style Colonial, Traditional
Level or Stories 3+
Additional Building Above Grade, Below Grade
New Construction N
Schools
School District Montgomery County Public Schools
Others
HOA Fee Include Common Area Maintenance
Senior Community No
Tax ID 161303382146
Ownership Fee Simple
SqFt Source Estimated
Acceptable Financing Cash, Conventional, FHA, VA
Horse Property N
Listing Terms Cash, Conventional, FHA, VA
Financing Cash,Conventional,FHA,VA
Special Listing Condition Standard
Read Less Info
Want to know what your home might be worth? Contact us for a FREE valuation!

Our team is ready to help you sell your home for the highest possible price ASAP

Bought with Marcus B Wilson • Redfin Corp
GET MORE INFORMATION
Broker-Owner | Lic# RM423246






