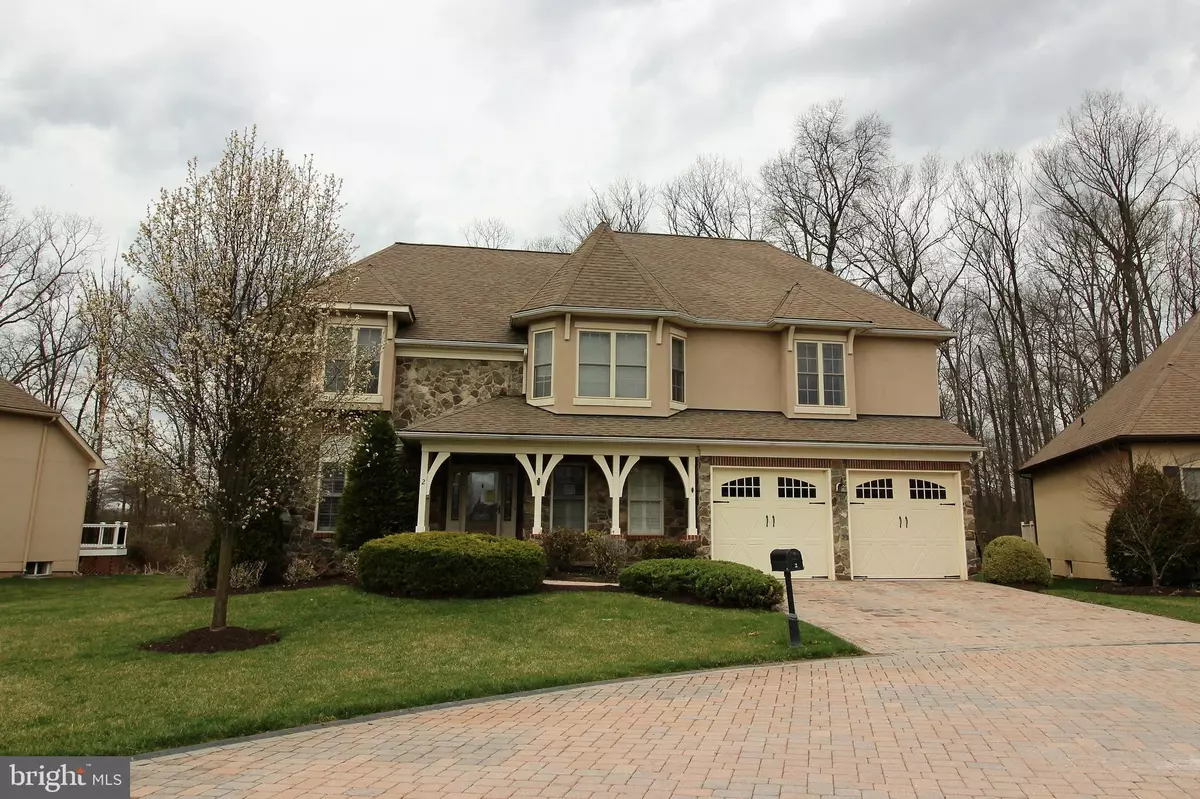$373,590
$370,000
1.0%For more information regarding the value of a property, please contact us for a free consultation.
5 Beds
5 Baths
5,203 SqFt
SOLD DATE : 07/01/2019
Key Details
Sold Price $373,590
Property Type Single Family Home
Sub Type Detached
Listing Status Sold
Purchase Type For Sale
Square Footage 5,203 sqft
Price per Sqft $71
Subdivision The Links At Gettysburg
MLS Listing ID PAAD106172
Sold Date 07/01/19
Style French,Colonial
Bedrooms 5
Full Baths 4
Half Baths 1
HOA Fees $175/mo
HOA Y/N Y
Abv Grd Liv Area 3,403
Originating Board BRIGHT
Year Built 2001
Annual Tax Amount $7,028
Tax Year 2020
Lot Size 0.265 Acres
Acres 0.27
Property Description
This property is now under auction terms. All offers should be submitted through www.Auction.com. This property is subject to a 5% buyer's premium pursuant to the Auction Terms & Conditions (minimums may apply). All auction assets will be sold subject to seller approval. Buyers Agent will be charged a $150 Offer Processing Fee paid to RES.NET at closing. Spectacular five bedroom home in The Links at Gettysburg. This spacious home has it all including high end finishes and craftsmanship throughout, a grand two story entryway, gourmet kitchen, two story great room with gorgeous stone fireplace, formal dining room, luxurious first floor master suite, spacious lower level family room with kitchenette, theater room, and so much more! Screened in porch and rear deck perfect for relaxing evenings at home! Conveniently located close to PA/MD line and commuter routes.
Location
State PA
County Adams
Area Mount Joy Twp (14330)
Zoning RESIDENTIAL
Rooms
Other Rooms Living Room, Dining Room, Primary Bedroom, Bedroom 2, Bedroom 3, Bedroom 4, Bedroom 5, Kitchen, Family Room, Breakfast Room, Great Room, Media Room
Basement Daylight, Partial, Full, Improved, Fully Finished, Heated, Outside Entrance, Walkout Stairs, Windows, Connecting Stairway
Main Level Bedrooms 1
Interior
Interior Features Breakfast Area, Built-Ins, Carpet, Ceiling Fan(s), Chair Railings, Crown Moldings, Dining Area, Family Room Off Kitchen, Floor Plan - Open, Formal/Separate Dining Room, Kitchen - Eat-In, Kitchen - Island, Primary Bath(s), Pantry, Recessed Lighting, Skylight(s), Upgraded Countertops, Walk-in Closet(s), Wood Floors, Wet/Dry Bar
Heating Heat Pump(s)
Cooling Central A/C
Flooring Ceramic Tile, Carpet, Hardwood
Fireplaces Number 2
Fireplaces Type Stone, Gas/Propane, Fireplace - Glass Doors
Equipment Stainless Steel Appliances
Fireplace Y
Appliance Stainless Steel Appliances
Heat Source Propane - Leased
Exterior
Exterior Feature Porch(es), Deck(s)
Parking Features Garage - Front Entry
Garage Spaces 2.0
Water Access N
View Trees/Woods
Accessibility None
Porch Porch(es), Deck(s)
Attached Garage 2
Total Parking Spaces 2
Garage Y
Building
Lot Description Cleared, Landscaping, Rear Yard
Story 2
Sewer Public Sewer
Water Public
Architectural Style French, Colonial
Level or Stories 2
Additional Building Above Grade, Below Grade
Structure Type 2 Story Ceilings,Tray Ceilings
New Construction N
Schools
Middle Schools Gettysburg Area
High Schools Gettysburg Area
School District Gettysburg Area
Others
HOA Fee Include Lawn Maintenance,Snow Removal
Senior Community No
Tax ID 30G18-0076---000
Ownership Fee Simple
SqFt Source Estimated
Special Listing Condition REO (Real Estate Owned)
Read Less Info
Want to know what your home might be worth? Contact us for a FREE valuation!

Our team is ready to help you sell your home for the highest possible price ASAP

Bought with John J Grim • RE/MAX Quality Service, Inc.
GET MORE INFORMATION
Broker-Owner | Lic# RM423246






