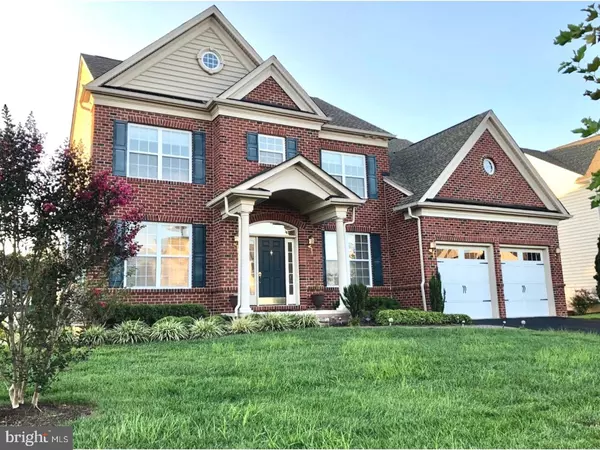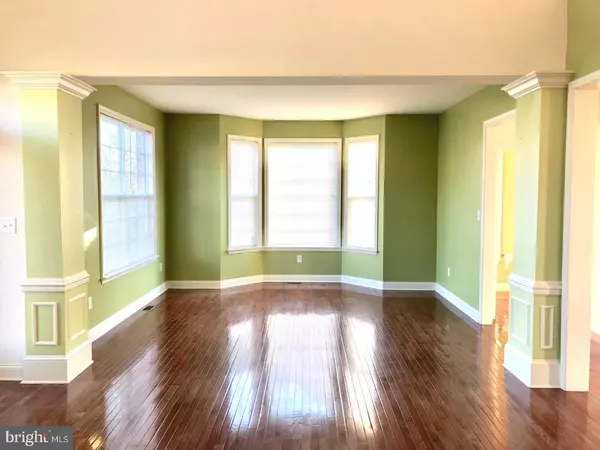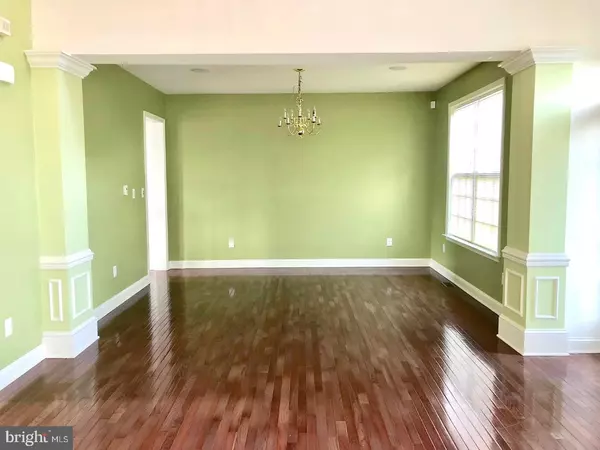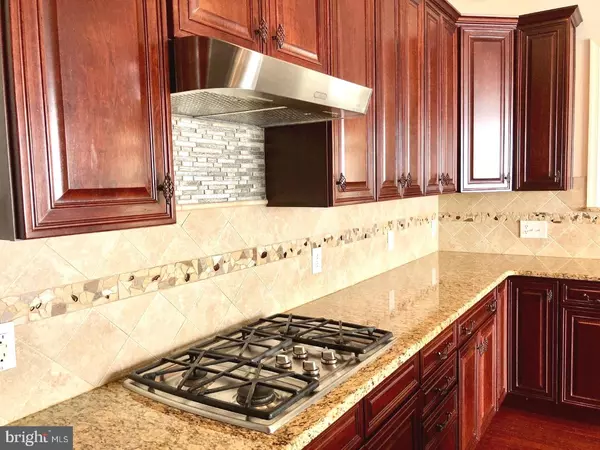$484,000
$480,000
0.8%For more information regarding the value of a property, please contact us for a free consultation.
4 Beds
5 Baths
5,000 SqFt
SOLD DATE : 07/26/2019
Key Details
Sold Price $484,000
Property Type Single Family Home
Sub Type Detached
Listing Status Sold
Purchase Type For Sale
Square Footage 5,000 sqft
Price per Sqft $96
Subdivision Belden
MLS Listing ID DENC481210
Sold Date 07/26/19
Style Colonial
Bedrooms 4
Full Baths 4
Half Baths 1
HOA Fees $41/ann
HOA Y/N Y
Abv Grd Liv Area 3,500
Originating Board BRIGHT
Year Built 2009
Annual Tax Amount $3,823
Tax Year 2018
Lot Size 0.340 Acres
Acres 0.34
Lot Dimensions 86 X175
Property Description
*LUXURY LIVING* This Gorgeous home has all the extras including over $200k in options and improvements. The thoughtfully designed interior was built for both comfortable accommodations & gracious entertaining with 4600 sqft of living space on 3 finished levels. This GRAND home beckons you w/it's stately BRICK FRONT & welcoming FRONT PORCH. As you enter through the dramatic 2-story foyer, you are flanked by the elegant FORMAL LIVING & DINING RMS for those special events. For more casual gatherings, the heart of the home surrounds the GOURMET KITCHEN offering 42" cherry stained cabinets, granite counters, tiled backsplash, center island, breakfast nook, SS appliances including double wall ovens and a large pantry. Gatherings will easily flow into the sunlit MORNING RM & the soaring 2-STORY FAMILY RM. The Family Rm is bright, light & airy featuring a beautiful gas fireplace, balcony overlook & an abundance of windows. A private oasis can be found upstairs featuring 4 bedrooms, 3 full baths including a PRINCESS SUITE & a luxurious MASTER SUITE W/SITTING AREA. The master suite also has a walk-in closet and a sumptuous BATH with soaking tub, double bowl vanity & tiled shower. Not to be ignored is the fabulous FINISHED BASEMENT offering additional living space, a full custom bath and endless possibilities. This extraordinary finished space was permitted w/egresses and could accommodate a 5th BEDROOM, EXERCISE RM, MEDIA RM. and/or even an IN-LAW SUITE. Other notable features to this home include: dual HVAC, upgraded flooring w/hardwoods & tile, zoned stereo speakers throughout, 9' or higher ceilings, alarm system, additional recessed lights, 1st floor office and laundry rooms, EP Henry paver walkway, custom tiered Genovations deck, and premium lot w/extensive landscaping. This magnificent home is located in a quaint & picturesque neighborhood and in the Award Winning Appoquinimink School District w/feeder pattern to the National Blue Ribbon Elementary School of Olive B. Loss. This home is available immediately.
Location
State DE
County New Castle
Area Newark/Glasgow (30905)
Zoning S-UDC-SUBURBAN
Rooms
Other Rooms Living Room, Dining Room, Primary Bedroom, Sitting Room, Bedroom 2, Bedroom 3, Kitchen, Family Room, Bedroom 1, Sun/Florida Room, Great Room, Laundry, Office, Media Room
Basement Full, Outside Entrance, Fully Finished, Sump Pump, Windows, Connecting Stairway
Interior
Interior Features Primary Bath(s), Kitchen - Island, Ceiling Fan(s), Stall Shower, Dining Area, Breakfast Area, Pantry, Recessed Lighting, Store/Office, Walk-in Closet(s), Wood Floors, Upgraded Countertops
Hot Water Electric
Heating Forced Air, Zoned
Cooling Central A/C, Zoned
Flooring Wood, Fully Carpeted, Vinyl, Tile/Brick
Fireplaces Number 1
Fireplaces Type Marble, Gas/Propane
Equipment Cooktop, Oven - Double, Oven - Self Cleaning, Dishwasher, Refrigerator, Disposal
Fireplace Y
Window Features Bay/Bow
Appliance Cooktop, Oven - Double, Oven - Self Cleaning, Dishwasher, Refrigerator, Disposal
Heat Source Natural Gas
Laundry Main Floor
Exterior
Exterior Feature Deck(s), Porch(es)
Parking Features Inside Access, Garage Door Opener
Garage Spaces 6.0
Utilities Available Cable TV Available
Water Access N
Roof Type Pitched,Shingle
Accessibility None
Porch Deck(s), Porch(es)
Attached Garage 2
Total Parking Spaces 6
Garage Y
Building
Lot Description Level
Story 2
Foundation Concrete Perimeter
Sewer Public Sewer
Water Public
Architectural Style Colonial
Level or Stories 2
Additional Building Above Grade, Below Grade
Structure Type Cathedral Ceilings,9'+ Ceilings,High,2 Story Ceilings
New Construction N
Schools
School District Appoquinimink
Others
HOA Fee Include Common Area Maintenance,Snow Removal
Senior Community No
Tax ID 11-045.40-046
Ownership Fee Simple
SqFt Source Assessor
Security Features Security System
Acceptable Financing Cash, Conventional, VA
Listing Terms Cash, Conventional, VA
Financing Cash,Conventional,VA
Special Listing Condition Standard
Read Less Info
Want to know what your home might be worth? Contact us for a FREE valuation!

Our team is ready to help you sell your home for the highest possible price ASAP

Bought with David E Blume • RE/MAX Edge
GET MORE INFORMATION
Broker-Owner | Lic# RM423246






