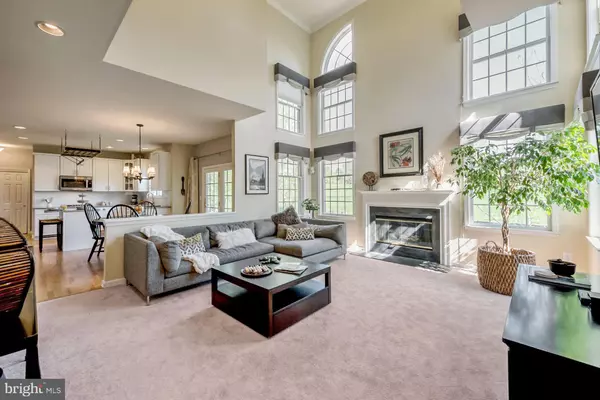$785,000
$785,000
For more information regarding the value of a property, please contact us for a free consultation.
4 Beds
3 Baths
2,944 SqFt
SOLD DATE : 07/26/2019
Key Details
Sold Price $785,000
Property Type Single Family Home
Sub Type Detached
Listing Status Sold
Purchase Type For Sale
Square Footage 2,944 sqft
Price per Sqft $266
Subdivision None Available
MLS Listing ID NJSO111444
Sold Date 07/26/19
Style Colonial
Bedrooms 4
Full Baths 2
Half Baths 1
HOA Fees $128/qua
HOA Y/N Y
Abv Grd Liv Area 2,944
Originating Board BRIGHT
Year Built 1996
Annual Tax Amount $19,040
Tax Year 2018
Lot Size 0.588 Acres
Acres 0.59
Lot Dimensions 0.00 x 0.00
Property Description
Style & Sophistication! Illuminated with natural light, this spectacular Eastleigh II model offers picturesque views of the Cherry Valley Golf Course, nestled among a quiet cul-de-sac with perfectly manicured grounds and a short stroll to the Cherry Valley Country Club. Dramatic foyer with open staircase leads to gracious living & elegant dining rooms. Entertain in the updated kitchen with granite island, stainless appliances & abundance of cabinetry. Sunny breakfast room offers easy access to impressive, custom patio for alfresco dining with those amazing golf course views and private landscaping. Dramatic family room is generous in size for everyday living & entertaining with soaring ceilings, endless windows filling the home with natural light and handsome gas fireplace. Convenient first floor office with French glass door leading to private patio area. Spacious master suite has tray ceiling with spectacular views of the fairway, leading to recently renovated/updated spa like master bath and abundance of closet space with 2 oversized walk ins. Second floor currently offers a study that can be converted back to a lovely master sitting room if desired. Three additional bedrooms and full bath, dual sinks, complete the 2nd floor. Basement is unfinished and ready for your finishing touches. Many fine features including 2 zone heating and cooling, elegant custom molding, freshly painted, professional landscaping, paver walk way and custom paver patio with decorative stone wall, sprinkler system, renovated/updated kitchen (2015), new double oven (2019), updated powder room, new insulated garage door wifi enable (2018), newer hot water heater (2017), new carpet in family room (2019) and renovated/updated master bath (2019). Blue Ribbon Montgomery Schools. Optional Country Club Memberships available for golf, tennis, swim, dining, fitness, social & much more. Minutes to Princeton.
Location
State NJ
County Somerset
Area Montgomery Twp (21813)
Zoning RESIDENTIAL
Rooms
Other Rooms Living Room, Dining Room, Primary Bedroom, Bedroom 2, Bedroom 3, Bedroom 4, Kitchen, Family Room, Basement, Breakfast Room, Study, Laundry, Office, Primary Bathroom, Full Bath, Half Bath
Basement Full, Unfinished
Interior
Interior Features Breakfast Area, Carpet, Ceiling Fan(s), Crown Moldings, Dining Area, Double/Dual Staircase, Family Room Off Kitchen, Floor Plan - Open, Formal/Separate Dining Room, Kitchen - Eat-In, Kitchen - Island, Primary Bath(s), Pantry, Recessed Lighting, Sprinkler System, Stall Shower, Upgraded Countertops, Walk-in Closet(s), Window Treatments, Wood Floors
Heating Forced Air, Zoned
Cooling Central A/C, Zoned
Flooring Hardwood, Carpet, Tile/Brick
Fireplaces Number 1
Fireplaces Type Mantel(s)
Equipment Built-In Microwave, Cooktop, Dishwasher, Dryer, Oven - Double, Oven - Wall, Refrigerator, Stainless Steel Appliances, Washer, Water Heater
Fireplace Y
Appliance Built-In Microwave, Cooktop, Dishwasher, Dryer, Oven - Double, Oven - Wall, Refrigerator, Stainless Steel Appliances, Washer, Water Heater
Heat Source Natural Gas
Laundry Main Floor
Exterior
Exterior Feature Patio(s), Brick
Parking Features Garage Door Opener, Garage - Side Entry
Garage Spaces 2.0
Amenities Available Common Grounds, Jog/Walk Path, Tot Lots/Playground
Water Access N
View Golf Course
Roof Type Asphalt,Shingle
Accessibility None
Porch Patio(s), Brick
Attached Garage 2
Total Parking Spaces 2
Garage Y
Building
Story 2
Sewer Public Sewer
Water Public
Architectural Style Colonial
Level or Stories 2
Additional Building Above Grade, Below Grade
New Construction N
Schools
Elementary Schools Montgomery
Middle Schools Montgomery M.S.
High Schools Montgomery H.S.
School District Montgomery Township Public Schools
Others
HOA Fee Include Common Area Maintenance
Senior Community No
Tax ID 13-30002-00105
Ownership Fee Simple
SqFt Source Estimated
Security Features Smoke Detector,Carbon Monoxide Detector(s)
Special Listing Condition Standard
Read Less Info
Want to know what your home might be worth? Contact us for a FREE valuation!

Our team is ready to help you sell your home for the highest possible price ASAP

Bought with Non Member • Non Subscribing Office
GET MORE INFORMATION
Broker-Owner | Lic# RM423246






