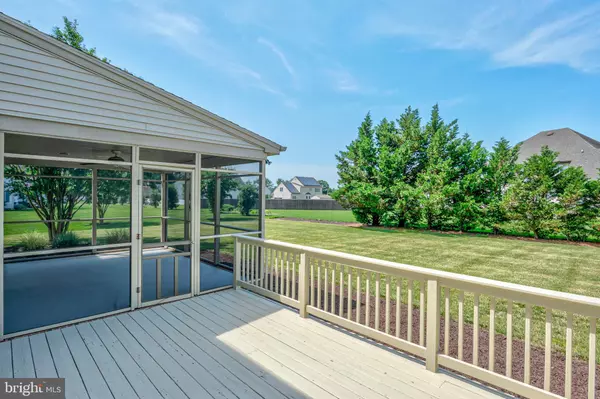$329,112
$329,000
For more information regarding the value of a property, please contact us for a free consultation.
4 Beds
3 Baths
2,698 SqFt
SOLD DATE : 07/23/2019
Key Details
Sold Price $329,112
Property Type Single Family Home
Sub Type Detached
Listing Status Sold
Purchase Type For Sale
Square Footage 2,698 sqft
Price per Sqft $121
Subdivision Steeplechase
MLS Listing ID MDWC103472
Sold Date 07/23/19
Style Contemporary,Colonial
Bedrooms 4
Full Baths 2
Half Baths 1
HOA Fees $25/ann
HOA Y/N Y
Abv Grd Liv Area 2,698
Originating Board BRIGHT
Year Built 2006
Annual Tax Amount $2,830
Tax Year 2019
Lot Size 0.606 Acres
Acres 0.61
Lot Dimensions 160.00 x 165.00
Property Description
**NO CITY TAXES AND LOW $300 ANNUAL HOA FEES for this 4 bedroom, 2 1/2 bath, Messick-Built brick front Steeplechase beauty with community pool, tennis courts and tot lot/playground. **First Floor home features: Two story ENTRANCE FOYER with hardwood, dazzling foyer light, 2 foyer closets & large half-circle front window, POWDER ROOM, 9' ceilings on 1st floor, FAMILY ROOM with entrance columns, hardwood floor & gas fireplace, DEN/OFFICE with French doors & hardwood, separate DINING ROOM with crown & chair rail moldings, laundry area w/ storage cabinets, KITCHEN with eat-in breakfast area, 42" cabinets, center island/bar, granite c-tops, walk-in pantry and ALL NEW stainless appliances. Second Floor: Luxury MASTER BEDROOM with double entry doors, sitting area, 2 walk-in closets, M-BATH with linen closet, double sinks, walk-in shower, 5' x 5' whirlpool tub, three additional bedrooms, hardwood foyer with overlook, hall bath with linen closet and access to large floored attic. Additional features: Custom built on a 160' x 165' lot, covered front entry porch, front door with double side lights & transom window, two zone Amana heat pump systems new in 2016-2017 with Wi-Fi thermostats, brick front, brick steps and brick faced foundation, exposed aggregate sidewalks, community water system, large asphalt driveway, screened porch, rear deck, landscape lighting, lawn irrigation system with 4" well, two car side entry garage with storage cabinets, Andersen windows, Bali custom window blinds, beautiful landscaping and more. **All information provided is believed correct. However, agents and/or buyers should verify and confirm all items to their satisfaction prior to contract submission.
Location
State MD
County Wicomico
Area Wicomico Southwest (23-03)
Zoning R20
Direction East
Rooms
Other Rooms Dining Room, Primary Bedroom, Bedroom 2, Bedroom 3, Bedroom 4, Kitchen, Family Room, Foyer, Laundry, Office, Bathroom 2, Attic, Primary Bathroom, Half Bath
Interior
Interior Features Attic, Breakfast Area, Ceiling Fan(s), Dining Area, Family Room Off Kitchen, Kitchen - Eat-In, Kitchen - Island, Primary Bath(s), Recessed Lighting, Stall Shower, Upgraded Countertops, Walk-in Closet(s), WhirlPool/HotTub, Window Treatments, Formal/Separate Dining Room, Pantry
Hot Water Electric
Heating Heat Pump(s), Programmable Thermostat
Cooling Central A/C, Programmable Thermostat
Flooring Ceramic Tile, Hardwood, Carpet
Fireplaces Number 1
Fireplaces Type Mantel(s), Gas/Propane
Equipment Dishwasher, Oven - Self Cleaning, Refrigerator, Stainless Steel Appliances, Water Heater, Icemaker, Microwave
Furnishings No
Fireplace Y
Window Features Screens,Insulated
Appliance Dishwasher, Oven - Self Cleaning, Refrigerator, Stainless Steel Appliances, Water Heater, Icemaker, Microwave
Heat Source Electric
Laundry Hookup, Main Floor
Exterior
Exterior Feature Deck(s), Porch(es), Screened
Parking Features Garage - Side Entry, Garage Door Opener, Additional Storage Area
Garage Spaces 8.0
Utilities Available Under Ground
Amenities Available Pool - Outdoor, Tennis Courts, Tot Lots/Playground
Water Access N
Roof Type Architectural Shingle
Accessibility None
Porch Deck(s), Porch(es), Screened
Attached Garage 2
Total Parking Spaces 8
Garage Y
Building
Lot Description Cleared
Story 2
Foundation Crawl Space, Block, Brick/Mortar
Sewer On Site Septic
Water Private/Community Water
Architectural Style Contemporary, Colonial
Level or Stories 2
Additional Building Above Grade, Below Grade
New Construction N
Schools
Elementary Schools Pemberton
Middle Schools Salisbury
High Schools James M. Bennett
School District Wicomico County Public Schools
Others
HOA Fee Include Common Area Maintenance,Pool(s)
Senior Community No
Tax ID 09-093710
Ownership Fee Simple
SqFt Source Assessor
Special Listing Condition Standard
Read Less Info
Want to know what your home might be worth? Contact us for a FREE valuation!

Our team is ready to help you sell your home for the highest possible price ASAP

Bought with Brandon Johnson • ERA Martin Associates
GET MORE INFORMATION
Broker-Owner | Lic# RM423246






