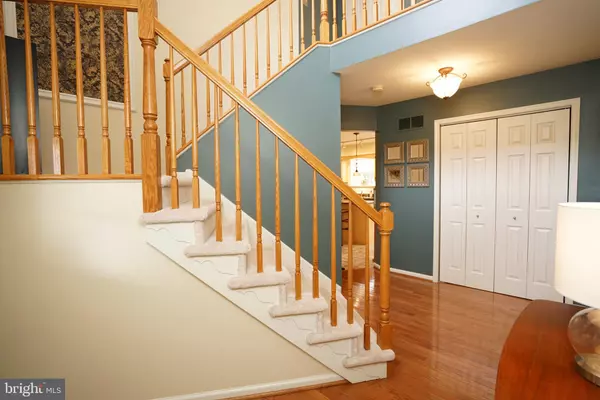$432,000
$434,500
0.6%For more information regarding the value of a property, please contact us for a free consultation.
4 Beds
3 Baths
2,592 SqFt
SOLD DATE : 07/17/2019
Key Details
Sold Price $432,000
Property Type Single Family Home
Sub Type Detached
Listing Status Sold
Purchase Type For Sale
Square Footage 2,592 sqft
Price per Sqft $166
Subdivision Providence
MLS Listing ID PABU466250
Sold Date 07/17/19
Style Colonial
Bedrooms 4
Full Baths 2
Half Baths 1
HOA Fees $50/qua
HOA Y/N Y
Abv Grd Liv Area 2,592
Originating Board BRIGHT
Year Built 2001
Annual Tax Amount $6,268
Tax Year 2018
Lot Size 10,000 Sqft
Acres 0.23
Lot Dimensions 80.00 x 125.00
Property Description
Welcome home to this absolutely stunning 2 story colonial located on its own private oasis! This Winnipeg Model includes a custom addition that adds substantial square footage to several bedrooms while adding a spacious 23 x15 family room, a 12 x8 study and a 16 x11 lounge. Enter the home on the travertine patio walkway with spectacular views of the private front yard and a welcoming patio space that overlooks your own personal water feature! Inside the home you will find a spacious two-story foyer with hardwood flooring and a turned staircase. The kitchen boasts stainless steel appliances, a large center island with pendant lights, a glass tile backsplash, under cabinet lighting and a breakfast room with a walkout bay window. The adjacent dining room has recessed lighting, chair molding and a slider to the rear paver patio which backs up to woods. The living room has track lighting and an accent fireplace for d cor only. From the living room, step down into what is currently used as a lounge with radiant floor heat and a custom fish tank (negotiable). For an acceptable offer, Seller willing to convert lounge area into a 4th bedroom with a door and closet. The family room has a vaulted ceiling, track lighting and views of the picturesque backyard which includes a woodland garden with a bubbling fountain. The adjacent office has radiant heat and a custom built-in desk/bookcase. The second floor has 3 very spacious bedrooms all with large walk-in closets. In the back corner of the home is the master bedroom and it has his and hers walk-in closets. All bathrooms have been upgraded with tile flooring. This home has many newer upgrades/features, including a 3 zone ultra-high efficient multi state silent A/C and heat (2014). Most windows are newer with a low e rating. The house is protected by a new 140 kV whole house surge protector. The entire property has been professionally landscaped and includes low voltage lighting and a high efficiency irrigation system (2016). The private backyard has a custom deluxe playhouse by Kids Crooked House of Main . The association includes a neighborhood park and open space! The nicely landscaped grounds & the surrounding woods grants this property a peaceful location just minutes from major roadways, restaurants & shopping.
Location
State PA
County Bucks
Area West Rockhill Twp (10152)
Zoning SR
Rooms
Other Rooms Living Room, Dining Room, Primary Bedroom, Bedroom 2, Bedroom 3, Kitchen, Family Room, Foyer, Laundry, Office, Primary Bathroom, Additional Bedroom
Basement Full
Main Level Bedrooms 1
Interior
Hot Water Propane
Heating Forced Air, Baseboard - Electric
Cooling Central A/C
Fireplaces Number 1
Heat Source Propane - Owned
Exterior
Exterior Feature Patio(s)
Parking Features Garage - Front Entry
Garage Spaces 6.0
Fence Decorative
Utilities Available Propane, Sewer Available
Water Access N
View Trees/Woods
Accessibility None
Porch Patio(s)
Attached Garage 2
Total Parking Spaces 6
Garage Y
Building
Story 2
Sewer Public Sewer
Water Public
Architectural Style Colonial
Level or Stories 2
Additional Building Above Grade, Below Grade
New Construction N
Schools
School District Pennridge
Others
Senior Community No
Tax ID 52-026-127
Ownership Fee Simple
SqFt Source Estimated
Horse Property N
Special Listing Condition Standard
Read Less Info
Want to know what your home might be worth? Contact us for a FREE valuation!

Our team is ready to help you sell your home for the highest possible price ASAP

Bought with Robert Wipplinger • J Carroll Molloy
GET MORE INFORMATION
Broker-Owner | Lic# RM423246






