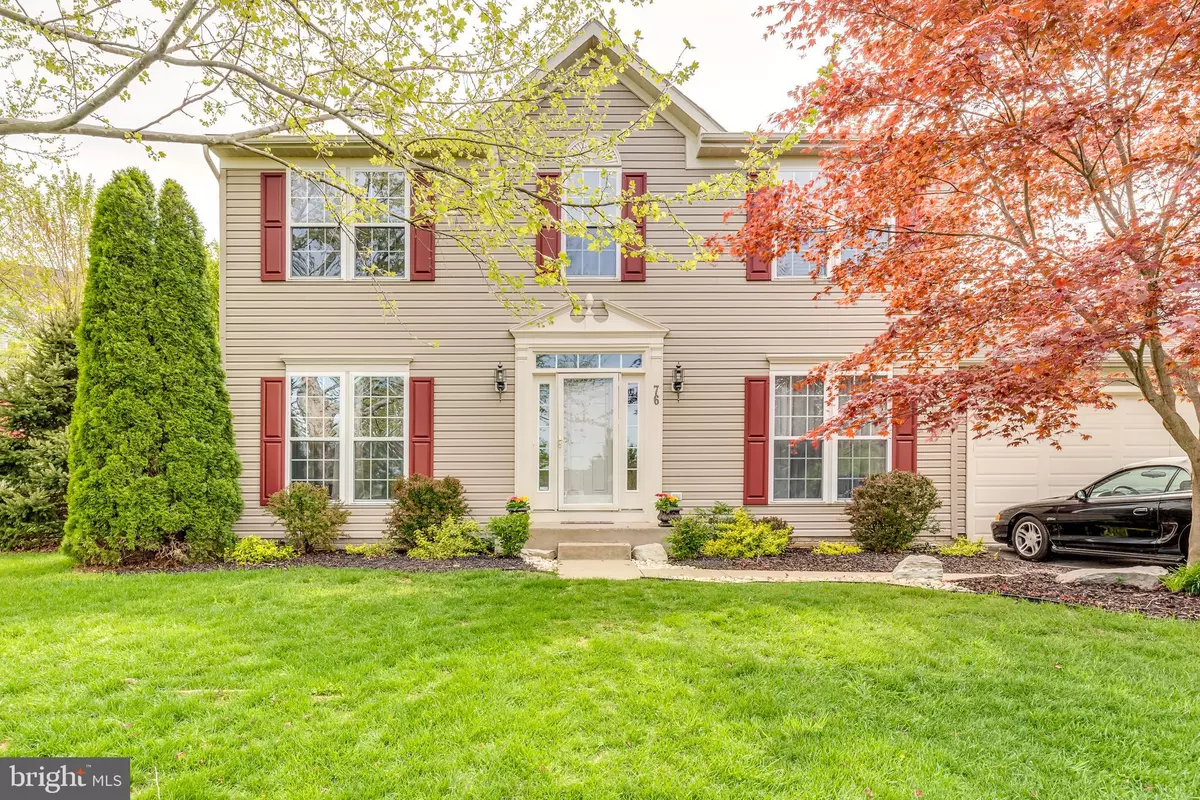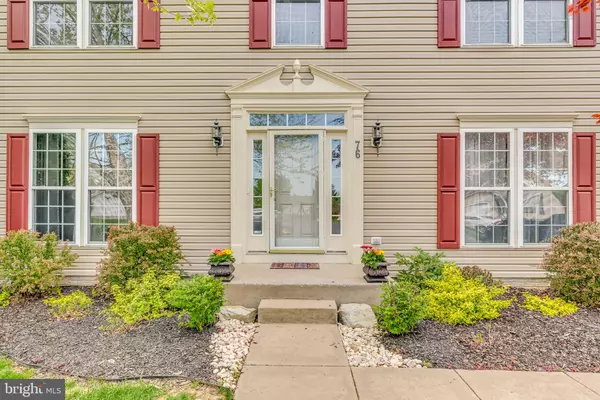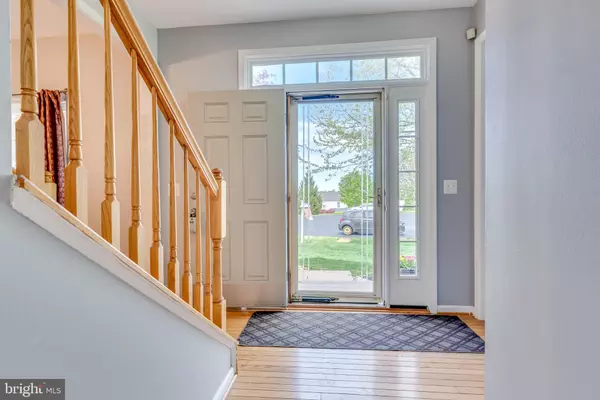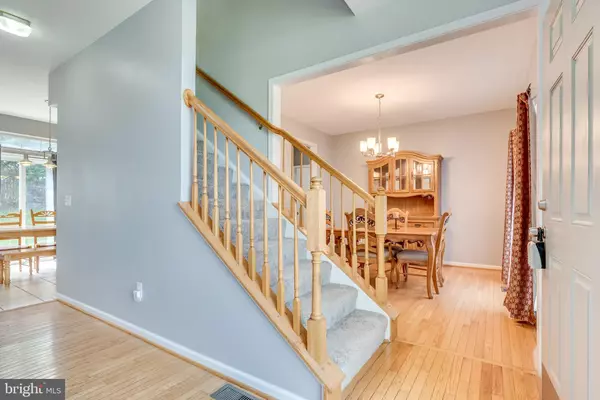$304,500
$299,900
1.5%For more information regarding the value of a property, please contact us for a free consultation.
4 Beds
4 Baths
2,856 SqFt
SOLD DATE : 07/16/2019
Key Details
Sold Price $304,500
Property Type Single Family Home
Sub Type Detached
Listing Status Sold
Purchase Type For Sale
Square Footage 2,856 sqft
Price per Sqft $106
Subdivision Breckenridge
MLS Listing ID WVJF134468
Sold Date 07/16/19
Style Colonial
Bedrooms 4
Full Baths 2
Half Baths 2
HOA Fees $44/qua
HOA Y/N Y
Abv Grd Liv Area 1,976
Originating Board BRIGHT
Year Built 2002
Annual Tax Amount $1,616
Tax Year 2018
Lot Size 0.320 Acres
Acres 0.32
Property Description
Gorgeous Colonial on a quiet cul-de-sac in Breckenridge! The kitchen features SS appliances, 42" cherry cabinets, tile floor and backsplash, pantry, a center island, and is open to the spacious FR with a gas fireplace. There is also a formal dining room and office on the main level and a renovated powder room. Upstairs is the MB with a vaulted ceiling and walk-in closet. An attached bathroom offers a double vanity, soaking tub, separate shower, and tile floor. There are 3 additional bedrooms on this level as well and an additional bathroom. The finished basement offers a half bath and tons of additional living space. Enjoy the fenced back yard with a large deck perfect for entertaining. The owners are offering a home warranty, have replaced all the carpet upstairs, and the house has been freshly painted, ready for you to move right in. Call today for a private showing, this home won't last!!
Location
State WV
County Jefferson
Zoning 101
Rooms
Other Rooms Dining Room, Primary Bedroom, Bedroom 2, Bedroom 3, Bedroom 4, Kitchen, Family Room, Basement, Foyer, Breakfast Room, Office, Bathroom 2, Primary Bathroom, Half Bath
Basement Connecting Stairway, Fully Finished, Interior Access
Interior
Interior Features Carpet, Ceiling Fan(s), Family Room Off Kitchen, Kitchen - Island, Kitchen - Table Space, Pantry, Recessed Lighting, Formal/Separate Dining Room, Kitchen - Eat-In, Walk-in Closet(s), Water Treat System, Wood Floors
Hot Water Electric
Heating Central, Heat Pump(s)
Cooling Central A/C
Flooring Carpet, Ceramic Tile, Hardwood, Laminated
Fireplaces Number 1
Fireplaces Type Fireplace - Glass Doors, Gas/Propane
Equipment Built-In Microwave, Dishwasher, Disposal, Dryer, Exhaust Fan, Freezer, Icemaker, Oven/Range - Electric, Stainless Steel Appliances, Washer, Water Conditioner - Owned, Water Heater
Fireplace Y
Appliance Built-In Microwave, Dishwasher, Disposal, Dryer, Exhaust Fan, Freezer, Icemaker, Oven/Range - Electric, Stainless Steel Appliances, Washer, Water Conditioner - Owned, Water Heater
Heat Source Electric
Exterior
Exterior Feature Deck(s)
Parking Features Garage - Front Entry, Garage Door Opener, Inside Access
Garage Spaces 6.0
Fence Rear, Wood, Picket
Utilities Available Cable TV Available, DSL Available, Electric Available, Phone Available, Propane, Sewer Available, Water Available
Water Access N
Roof Type Asphalt
Accessibility 2+ Access Exits
Porch Deck(s)
Attached Garage 2
Total Parking Spaces 6
Garage Y
Building
Lot Description Cul-de-sac, Front Yard, Landscaping, Rear Yard, SideYard(s)
Story 3+
Sewer Public Sewer
Water Public
Architectural Style Colonial
Level or Stories 3+
Additional Building Above Grade, Below Grade
Structure Type 9'+ Ceilings,Dry Wall,Vaulted Ceilings
New Construction N
Schools
Elementary Schools Driswood
Middle Schools Wildwood
High Schools Jefferson
School District Jefferson County Schools
Others
Senior Community No
Tax ID 024F015000000000
Ownership Fee Simple
SqFt Source Estimated
Special Listing Condition Standard
Read Less Info
Want to know what your home might be worth? Contact us for a FREE valuation!

Our team is ready to help you sell your home for the highest possible price ASAP

Bought with Nancy B Sabella • RE/MAX 1st Realty
GET MORE INFORMATION

Broker-Owner | Lic# RM423246






