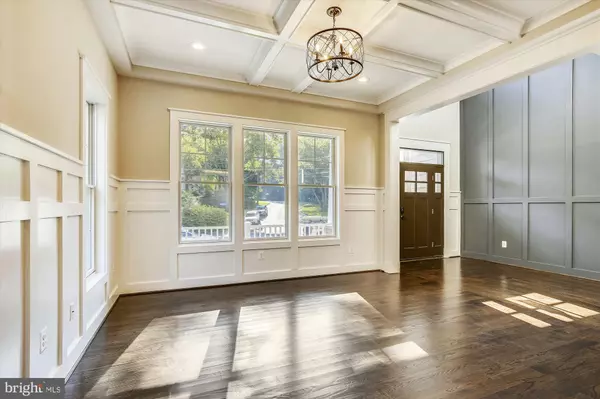$1,765,000
$1,800,000
1.9%For more information regarding the value of a property, please contact us for a free consultation.
6 Beds
5 Baths
6,084 SqFt
SOLD DATE : 07/16/2019
Key Details
Sold Price $1,765,000
Property Type Single Family Home
Sub Type Detached
Listing Status Sold
Purchase Type For Sale
Square Footage 6,084 sqft
Price per Sqft $290
Subdivision Sigmona Park
MLS Listing ID VAFX993782
Sold Date 07/16/19
Style Craftsman
Bedrooms 6
Full Baths 5
HOA Y/N N
Abv Grd Liv Area 4,184
Originating Board BRIGHT
Year Built 2019
Annual Tax Amount $10,535
Tax Year 2019
Lot Size 0.284 Acres
Acres 0.28
Property Description
Redefining luxury living! This brand-new Craftsman home offers an open modern floor plan with top-of-the-line finishes. Beautiful stone and hardi-plank elevation welcomes you to an elegant 2-story foyer with custom wall treatment, bright living room and formal dining room, main level bedroom and a full bath. The gourmet kitchen includes high-end stainless steel appliances, a large center island with breakfast bar, ample counter and cabinet space, spacious walk-in pantry, sunny breakfast area and butler pantry access to the dining room. You will be impressed by the well-designed family room off the kitchen with coffered ceilings. The spacious master bedroom is highlighted by beautiful tray ceilings, his and hers walk-in closet, deluxe master bath with dual vanities, large soaking tub, vanity area and separate luxe 2-person shower with custom fixtures. Fully finished walk out basement with large rec area, bedroom, full bath, custom bar with a wine cooler and a den/fitness room. Please see documents for additional features. This home is located in the McLean high pyramid. Close to I-66, I-495, Dulles Toll Rd, East Falls Church, West Falls Church Metro, shop restaurants and parks. HURRY - you still have time to customize some options! May Delivery. Call LA for more information.
Location
State VA
County Fairfax
Zoning 140
Rooms
Other Rooms Living Room, Dining Room, Primary Bedroom, Bedroom 4, Bedroom 5, Kitchen, Family Room, Foyer, Mud Room, Bathroom 2, Bathroom 3, Primary Bathroom, Full Bath
Basement Full, Walkout Level, Fully Finished, Rear Entrance
Main Level Bedrooms 1
Interior
Interior Features Breakfast Area, Built-Ins, Butlers Pantry, Ceiling Fan(s), Crown Moldings, Dining Area, Exposed Beams, Family Room Off Kitchen, Floor Plan - Open, Formal/Separate Dining Room, Kitchen - Gourmet, Kitchen - Island, Primary Bath(s), Pantry, Recessed Lighting, Upgraded Countertops, Walk-in Closet(s), Wet/Dry Bar, Wood Floors, Attic, Bar, Double/Dual Staircase, Kitchen - Table Space
Hot Water 60+ Gallon Tank
Heating Forced Air
Cooling Ceiling Fan(s), Central A/C
Flooring Hardwood, Ceramic Tile, Slate, Stone
Fireplaces Number 1
Equipment Built-In Microwave, Dishwasher, Disposal, Dryer, Exhaust Fan, Oven/Range - Gas, Refrigerator, Six Burner Stove, Stainless Steel Appliances, Washer, Water Heater
Furnishings No
Fireplace Y
Window Features Energy Efficient,Double Pane
Appliance Built-In Microwave, Dishwasher, Disposal, Dryer, Exhaust Fan, Oven/Range - Gas, Refrigerator, Six Burner Stove, Stainless Steel Appliances, Washer, Water Heater
Heat Source Natural Gas
Laundry Upper Floor
Exterior
Exterior Feature Deck(s)
Parking Features Garage Door Opener
Garage Spaces 4.0
Utilities Available Electric Available, Natural Gas Available, Sewer Available, Water Available
Water Access N
Roof Type Architectural Shingle
Accessibility Other
Porch Deck(s)
Attached Garage 2
Total Parking Spaces 4
Garage Y
Building
Story 3+
Sewer Public Sewer
Water Public
Architectural Style Craftsman
Level or Stories 3+
Additional Building Above Grade, Below Grade
Structure Type 9'+ Ceilings,2 Story Ceilings,Beamed Ceilings,Dry Wall,High,Paneled Walls,Tray Ceilings
New Construction Y
Schools
Elementary Schools Haycock
Middle Schools Longfellow
High Schools Mclean
School District Fairfax County Public Schools
Others
Senior Community No
Tax ID 0413 04 0054
Ownership Fee Simple
SqFt Source Estimated
Acceptable Financing Cash, Conventional, Other
Horse Property N
Listing Terms Cash, Conventional, Other
Financing Cash,Conventional,Other
Special Listing Condition Standard
Read Less Info
Want to know what your home might be worth? Contact us for a FREE valuation!

Our team is ready to help you sell your home for the highest possible price ASAP

Bought with Kelli Lynn Tomasulo • Weichert, REALTORS
GET MORE INFORMATION
Broker-Owner | Lic# RM423246






