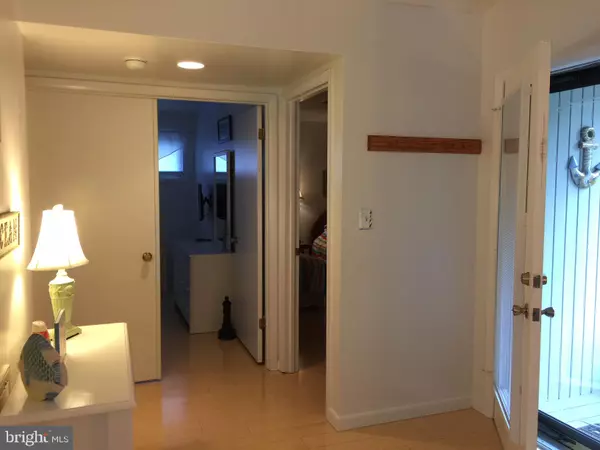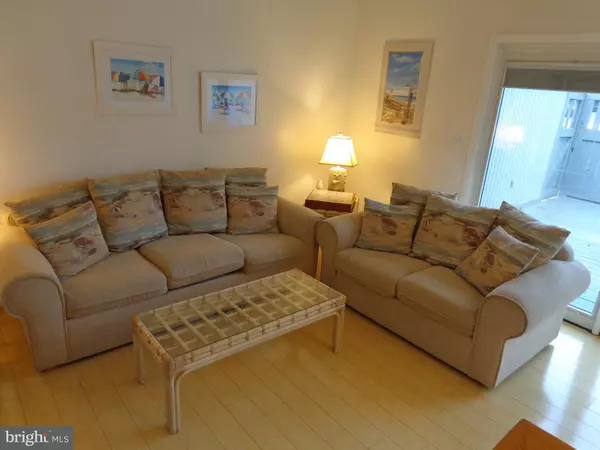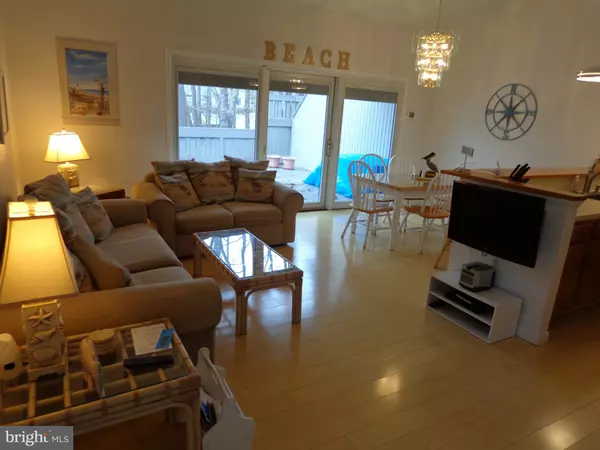$237,000
$249,900
5.2%For more information regarding the value of a property, please contact us for a free consultation.
2 Beds
2 Baths
1,204 SqFt
SOLD DATE : 07/16/2019
Key Details
Sold Price $237,000
Property Type Condo
Sub Type Condo/Co-op
Listing Status Sold
Purchase Type For Sale
Square Footage 1,204 sqft
Price per Sqft $196
Subdivision Sea Colony West
MLS Listing ID DESU136952
Sold Date 07/16/19
Style Side-by-Side
Bedrooms 2
Full Baths 2
Condo Fees $1,169/qua
HOA Fees $202/qua
HOA Y/N Y
Abv Grd Liv Area 1,204
Originating Board BRIGHT
Year Built 1987
Annual Tax Amount $567
Tax Year 2018
Lot Dimensions 0.00 x 0.00
Property Description
IN FEE - Immaculate and perfectly maintained Sea Colony Private Place style home with an ideal location. The home has unlimited parking and is just steps away from two heated outdoor pools and beach shuttle stop! The home is move-in ready with an upgraded HVAC system, Pella sliding glass door, updated decor, over-sized private deck, outdoor shower, and 3 storage sheds. 8003 Timberlake has an impressive rental history ($14K+ in 2018). Sold completely furnished with beach accessories. This home INCLUDES the land (a $25K value), which eliminate the annual ground rental fee.Sea Colony offers 1/2 mile of private guarded beach, 12 swimming pools, world-class tennis and fitness facilities, club Sea Colony for kids, community shuttles, 24 hour security, lakes, ponds, all in a lushly landscaped community. Truly low maintenance living at the beach for the active family! PLUS low DE taxes and NO ground rent on this 2 bedroom, 2 bathroom home. Bamboo Flooring. Corner location and centrally located. Close to indoor & outdoor pools and tennis courts. Walk to the community's half mile of private ocean beach.
Location
State DE
County Sussex
Area Baltimore Hundred (31001)
Zoning H
Rooms
Main Level Bedrooms 2
Interior
Interior Features Bar, Combination Dining/Living, Entry Level Bedroom, Flat, Floor Plan - Open, Primary Bath(s)
Hot Water Electric
Heating Forced Air, Heat Pump - Electric BackUp
Cooling Central A/C, Heat Pump(s)
Flooring Hardwood
Equipment Dishwasher, Disposal, Dryer, Microwave, Oven/Range - Electric, Washer, Water Heater
Furnishings Yes
Fireplace N
Window Features Insulated,Screens
Appliance Dishwasher, Disposal, Dryer, Microwave, Oven/Range - Electric, Washer, Water Heater
Heat Source Electric
Laundry Dryer In Unit, Washer In Unit
Exterior
Exterior Feature Deck(s)
Water Access N
View Courtyard, Trees/Woods
Roof Type Architectural Shingle
Accessibility 2+ Access Exits
Porch Deck(s)
Garage N
Building
Story 1
Foundation Pilings
Sewer Public Sewer
Water Public
Architectural Style Side-by-Side
Level or Stories 1
Additional Building Above Grade, Below Grade
Structure Type Cathedral Ceilings,Dry Wall
New Construction N
Schools
School District Indian River
Others
Senior Community No
Tax ID 134-17.00-48.00-8003
Ownership Fee Simple
SqFt Source Estimated
Acceptable Financing Conventional
Horse Property N
Listing Terms Conventional
Financing Conventional
Special Listing Condition Standard
Read Less Info
Want to know what your home might be worth? Contact us for a FREE valuation!

Our team is ready to help you sell your home for the highest possible price ASAP

Bought with Jeffrey Fowler • Keller Williams Realty
GET MORE INFORMATION
Broker-Owner | Lic# RM423246






