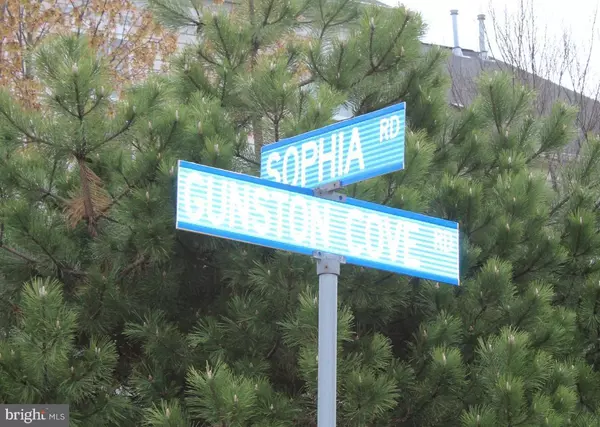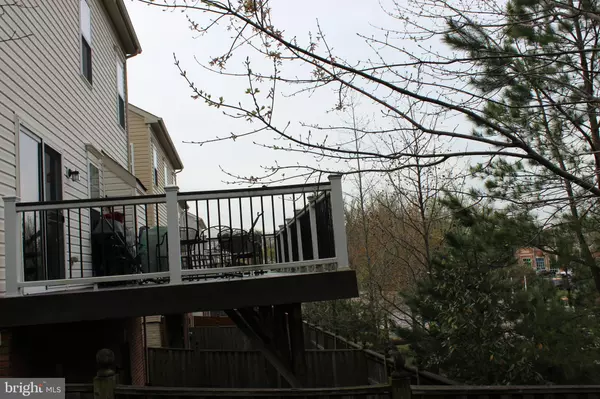$640,000
$649,900
1.5%For more information regarding the value of a property, please contact us for a free consultation.
5 Beds
5 Baths
4,036 SqFt
SOLD DATE : 07/12/2019
Key Details
Sold Price $640,000
Property Type Single Family Home
Sub Type Detached
Listing Status Sold
Purchase Type For Sale
Square Footage 4,036 sqft
Price per Sqft $158
Subdivision Gunston Cove
MLS Listing ID VAFX1052322
Sold Date 07/12/19
Style Colonial
Bedrooms 5
Full Baths 4
Half Baths 1
HOA Fees $70/qua
HOA Y/N Y
Abv Grd Liv Area 2,836
Originating Board BRIGHT
Year Built 2010
Annual Tax Amount $7,152
Tax Year 2019
Lot Size 4,088 Sqft
Acres 0.09
Property Description
Stunning 5 bedrooms, 4.5 bathrooms, SINGLE FAMILY HOME, end house with private fenced backyard in the Gunston Cove community, located just a short drive away from I-95 and the Amtrak train station as well as walkable distance to bus stop, shopping and restaurants. This home features a Master Bedroom that is sure to WOW you with two HUGE walks-in closets. Also on the Upper Level there are 3 additional bedrooms, one of which has huge palladium window, vaulted ceiling, full bathroom and walk in closet. The 5th bedroom is on the lower level with full window, closet and full bathroom. The kitchen boasts beautifully crafted granite countertops, stainless steel appliances, hardwood and a great deal of cabinet space. The main level also features hardwood flooring throughout, a cozy office, and a spacious bright living room with additional side window that exits to a fabulous deck that will make outdoor entertainment a huge success. Don't miss out on this beautiful home!! Open House Sunday 1pm-4pm!!Please contact Agent Samaan @ 703-568-3009
Location
State VA
County Fairfax
Zoning 308
Direction East
Rooms
Basement Full, Fully Finished, Heated, Improved, Interior Access, Outside Entrance, Rear Entrance, Walkout Level, Windows
Interior
Interior Features Attic, Butlers Pantry, Ceiling Fan(s)
Heating Forced Air
Cooling Central A/C
Fireplaces Number 1
Furnishings No
Fireplace Y
Window Features Screens,Storm,Vinyl Clad
Heat Source Electric
Exterior
Exterior Feature Deck(s)
Parking Features Garage Door Opener
Garage Spaces 2.0
Fence Fully
Water Access N
View Trees/Woods
Roof Type Shingle
Accessibility None
Porch Deck(s)
Attached Garage 2
Total Parking Spaces 2
Garage Y
Building
Story 3+
Sewer Public Sewer
Water Public
Architectural Style Colonial
Level or Stories 3+
Additional Building Above Grade, Below Grade
Structure Type Dry Wall,9'+ Ceilings
New Construction N
Schools
Elementary Schools Laurel Hill
Middle Schools South County
High Schools South County
School District Fairfax County Public Schools
Others
HOA Fee Include Common Area Maintenance,Management,Road Maintenance,Reserve Funds,Snow Removal,Trash
Senior Community No
Tax ID 1074 27 0031A
Ownership Fee Simple
SqFt Source Estimated
Acceptable Financing Cash, Conventional, FHA
Listing Terms Cash, Conventional, FHA
Financing Cash,Conventional,FHA
Special Listing Condition Standard
Read Less Info
Want to know what your home might be worth? Contact us for a FREE valuation!

Our team is ready to help you sell your home for the highest possible price ASAP

Bought with Irina Babb • RE/MAX Allegiance
GET MORE INFORMATION
Broker-Owner | Lic# RM423246






