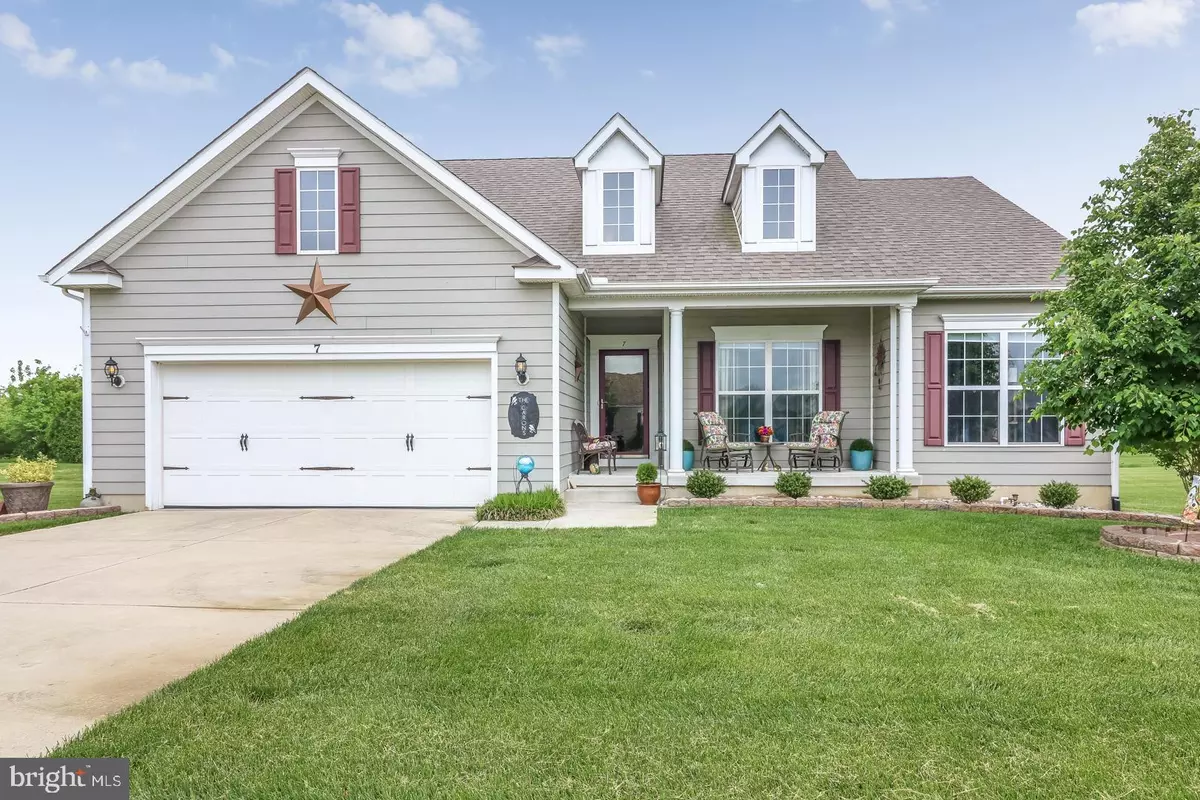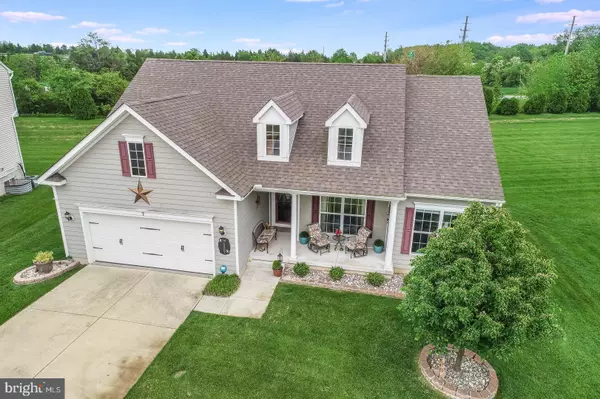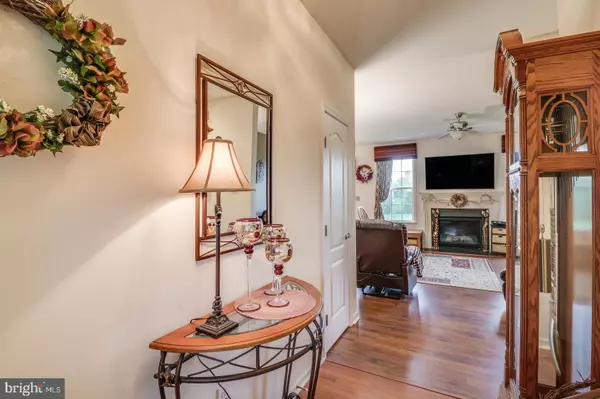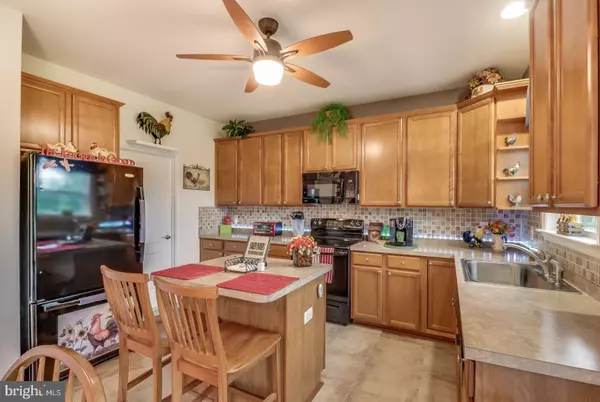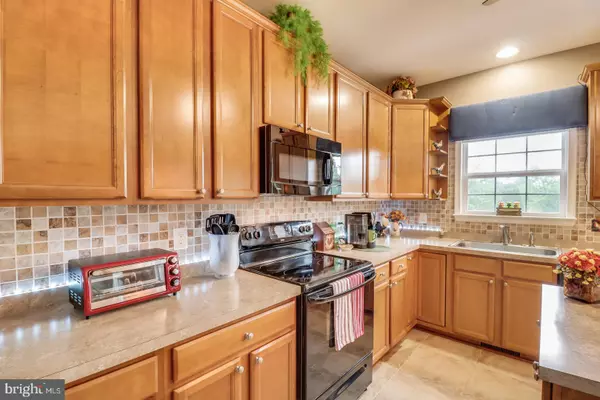$235,000
$239,900
2.0%For more information regarding the value of a property, please contact us for a free consultation.
3 Beds
2 Baths
1,500 SqFt
SOLD DATE : 07/12/2019
Key Details
Sold Price $235,000
Property Type Single Family Home
Sub Type Detached
Listing Status Sold
Purchase Type For Sale
Square Footage 1,500 sqft
Price per Sqft $156
Subdivision Lexington Glen
MLS Listing ID DEKT228568
Sold Date 07/12/19
Style Ranch/Rambler
Bedrooms 3
Full Baths 2
HOA Fees $92/mo
HOA Y/N Y
Abv Grd Liv Area 1,500
Originating Board BRIGHT
Year Built 2011
Annual Tax Amount $1,574
Tax Year 2018
Lot Size 6,246 Sqft
Acres 0.14
Lot Dimensions 61.46 x 101.63
Property Description
ROOM TO GROW! This lovely ranch has three bedrooms on main level and staircase for two future rooms that would give you approximately 2000 square feet of living space. Beautiful grounds and landscaping offer a quiet country feel but conveniently located on east side of Dover close to shopping and new shopping center currently under construction. The open front porch greets you as you enter entry hall to great room w/gas fireplace and laminate flooring that opens to tiled kitchen and dining area overlooking the expansive grounds with no homes behind you. The kitchen offers large walk-in pantry, and tiled backsplash. The tiled laundry room has plenty of space and door to the two car attached garage. The owners suite has a vaulted ceiling, walk-in closet and the bath features a newly installed large tiled shower. This was a former model home but the sellers have added many extras such as central air humidifier and dehumidifier, storm door, extended patio, ceiling fans and custom garage overhead storage and had garage sheet rocked and painted. Carefree living on one level with room to expand. The grass is cared for by the association. Don't miss seeing this move-in ready home. Schedule your showing today.
Location
State DE
County Kent
Area Capital (30802)
Zoning R8
Rooms
Other Rooms Living Room, Primary Bedroom, Bedroom 2, Bedroom 3, Kitchen, Breakfast Room, Laundry, Other
Main Level Bedrooms 3
Interior
Interior Features Floor Plan - Open, Kitchen - Island, Primary Bath(s), Pantry, Recessed Lighting, Stall Shower, Walk-in Closet(s), Window Treatments, Wood Floors, Entry Level Bedroom, Dining Area, Combination Kitchen/Dining, Ceiling Fan(s)
Heating Forced Air
Cooling Central A/C
Flooring Hardwood, Ceramic Tile, Carpet
Fireplaces Number 1
Fireplaces Type Mantel(s), Gas/Propane
Equipment Built-In Microwave, Dishwasher, Dryer, Oven/Range - Electric, Refrigerator, Washer
Fireplace Y
Appliance Built-In Microwave, Dishwasher, Dryer, Oven/Range - Electric, Refrigerator, Washer
Heat Source Natural Gas
Laundry Main Floor
Exterior
Parking Features Garage - Front Entry, Garage Door Opener, Inside Access
Garage Spaces 2.0
Water Access N
Roof Type Shingle
Accessibility None
Attached Garage 2
Total Parking Spaces 2
Garage Y
Building
Lot Description Backs to Trees
Story 1.5
Foundation Crawl Space
Sewer Public Sewer
Water Public
Architectural Style Ranch/Rambler
Level or Stories 1.5
Additional Building Above Grade, Below Grade
New Construction N
Schools
High Schools Dover H.S.
School District Capital
Others
HOA Fee Include Lawn Care Front,Lawn Care Rear,Lawn Care Side,Lawn Maintenance
Senior Community No
Tax ID ED-05-06820-01-5400-000
Ownership Fee Simple
SqFt Source Assessor
Special Listing Condition Standard
Read Less Info
Want to know what your home might be worth? Contact us for a FREE valuation!

Our team is ready to help you sell your home for the highest possible price ASAP

Bought with Yvonne M Hall • Keller Williams Realty Central-Delaware
GET MORE INFORMATION
Broker-Owner | Lic# RM423246

