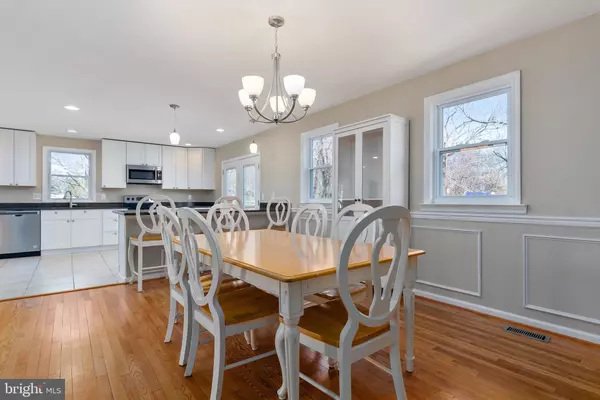$419,900
$419,900
For more information regarding the value of a property, please contact us for a free consultation.
5 Beds
5 Baths
4,520 SqFt
SOLD DATE : 07/11/2019
Key Details
Sold Price $419,900
Property Type Single Family Home
Sub Type Detached
Listing Status Sold
Purchase Type For Sale
Square Footage 4,520 sqft
Price per Sqft $92
Subdivision Creek View
MLS Listing ID MDAA394450
Sold Date 07/11/19
Style Colonial
Bedrooms 5
Full Baths 4
Half Baths 1
HOA Y/N N
Abv Grd Liv Area 3,570
Originating Board BRIGHT
Year Built 1982
Annual Tax Amount $4,388
Tax Year 2018
Lot Size 7,017 Sqft
Acres 0.16
Property Description
Rarely available and stunning 5 bedroom, 4.1 bath, 4900+ sq. ft. home which has been remodeled two years ago and just freshly repainted and brand new carpeting installed. Home boast two luxury master suites with water views and spa like bathrooms - Upper 2nd level master suite is ideal for an au pair while the other master suite along with 2 other generously size bedrooms and laundry room are located on upper level 1. The 5th bedroom/guest bedroom is located on the main level for the person who prefers avoiding stairs. Enjoy entertaining on the main level which has plenty of seating in the large gourmet kitchen and dining area - abundance of granite counter space. French door extends from the kitchen to the deck overlooking backyard. Sunlight formal living room and two bay windows located on the front side of home. While the main level is designed for entertaining, the lower level is equipped for recreation with its 28 x 27 family room and 28 x 7 den/gym with sliders leading to the outside. Other features: lots of storage dual zone heating/air conditioning - patio - multiple decks - plenty of parking. Home is situated in a water oriented community and within walking distance to Rock Creek Park. This could be home!!!
Location
State MD
County Anne Arundel
Zoning R5
Rooms
Other Rooms Living Room, Dining Room, Primary Bedroom, Bedroom 3, Bedroom 4, Bedroom 5, Kitchen, Family Room, Exercise Room, Laundry, Storage Room, Bathroom 1, Bathroom 2, Primary Bathroom
Basement Full, Fully Finished, Improved, Interior Access, Outside Entrance, Space For Rooms, Walkout Stairs, Other
Main Level Bedrooms 1
Interior
Interior Features Breakfast Area, Butlers Pantry, Carpet, Ceiling Fan(s), Combination Kitchen/Dining, Dining Area, Entry Level Bedroom, Kitchen - Eat-In, Kitchen - Island, Primary Bath(s), Walk-in Closet(s), Wood Floors, Chair Railings, Crown Moldings
Heating Zoned, Forced Air
Cooling Ceiling Fan(s), Central A/C, Zoned
Flooring Carpet, Ceramic Tile, Hardwood
Equipment Built-In Microwave, Dishwasher, Refrigerator, Stainless Steel Appliances, Stove
Fireplace N
Window Features Bay/Bow
Appliance Built-In Microwave, Dishwasher, Refrigerator, Stainless Steel Appliances, Stove
Heat Source Electric
Laundry Upper Floor
Exterior
Exterior Feature Balcony, Deck(s), Porch(es)
Water Access N
View Water
Accessibility None
Porch Balcony, Deck(s), Porch(es)
Garage N
Building
Lot Description Cul-de-sac, No Thru Street
Story 3+
Sewer Public Sewer
Water Public
Architectural Style Colonial
Level or Stories 3+
Additional Building Above Grade, Below Grade
New Construction N
Schools
School District Anne Arundel County Public Schools
Others
Senior Community No
Tax ID 020322390011521
Ownership Fee Simple
SqFt Source Assessor
Acceptable Financing Cash, Conventional, FHA, VA
Listing Terms Cash, Conventional, FHA, VA
Financing Cash,Conventional,FHA,VA
Special Listing Condition Standard
Read Less Info
Want to know what your home might be worth? Contact us for a FREE valuation!

Our team is ready to help you sell your home for the highest possible price ASAP

Bought with Kelly Jean Bailey • RE/MAX Leading Edge
GET MORE INFORMATION

Broker-Owner | Lic# RM423246






