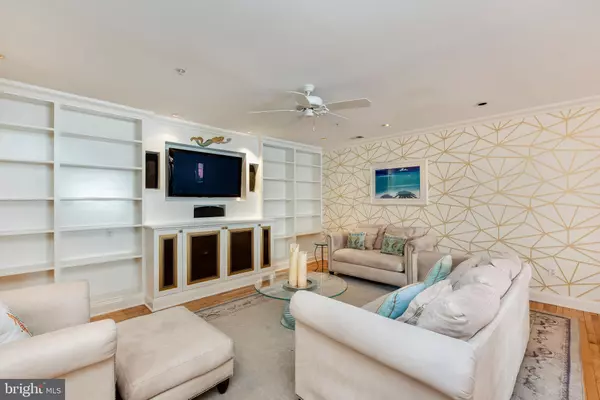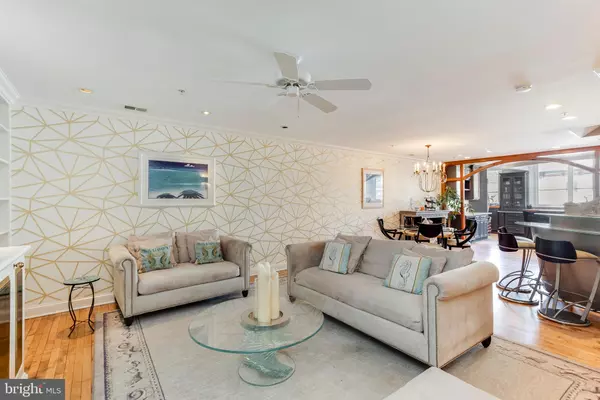$782,000
$799,000
2.1%For more information regarding the value of a property, please contact us for a free consultation.
2 Beds
3 Baths
2,305 SqFt
SOLD DATE : 07/09/2019
Key Details
Sold Price $782,000
Property Type Condo
Sub Type Condo/Co-op
Listing Status Sold
Purchase Type For Sale
Square Footage 2,305 sqft
Price per Sqft $339
Subdivision Historic District
MLS Listing ID MDAA394072
Sold Date 07/09/19
Style Transitional
Bedrooms 2
Full Baths 2
Half Baths 1
Condo Fees $500/mo
HOA Y/N N
Abv Grd Liv Area 2,305
Originating Board BRIGHT
Year Built 1895
Annual Tax Amount $12,503
Tax Year 2019
Property Description
Stunning Church Conversion in the heart of Historic Downtown Annapolis with a Private Elevator.. Built in 1895 and converted by respected and well-known architect, John Pilli, in 2003. Remodeled in 2015 and formerly part of a design showcase. Refinished hardwood floors and a beautiful stained glass window. Exposed beams, some original brick work and hardware (for decoration), vaulted ceilings, built-ins and a remarkable make over for living in an open space with unusual details.Foyer includes closet space, elevator, and powder room. Second floor is the main living space with Family Room/Dining Space/Gourmet Kitchen. The Family Room is spacious with built-ins, beautiful wood floors throughout second floor. Gourmet/Chef s Kitchen features loads of light, plenty of storage, upgraded appliances, and breakfast bar. Master bedroom has a lovely sitting area with a beautiful view of the dramatic windows. Master bathroom includes the washer/dryer, two separate heads and sinks and a shared shower. Well organized closet with built-ins.The second bedroom is one flight up with its own sitting area and bathroom. The structure of the building is highlighted on this floor with exposed beams, brackets, vaulted ceilings .very pretty.Great location in the heart of downtown Annapolis with restaurants, bars, shopping, the Naval Academy, the State Capital ..just a simply walk out your front door.
Location
State MD
County Anne Arundel
Zoning RESIDENTIAL
Rooms
Other Rooms Dining Room, Primary Bedroom, Bedroom 2, Kitchen, Family Room, Foyer, Laundry, Bathroom 2, Primary Bathroom
Interior
Interior Features Attic, Breakfast Area, Built-Ins, Carpet, Combination Dining/Living, Combination Kitchen/Dining, Dining Area, Elevator, Exposed Beams, Family Room Off Kitchen, Floor Plan - Open, Kitchen - Eat-In, Kitchen - Gourmet, Kitchen - Island, Primary Bath(s), Stain/Lead Glass, Walk-in Closet(s), Wood Floors
Heating Heat Pump(s)
Cooling Central A/C
Flooring Hardwood, Carpet
Equipment Dishwasher, Disposal, Dryer, Refrigerator, Washer, Water Heater
Fireplace N
Appliance Dishwasher, Disposal, Dryer, Refrigerator, Washer, Water Heater
Heat Source Natural Gas
Laundry Upper Floor
Exterior
Amenities Available Extra Storage
Water Access N
View City
Accessibility Elevator
Garage N
Building
Story 3+
Sewer Public Sewer
Water Public
Architectural Style Transitional
Level or Stories 3+
Additional Building Above Grade
Structure Type Beamed Ceilings,2 Story Ceilings,Masonry,Vaulted Ceilings,Brick
New Construction N
Schools
School District Anne Arundel County Public Schools
Others
HOA Fee Include Ext Bldg Maint,Heat,Reserve Funds,Insurance,Snow Removal,Common Area Maintenance
Senior Community No
Tax ID 020600090216033
Ownership Condominium
Security Features Main Entrance Lock
Special Listing Condition Standard
Read Less Info
Want to know what your home might be worth? Contact us for a FREE valuation!

Our team is ready to help you sell your home for the highest possible price ASAP

Bought with Cara LaVanway • Weichert, REALTORS
GET MORE INFORMATION
Broker-Owner | Lic# RM423246






