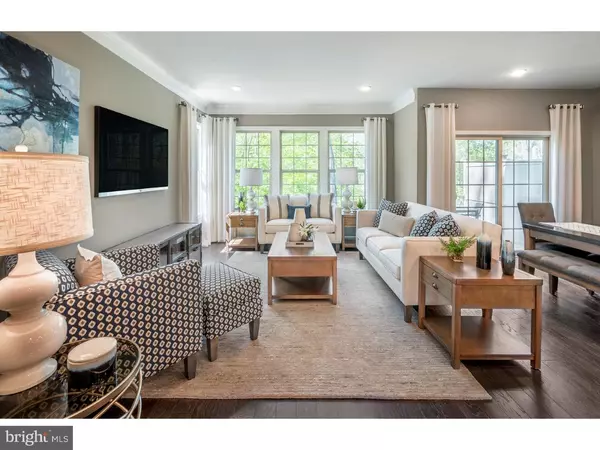$434,000
$449,990
3.6%For more information regarding the value of a property, please contact us for a free consultation.
3 Beds
4 Baths
2,421 SqFt
SOLD DATE : 06/21/2019
Key Details
Sold Price $434,000
Property Type Townhouse
Sub Type End of Row/Townhouse
Listing Status Sold
Purchase Type For Sale
Square Footage 2,421 sqft
Price per Sqft $179
Subdivision Applecross
MLS Listing ID PACT418506
Sold Date 06/21/19
Style Other
Bedrooms 3
Full Baths 2
Half Baths 2
HOA Fees $252/mo
HOA Y/N Y
Abv Grd Liv Area 1,861
Originating Board BRIGHT
Year Built 2019
Tax Year 2019
Lot Size 2,400 Sqft
Acres 0.06
Lot Dimensions 100X24
Property Description
MODEL HOME FOR SALE! Village Towns at Applecross Adirondack Model is now available for 2019 closing! This end-unit has it all... 5" hardwood throughout the main floor and upstairs hall, oak stairs with painted pine risers, white shaker cabinets throughout topped with blue sapphire granite counters, custom, surround sound speakers, tile in the baths, double-wide crown molding in the family room and master, picture windows, wainscoting in the foyer and up the stairs, a finished basement with an added powder room, all sitting on a private, wooded homesite. Furniture is available for purchase at an additional cost. Please see the sales consultant for details. Sales office is located at 52 Mulligan Court, Downingtown PA 19335. Office hours are Saturday 11-5. Pictures shown are of actual home!!
Location
State PA
County Chester
Area East Brandywine Twp (10330)
Zoning RESIDENTIAL
Rooms
Other Rooms Living Room, Primary Bedroom, Bedroom 2, Kitchen, Bedroom 1
Basement Full, Fully Finished, Water Proofing System, Daylight, Full, Sump Pump, Windows
Interior
Interior Features Primary Bath(s), Kitchen - Island, Butlers Pantry, Kitchen - Eat-In
Hot Water Electric
Heating Energy Star Heating System
Cooling Central A/C, Energy Star Cooling System
Flooring Wood, Fully Carpeted, Vinyl
Equipment Cooktop, Dishwasher, Energy Efficient Appliances
Fireplace N
Window Features Energy Efficient
Appliance Cooktop, Dishwasher, Energy Efficient Appliances
Heat Source Natural Gas
Laundry Upper Floor
Exterior
Exterior Feature Deck(s)
Utilities Available Cable TV
Amenities Available Swimming Pool, Tennis Courts, Club House, Golf Course
Water Access N
Roof Type Shingle
Accessibility None
Porch Deck(s)
Garage N
Building
Lot Description Level
Story 2
Foundation Concrete Perimeter
Sewer Public Sewer
Water Public
Architectural Style Other
Level or Stories 2
Additional Building Above Grade, Below Grade
Structure Type 9'+ Ceilings
New Construction Y
Schools
Elementary Schools Beaver Creek
Middle Schools Downington
High Schools Downingtown High School West Campus
School District Downingtown Area
Others
HOA Fee Include Pool(s),Common Area Maintenance,Lawn Maintenance,Snow Removal,Health Club
Senior Community No
Ownership Fee Simple
SqFt Source Estimated
Acceptable Financing Conventional, VA, USDA
Listing Terms Conventional, VA, USDA
Financing Conventional,VA,USDA
Special Listing Condition Standard
Read Less Info
Want to know what your home might be worth? Contact us for a FREE valuation!

Our team is ready to help you sell your home for the highest possible price ASAP

Bought with Anne M Townes • Compass RE
GET MORE INFORMATION

Broker-Owner | Lic# RM423246






