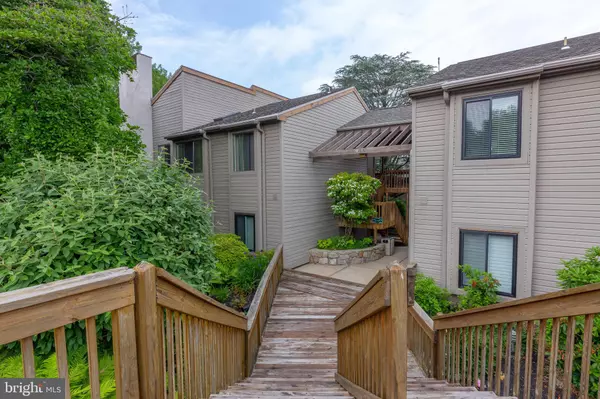$235,000
$235,000
For more information regarding the value of a property, please contact us for a free consultation.
2 Beds
2 Baths
1,230 SqFt
SOLD DATE : 07/03/2019
Key Details
Sold Price $235,000
Property Type Single Family Home
Sub Type Unit/Flat/Apartment
Listing Status Sold
Purchase Type For Sale
Square Footage 1,230 sqft
Price per Sqft $191
Subdivision Runnymeade Farms
MLS Listing ID PADE492340
Sold Date 07/03/19
Style Unit/Flat
Bedrooms 2
Full Baths 2
HOA Fees $311/mo
HOA Y/N Y
Abv Grd Liv Area 1,230
Originating Board BRIGHT
Year Built 1986
Annual Tax Amount $3,144
Tax Year 2018
Lot Dimensions 0.00 x 0.00
Property Description
What a great opportunity to live in Pritchard Place in Runnymeade Farms! This very desirable corner unit on second floor is like living in a resort like setting. The exterior entrance has a gorgeous courtyard that leads you to the door to this sunny and bright condo. This is one of the few condos that has the added bonus of a carport which adds to its many fine features. Wonderful open floor plan with cathedral ceiling and sliding doors to a wrap around deck that offers complete privacy from the world. Foyer entry, Master Bedroom with Full Bath, spacious living area, second bedroom and another full bath. Current owner has taken great care of the home and recently installed a $10,000 Trane Heat Pump. The only reason it is on the market is due to owner relocating out of the area. Runnymeade Farms is in a convenient location just minutes to local shopping, The community offers walking trails, tennis courts, swimming pool, beautifully landscaped grounds and open space. West Chester & Media, and major roads which makes for an easy commute.
Location
State PA
County Delaware
Area Edgmont Twp (10419)
Zoning RESIDENTIAL
Rooms
Other Rooms Primary Bedroom, Bedroom 2, Kitchen, Great Room
Main Level Bedrooms 2
Interior
Interior Features Floor Plan - Open, Primary Bath(s), Skylight(s), Bathroom - Stall Shower, Wood Floors
Heating Heat Pump(s)
Cooling Central A/C
Fireplace N
Heat Source Electric
Exterior
Garage Spaces 1.0
Carport Spaces 1
Amenities Available Pool - Outdoor, Tennis Courts
Water Access N
Accessibility Other
Total Parking Spaces 1
Garage N
Building
Story 1
Unit Features Garden 1 - 4 Floors
Sewer On Site Septic, Public Sewer
Water Public
Architectural Style Unit/Flat
Level or Stories 1
Additional Building Above Grade, Below Grade
New Construction N
Schools
Elementary Schools Rose Tree
Middle Schools Springton Lake
High Schools Penncrest
School District Rose Tree Media
Others
HOA Fee Include Common Area Maintenance,Ext Bldg Maint,Insurance,Lawn Care Front,Lawn Care Rear,Lawn Care Side,Lawn Maintenance,Management,Pool(s),Road Maintenance,Snow Removal,Trash,Water
Senior Community No
Tax ID 19-00-00285-09
Ownership Condominium
Special Listing Condition Standard
Read Less Info
Want to know what your home might be worth? Contact us for a FREE valuation!

Our team is ready to help you sell your home for the highest possible price ASAP

Bought with Jacqueline Lannon • Long & Foster Real Estate, Inc.
GET MORE INFORMATION
Broker-Owner | Lic# RM423246






