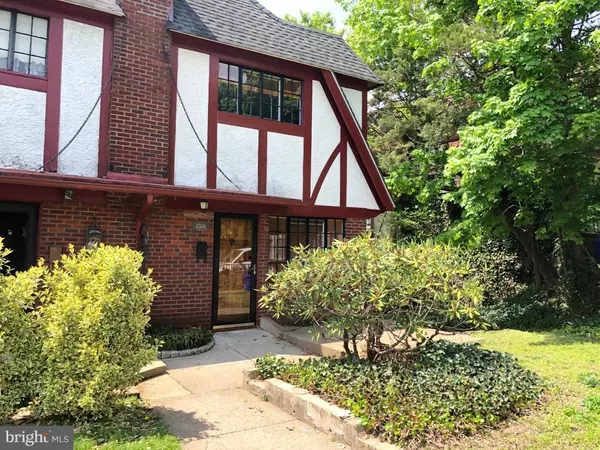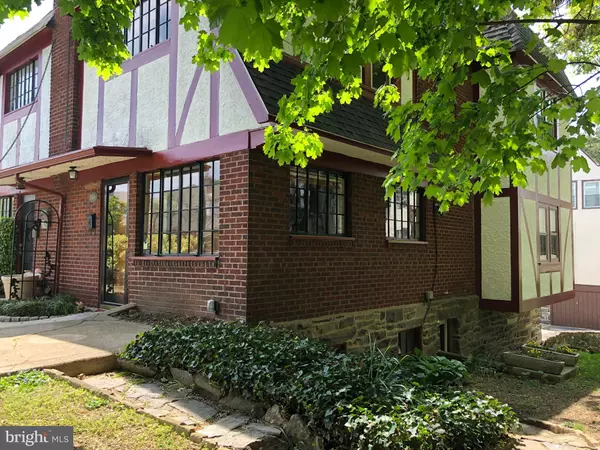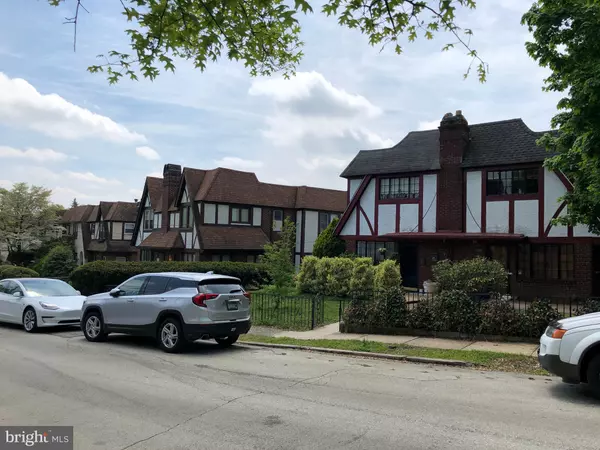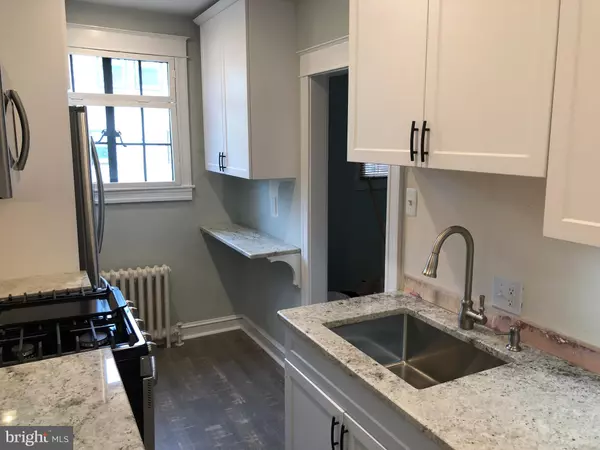$319,900
$319,900
For more information regarding the value of a property, please contact us for a free consultation.
3 Beds
1 Bath
1,446 SqFt
SOLD DATE : 07/03/2019
Key Details
Sold Price $319,900
Property Type Single Family Home
Sub Type Twin/Semi-Detached
Listing Status Sold
Purchase Type For Sale
Square Footage 1,446 sqft
Price per Sqft $221
Subdivision Ardmore
MLS Listing ID PADE489972
Sold Date 07/03/19
Style Tudor
Bedrooms 3
Full Baths 1
HOA Y/N N
Abv Grd Liv Area 1,446
Originating Board BRIGHT
Year Built 1929
Annual Tax Amount $5,508
Tax Year 2018
Lot Size 2,483 Sqft
Acres 0.06
Lot Dimensions 30.00 x 90.00
Property Description
Owned by the same family since almost new in 1929, this charming, spacious and newly remodeled Tudor twin home is a once-in-a-lifetime opportunity. Enjoy the character of this fabulous home and neighborhood while taking advantage of the move-in condition of this spotless home with brand new kitchen including all-wood oversized cabinetry, granite counters and brand new stainless steel appliances (including refrigerator). Other upgrades include all new paint on every wall and ceiling; newly refinished original hardwood flooring on both main and upper levels (including stairway from first to second floors treads and risers!); brand new double hung windows on 2nd floor; recessed lighting in living room, kitchen and every bedroom and a remodeled bathroom with new vanity, lighting and boasting the quality and craftsmanship evident on the original tile (white) and original porcelain tub still in pristine condition. Other amenities include an oversized attached 1 car garage with upgraded electric door and direct access to walk-out basement with original workshop, upgraded gas boiler and water heater; hook-ups for washer and gas dryer and newer utility sink. Enjoy the original leaded glass wrought iron windows in living room, master bedroom and kitchen. Exterior features include a fenced front yard, front patio, stone path to spacious side yard; ample room for gardening and a covered walkway from basement side door to rear of house and alleyway. Don't miss this rare chance to be a part of one of Ardmore's most coveted neighborhoods.
Location
State PA
County Delaware
Area Haverford Twp (10422)
Zoning RESID
Direction North
Rooms
Other Rooms Living Room, Dining Room, Primary Bedroom, Bedroom 2, Bedroom 3, Kitchen
Basement Full, Garage Access, Interior Access, Outside Entrance, Unfinished, Walkout Level, Windows, Workshop
Interior
Interior Features Attic, Built-Ins, Crown Moldings, Floor Plan - Traditional, Kitchen - Eat-In, Recessed Lighting, Upgraded Countertops, Window Treatments, Wood Floors
Hot Water Natural Gas
Heating Hot Water, Radiator
Cooling Wall Unit, Window Unit(s)
Flooring Hardwood
Fireplaces Number 1
Fireplaces Type Equipment, Brick, Screen
Equipment Built-In Microwave, Built-In Range, Dishwasher, Disposal, Energy Efficient Appliances, ENERGY STAR Refrigerator, Oven - Single, Oven/Range - Gas, Refrigerator, Stainless Steel Appliances, Water Heater
Fireplace Y
Window Features Replacement,Screens,Storm
Appliance Built-In Microwave, Built-In Range, Dishwasher, Disposal, Energy Efficient Appliances, ENERGY STAR Refrigerator, Oven - Single, Oven/Range - Gas, Refrigerator, Stainless Steel Appliances, Water Heater
Heat Source Natural Gas
Laundry Basement
Exterior
Exterior Feature Patio(s)
Parking Features Additional Storage Area, Basement Garage, Built In, Covered Parking, Garage - Rear Entry, Garage Door Opener, Inside Access, Oversized
Garage Spaces 2.0
Fence Partially
Water Access N
Roof Type Architectural Shingle
Accessibility None
Porch Patio(s)
Attached Garage 1
Total Parking Spaces 2
Garage Y
Building
Lot Description SideYard(s), Vegetation Planting
Story 2
Sewer Public Sewer
Water Public
Architectural Style Tudor
Level or Stories 2
Additional Building Above Grade, Below Grade
Structure Type Plaster Walls
New Construction N
Schools
School District Haverford Township
Others
Senior Community No
Tax ID 22-06-00319-00
Ownership Fee Simple
SqFt Source Assessor
Special Listing Condition Standard
Read Less Info
Want to know what your home might be worth? Contact us for a FREE valuation!

Our team is ready to help you sell your home for the highest possible price ASAP

Bought with Lisie B Abrams • BHHS Fox & Roach-Haverford
GET MORE INFORMATION
Broker-Owner | Lic# RM423246






