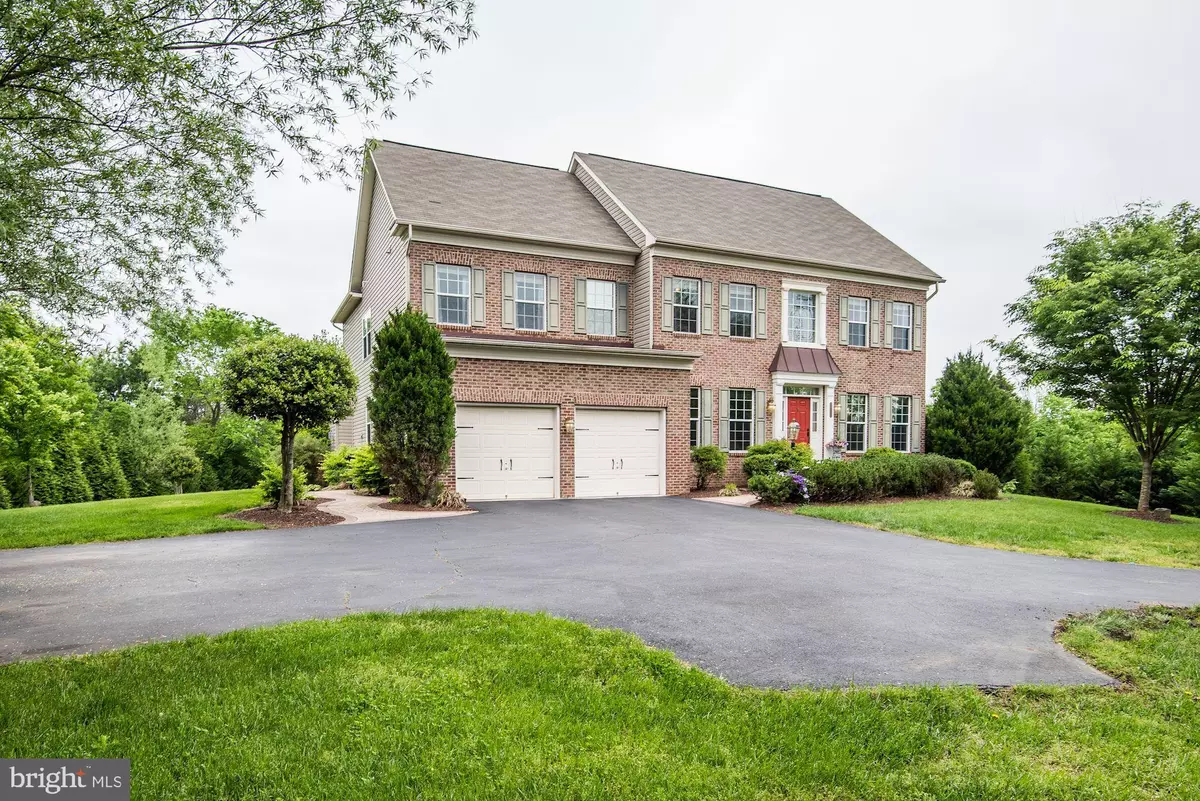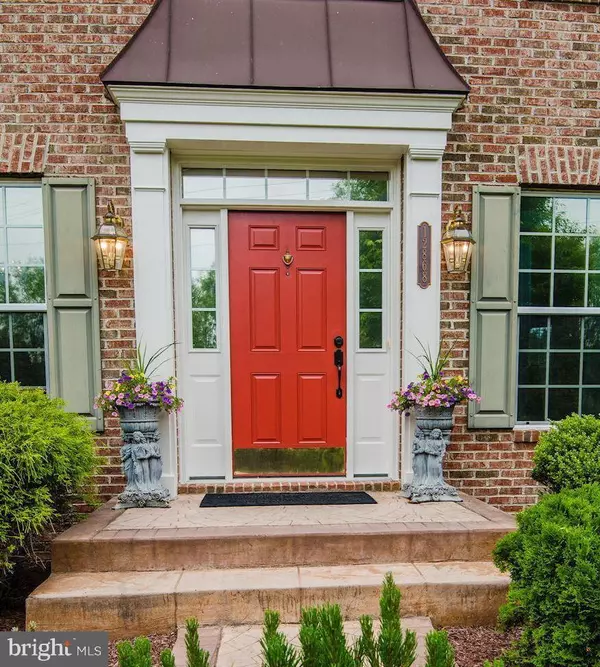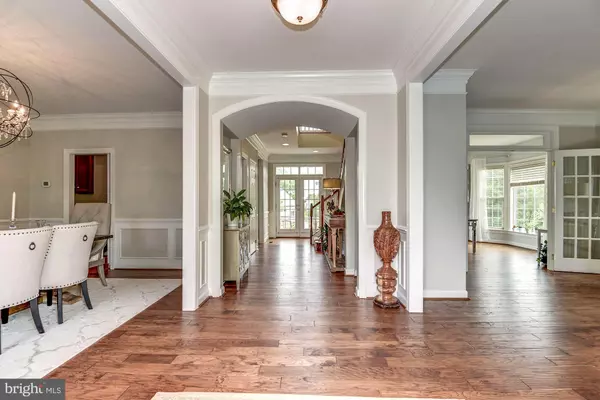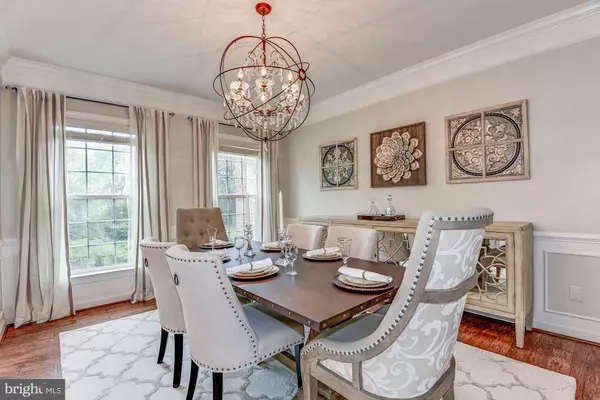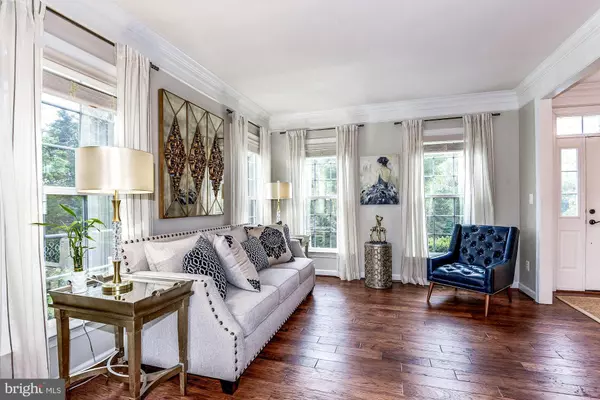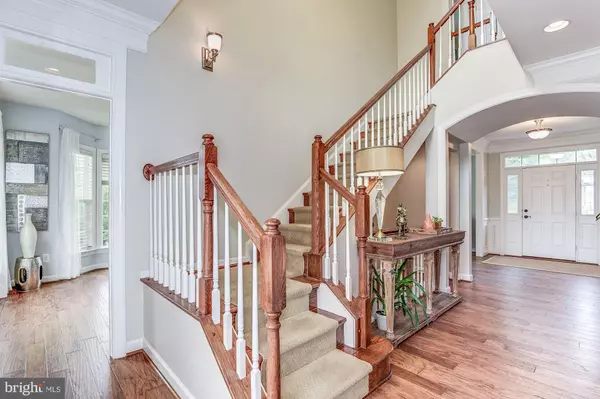$675,000
$675,000
For more information regarding the value of a property, please contact us for a free consultation.
6 Beds
6 Baths
5,412 SqFt
SOLD DATE : 07/01/2019
Key Details
Sold Price $675,000
Property Type Single Family Home
Sub Type Detached
Listing Status Sold
Purchase Type For Sale
Square Footage 5,412 sqft
Price per Sqft $124
Subdivision Nokesville
MLS Listing ID VAPW467274
Sold Date 07/01/19
Style Craftsman
Bedrooms 6
Full Baths 5
Half Baths 1
HOA Y/N N
Abv Grd Liv Area 4,052
Originating Board BRIGHT
Year Built 2008
Annual Tax Amount $7,289
Tax Year 2017
Lot Size 0.801 Acres
Acres 0.8
Property Description
STUNNING, Immaculate, 6 Bed 5.5 Bath LUXURY CUSTOM HOME with 4 CAR GARAGE and PRIVATE DRIVE on .8 acres, walk to Braemar, Bristow! NO HOA! GORGEOUS hand scraped HARD WOOD FLOORS greet family and friends as they arrive at this exceptional home. Rare 4 Level home with 5400 fin sq feet has room for everyone. Chef s DREAM KITCHEN with huge GRANITE ISLAND. HUGE Master Bedroom with HIS & HERS CUSTOM walk in closets. FULLY Finished FUN basement with full bath and bonus Wine Cellar. LARGE ENTERTAINERS DECK & paved Patio brings you out to AMAZING back yard. Pet friendly fenced area, plus MAN CAVE DREAM with additional detached garage in back with large workshop space & upstairs studio. Large fenced garden area. Home includes whole house generator, 8x10 shed, RV/boat pad. NO HOA. Convenient commuter location. Close to shopping and zoned PATRIOT HS. LOT OF HOUSE FOR THE $. THIS ONE WILL GO FAST. Private viewings by appointment only.
Location
State VA
County Prince William
Zoning RPC
Rooms
Basement Fully Finished, Rear Entrance
Interior
Interior Features Ceiling Fan(s), Carpet, Chair Railings, Butlers Pantry, Built-Ins, Breakfast Area, Crown Moldings, Family Room Off Kitchen, Floor Plan - Open, Formal/Separate Dining Room, Kitchen - Eat-In, Kitchen - Gourmet, Primary Bath(s), Pantry, Recessed Lighting, Upgraded Countertops, Wainscotting, Walk-in Closet(s), Window Treatments, Wine Storage, Wood Floors
Hot Water Natural Gas
Heating Forced Air
Cooling Central A/C
Flooring Carpet, Ceramic Tile, Hardwood
Fireplaces Number 1
Fireplaces Type Gas/Propane, Mantel(s), Marble
Equipment Built-In Microwave, Cooktop - Down Draft, Dishwasher, Disposal, Extra Refrigerator/Freezer, Icemaker, Oven - Double, Oven - Self Cleaning, Washer - Front Loading, Dryer - Front Loading
Fireplace Y
Appliance Built-In Microwave, Cooktop - Down Draft, Dishwasher, Disposal, Extra Refrigerator/Freezer, Icemaker, Oven - Double, Oven - Self Cleaning, Washer - Front Loading, Dryer - Front Loading
Heat Source Natural Gas
Laundry Main Floor
Exterior
Exterior Feature Deck(s), Patio(s), Brick
Parking Features Garage - Front Entry, Garage Door Opener, Garage - Rear Entry
Garage Spaces 12.0
Fence Rear
Utilities Available Cable TV Available
Water Access N
Roof Type Architectural Shingle
Accessibility Level Entry - Main
Porch Deck(s), Patio(s), Brick
Attached Garage 2
Total Parking Spaces 12
Garage Y
Building
Lot Description Landscaping, Level, Private, Rear Yard, Trees/Wooded, Vegetation Planting, Corner
Story 3+
Sewer Public Sewer
Water Public
Architectural Style Craftsman
Level or Stories 3+
Additional Building Above Grade, Below Grade
Structure Type 9'+ Ceilings,Dry Wall,Vaulted Ceilings
New Construction N
Schools
Elementary Schools T Clay Wood
Middle Schools Marsteller
High Schools Patriot
School District Prince William County Public Schools
Others
Senior Community No
Tax ID 7495-51-5646
Ownership Fee Simple
SqFt Source Assessor
Security Features Electric Alarm,Main Entrance Lock,Monitored,Security System,Smoke Detector
Special Listing Condition Standard
Read Less Info
Want to know what your home might be worth? Contact us for a FREE valuation!

Our team is ready to help you sell your home for the highest possible price ASAP

Bought with Regina K Gahunia • Keller Williams Realty/Lee Beaver & Assoc.
GET MORE INFORMATION
Broker-Owner | Lic# RM423246

