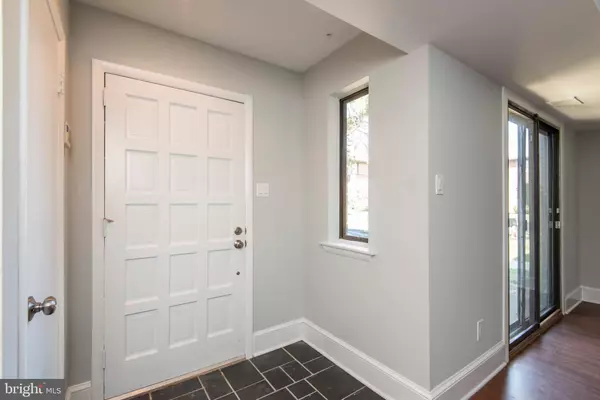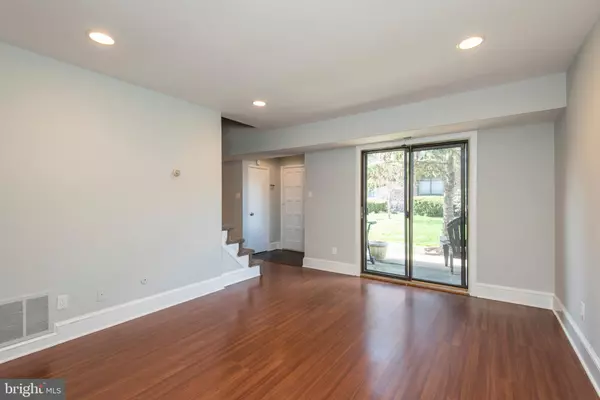$231,000
$235,000
1.7%For more information regarding the value of a property, please contact us for a free consultation.
2 Beds
3 Baths
1,152 SqFt
SOLD DATE : 06/06/2019
Key Details
Sold Price $231,000
Property Type Condo
Sub Type Condo/Co-op
Listing Status Sold
Purchase Type For Sale
Square Footage 1,152 sqft
Price per Sqft $200
Subdivision Ardmore
MLS Listing ID PADE488534
Sold Date 06/06/19
Style Bi-level
Bedrooms 2
Full Baths 2
Half Baths 1
Condo Fees $308/mo
HOA Y/N N
Abv Grd Liv Area 1,152
Originating Board BRIGHT
Year Built 1974
Annual Tax Amount $4,327
Tax Year 2018
Lot Size 610 Sqft
Acres 0.01
Lot Dimensions 0.00 x 0.00
Property Description
This Haverford Village home has a special something that truly sets itself apart. Included in the two bedroom, two and a half bath open floor plan are brand new upgrades and finishes throughout. Upon entry, walk across the tiled foyer into the living/family room area perfect for watching your favorite flicks while cuddled up next to the cozy gas fireplace. Walk on past the powder room into the open sunlit dining room area located conveniently off the kitchen making it easy to serve your guests while dining. Did I mention this home has TWO outdoor spaces!? One is a front patio located just off the family room with a double glass sliding door. The other is a Master Bedroom Breakfast Balcony that overlooks the community. Speaking of Master Bedrooms, this one is complete with a walk-in closet, deep soaking privacy tub and wall to ceiling porcelain tile! The second/guest bedroom offers yet another full en-suite bathroom. The entire house has been refinished except for the kitchen. New bathroom vanities, flooring, tile, showers, tubs, fixtures and paint make this home feel uniquely fresh and ready for a new owner who will take good care of it. Location is hard to beat. Community pool within steps, minutes to Suburban Square and Downtown Ardmore, high speed SEPTA train station within a mile, Elwell Field/Park access and Haverford College with it's beautiful nature trails located right down the street!
Location
State PA
County Delaware
Area Haverford Twp (10422)
Zoning RES
Rooms
Main Level Bedrooms 2
Interior
Interior Features Ceiling Fan(s), Carpet, Crown Moldings, Dining Area, Floor Plan - Open, Primary Bath(s), Recessed Lighting, Walk-in Closet(s)
Heating Central
Cooling Central A/C
Fireplaces Type Gas/Propane
Equipment Dishwasher, Disposal, Dryer, Dryer - Gas, Exhaust Fan, Microwave, Oven/Range - Gas, Refrigerator, Washer, Water Heater
Fireplace Y
Appliance Dishwasher, Disposal, Dryer, Dryer - Gas, Exhaust Fan, Microwave, Oven/Range - Gas, Refrigerator, Washer, Water Heater
Heat Source Natural Gas
Laundry Main Floor
Exterior
Parking On Site 1
Amenities Available Pool - Outdoor
Water Access N
Accessibility None
Garage N
Building
Story 2
Sewer Public Sewer
Water Public
Architectural Style Bi-level
Level or Stories 2
Additional Building Above Grade, Below Grade
New Construction N
Schools
Elementary Schools Coopertown
Middle Schools Haverford
High Schools Haverford
School District Haverford Township
Others
HOA Fee Include Water,Sewer,Pool(s),Ext Bldg Maint,Common Area Maintenance,Snow Removal,Parking Fee,Trash,Lawn Maintenance
Senior Community No
Tax ID 22-04-00041-48
Ownership Condominium
Special Listing Condition Standard
Read Less Info
Want to know what your home might be worth? Contact us for a FREE valuation!

Our team is ready to help you sell your home for the highest possible price ASAP

Bought with Amit Mundade • Redfin Corporation
GET MORE INFORMATION
Broker-Owner | Lic# RM423246






