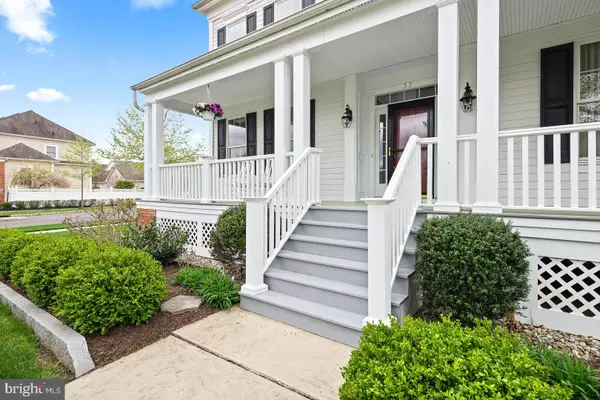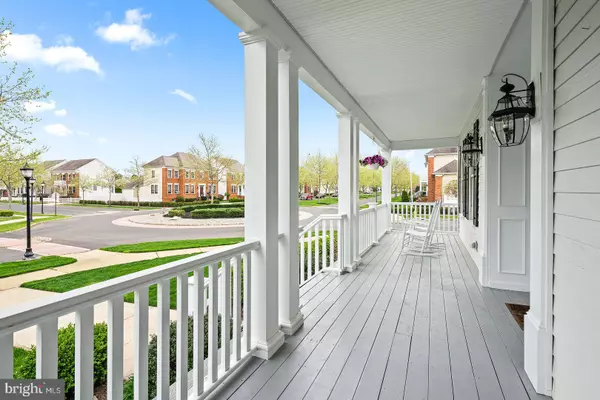$685,000
$675,000
1.5%For more information regarding the value of a property, please contact us for a free consultation.
4 Beds
4 Baths
3,430 SqFt
SOLD DATE : 06/19/2019
Key Details
Sold Price $685,000
Property Type Single Family Home
Sub Type Detached
Listing Status Sold
Purchase Type For Sale
Square Footage 3,430 sqft
Price per Sqft $199
Subdivision Town Center
MLS Listing ID NJME277254
Sold Date 06/19/19
Style Colonial
Bedrooms 4
Full Baths 3
Half Baths 1
HOA Y/N N
Abv Grd Liv Area 3,430
Originating Board BRIGHT
Year Built 2006
Annual Tax Amount $17,123
Tax Year 2018
Lot Size 9,627 Sqft
Acres 0.22
Lot Dimensions 0.00 x 0.00
Property Description
One of the most magnificent homes in Town Center is now available! Situated on a corner property with lake views from the porch and front rooms of the home. As you enter, the two story foyer, you'll find custom molding and neutral tones. The formal living room and dining room feature chair rail and crown molding. Butler's pantry with granite and first laundry with new washer and sink, lead you into the gourmet kitchen featuring 42 in cherry cabinetry, granite counter tops, stainless steel appliances, brand new oven range, subway tile back splash, ambiance under cabinet lighting. Family room with cathedral ceilings, gas fireplace with granite surround and custom mill work. High windows with remote control operated shades. First floor master suite with two walk in closets, on suite master bathroom with large soaking tub, and dual sinks, cherry cabinets and Corian counter tops. Hardwood flooring in foyer, dining room living room kitchen area and powder room Upstairs you'll find 3 bedrooms and a large loft/office area with closet that could be a 5th bedroom. Princess suite with full bathroom. The other bedrooms are spacious and one features a walk in closet with lake views. Finished basement system with wet bar, Corian counter and under counter refrigeration. Home projection theater system included and recessed lighting. The spacious yard features a large paver patio with sitting walls and built-in lighting & professional landscaping. Additional features include: Anderson windows and sliding door, Hunter Douglas shades, Casablanca fans in family room and all bedrooms, full irrigation system Garage with custom loft storage space. Robbinsville award winning schools. Absolutely perfect location! Walk the lake and to town center shopping and restaurants.
Location
State NJ
County Mercer
Area Robbinsville Twp (21112)
Zoning TC
Rooms
Other Rooms Living Room, Dining Room, Primary Bedroom, Bedroom 2, Bedroom 3, Bedroom 4, Kitchen, Family Room, Laundry, Loft
Basement Partially Finished, Sump Pump
Main Level Bedrooms 1
Interior
Hot Water Electric
Heating Forced Air
Cooling Central A/C, Ceiling Fan(s)
Flooring Raised
Fireplaces Type Mantel(s)
Fireplace Y
Heat Source Natural Gas
Exterior
Parking Features Garage - Rear Entry
Garage Spaces 2.0
Fence Rear
Water Access N
View Lake, Panoramic
Accessibility None
Total Parking Spaces 2
Garage Y
Building
Lot Description Front Yard, Rear Yard
Story 2
Sewer Public Sewer
Water Public
Architectural Style Colonial
Level or Stories 2
Additional Building Above Grade, Below Grade
New Construction N
Schools
School District Robbinsville Twp
Others
Senior Community No
Tax ID 12-00003 49-00014
Ownership Fee Simple
SqFt Source Assessor
Security Features Security Gate
Special Listing Condition Standard
Read Less Info
Want to know what your home might be worth? Contact us for a FREE valuation!

Our team is ready to help you sell your home for the highest possible price ASAP

Bought with Nancy Ann Miller-Koci • RE/MAX Greater Princeton
GET MORE INFORMATION
Broker-Owner | Lic# RM423246






