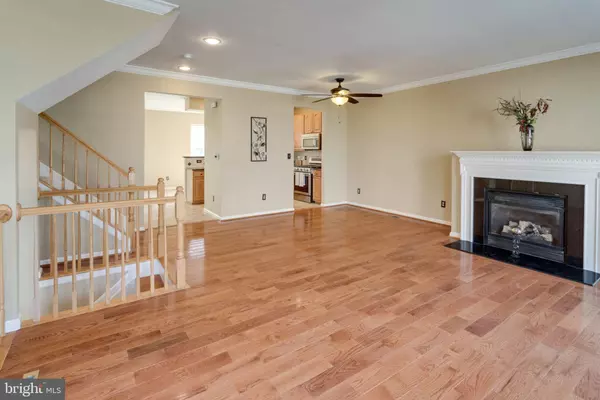$400,000
$399,900
For more information regarding the value of a property, please contact us for a free consultation.
3 Beds
4 Baths
2,312 SqFt
SOLD DATE : 06/14/2019
Key Details
Sold Price $400,000
Property Type Townhouse
Sub Type Interior Row/Townhouse
Listing Status Sold
Purchase Type For Sale
Square Footage 2,312 sqft
Price per Sqft $173
Subdivision Independence
MLS Listing ID VAPW464836
Sold Date 06/14/19
Style Colonial
Bedrooms 3
Full Baths 3
Half Baths 1
HOA Fees $100/mo
HOA Y/N Y
Abv Grd Liv Area 1,852
Originating Board BRIGHT
Year Built 2003
Annual Tax Amount $3,995
Tax Year 2018
Lot Size 2,021 Sqft
Acres 0.05
Property Description
Welcome Home to Medway Church Loop. This turn key townhome is waiting for you. Inviting brick front exterior with arched windows and two car garage. Walk into your large formal living and dining rooms with bright new hardwood floors and a cozy fire place. The large windows let in tons of natural light that flow right into the kitchen. The kitchen features newer granite countertops, beautiful newer stainless steel appliances including gas range and an upgraded refrigerator. The kitchen opens to a separate dining and living combo space which flows out onto the expansive private deck. Upstairs you will find 3 generously sized bedrooms with large closet space. The large master bathroom features a massive walk in upgraded tile shower with a seat plus dual vanities. Upper level laundry making laundry day a breeze. New carpet and paint, upgraded lighting fixtures. The basement features low maintenance new floors, full bathroom perfect for guests and double walkout doors to a paver patio for entertaining. The back yard is fully fenced with a 6 ft privacy fence and backs up to trees for a completely private feel. You re located close to the neighborhood amenities like the community clubhouse area and pool. Easy commute to both Fairfax and DC as well as West to the Shenandoah, close to shopping and restaurants.
Location
State VA
County Prince William
Zoning R6
Rooms
Other Rooms Living Room, Dining Room, Primary Bedroom, Bedroom 2, Bedroom 3, Kitchen, Basement, Bathroom 2, Bathroom 3, Primary Bathroom, Half Bath
Basement Full, Connecting Stairway, Fully Finished, Garage Access, Outside Entrance, Rear Entrance, Walkout Level
Interior
Interior Features Floor Plan - Traditional, Kitchen - Eat-In, Kitchen - Gourmet, Kitchen - Table Space, Primary Bath(s), Recessed Lighting, Upgraded Countertops
Hot Water Natural Gas
Heating Forced Air
Cooling Central A/C
Flooring Wood, Ceramic Tile, Carpet
Fireplaces Number 1
Fireplaces Type Mantel(s)
Equipment Dishwasher, Disposal, Dryer, Icemaker, Microwave, Oven/Range - Gas, Refrigerator, Washer
Fireplace Y
Appliance Dishwasher, Disposal, Dryer, Icemaker, Microwave, Oven/Range - Gas, Refrigerator, Washer
Heat Source Natural Gas
Laundry Upper Floor
Exterior
Exterior Feature Deck(s), Patio(s)
Parking Features Garage - Front Entry, Inside Access, Garage Door Opener
Garage Spaces 4.0
Fence Rear
Amenities Available Basketball Courts, Common Grounds, Jog/Walk Path, Pool - Outdoor, Tennis Courts, Tot Lots/Playground
Water Access N
Accessibility None
Porch Deck(s), Patio(s)
Attached Garage 2
Total Parking Spaces 4
Garage Y
Building
Lot Description Backs to Trees
Story 3+
Sewer Public Sewer
Water Public
Architectural Style Colonial
Level or Stories 3+
Additional Building Above Grade, Below Grade
New Construction N
Schools
Elementary Schools Chris Yung
Middle Schools Gainesville
High Schools Unity Reed
School District Prince William County Public Schools
Others
HOA Fee Include Common Area Maintenance,Management,Pool(s),Road Maintenance,Snow Removal,Trash
Senior Community No
Tax ID 7596-32-9174
Ownership Fee Simple
SqFt Source Assessor
Special Listing Condition Standard
Read Less Info
Want to know what your home might be worth? Contact us for a FREE valuation!

Our team is ready to help you sell your home for the highest possible price ASAP

Bought with Wendy A Gadson • Long & Foster Real Estate, Inc.
GET MORE INFORMATION
Broker-Owner | Lic# RM423246






