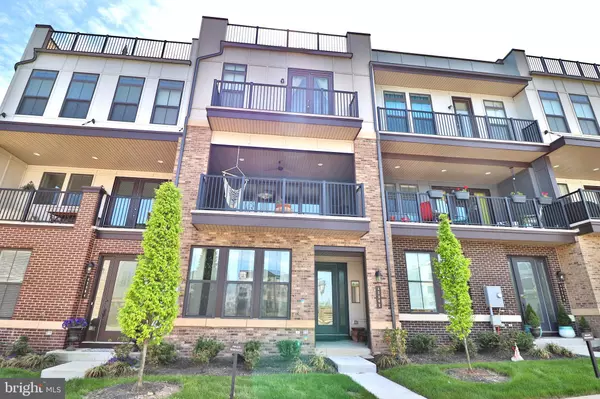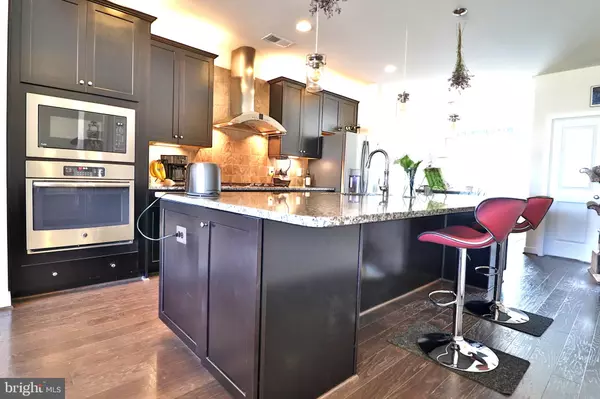$611,000
$629,000
2.9%For more information regarding the value of a property, please contact us for a free consultation.
4 Beds
4 Baths
2,826 SqFt
SOLD DATE : 06/14/2019
Key Details
Sold Price $611,000
Property Type Townhouse
Sub Type Interior Row/Townhouse
Listing Status Sold
Purchase Type For Sale
Square Footage 2,826 sqft
Price per Sqft $216
Subdivision Brambleton Town Center South
MLS Listing ID VALO379890
Sold Date 06/14/19
Style Other
Bedrooms 4
Full Baths 3
Half Baths 1
HOA Fees $215/mo
HOA Y/N Y
Abv Grd Liv Area 2,826
Originating Board BRIGHT
Year Built 2017
Annual Tax Amount $6,193
Tax Year 2019
Lot Size 2,178 Sqft
Acres 0.05
Property Description
Beautiful, almost-new, Van Metre, 4-bedroom, 3.5-bathroom, Teagarden Model townhome in beautiful downtown Brambleton. Within walking distance to shopping, restaurants, schools, retail services, entertainment & recreation at the Brambleton Town Center. Enjoy quiet family dinners on the rooftop terrace when weather is good and, on the veranda, when it's not. Entertain guests in the open floor plan and in the variety of outdoor spaces. Many upgrades including optional rooftop terrace with gas hook-up, lights, and spigot. Optional master bathroom balcony with French doors. Master bath with upgraded slate tiles, upgraded bath plus shower with dual heads, upgraded sinks. Upgraded hardwood on third floor landing, hall and stairs. Upgraded hardwood throughout main floor, Upgraded wood trim (chair rail and crown molding) throughout. Optional office on main floor. Optional lighting under and over kitchen cabinets. Upgraded kitchen appliances. Upgraded kitchen sink. Upgraded granite counters throughout. Optional balcony off dining room. Optional covered veranda off great room. Optional sliders between great room and veranda. Upgraded sink, toilet and fixtures in powder room. Added ceiling fans in master bedroom, great room, and veranda. Optional multi-generational suite with full bath and French doors on ground floor. Optional recessed entry for privacy. Added alarm system. Upgraded low-voltage wiring (cat 6). Upgraded carpet and padding throughout.
Location
State VA
County Loudoun
Zoning RESIDENTIAL
Rooms
Main Level Bedrooms 1
Interior
Heating Hot Water
Cooling Central A/C
Heat Source Natural Gas
Exterior
Parking Features Garage - Rear Entry
Garage Spaces 2.0
Water Access N
Accessibility None
Attached Garage 2
Total Parking Spaces 2
Garage Y
Building
Story 3+
Sewer Public Sewer
Water Public
Architectural Style Other
Level or Stories 3+
Additional Building Above Grade, Below Grade
New Construction N
Schools
School District Loudoun County Public Schools
Others
Senior Community No
Tax ID 200106044000
Ownership Fee Simple
SqFt Source Assessor
Special Listing Condition Standard
Read Less Info
Want to know what your home might be worth? Contact us for a FREE valuation!

Our team is ready to help you sell your home for the highest possible price ASAP

Bought with Dinh D Pham • Fairfax Realty Select
GET MORE INFORMATION
Broker-Owner | Lic# RM423246






