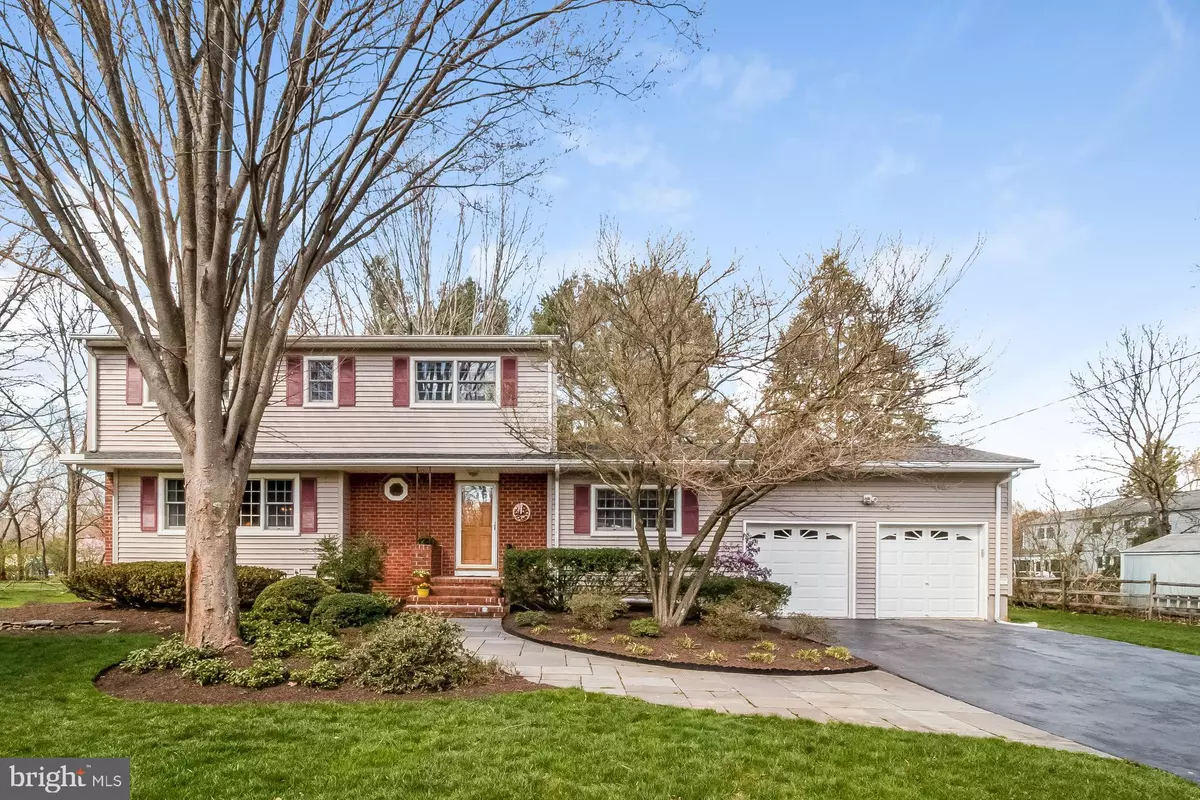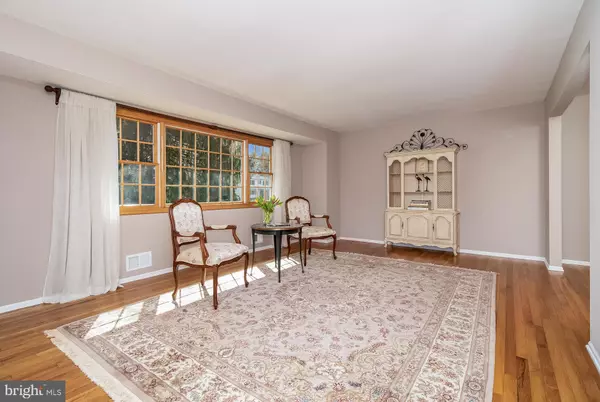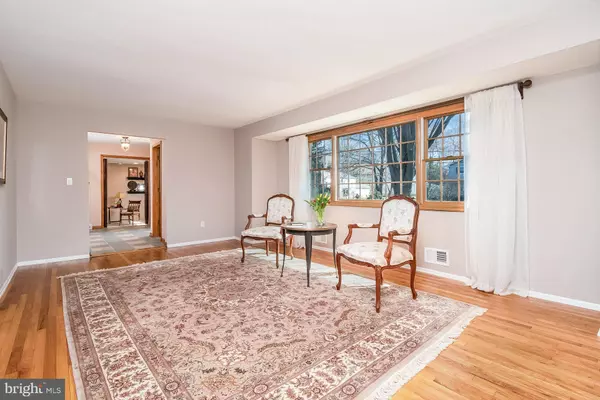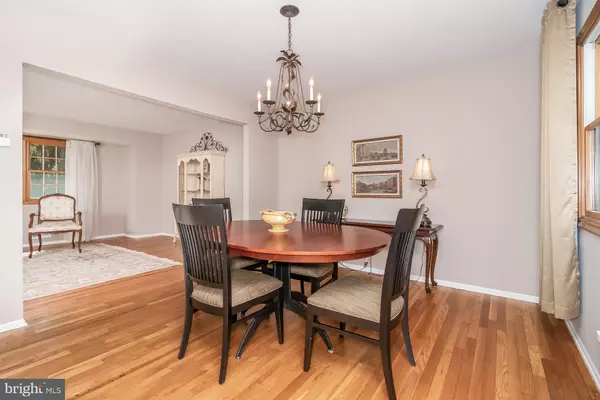$420,000
$399,000
5.3%For more information regarding the value of a property, please contact us for a free consultation.
4 Beds
3 Baths
2,117 SqFt
SOLD DATE : 06/07/2019
Key Details
Sold Price $420,000
Property Type Single Family Home
Sub Type Detached
Listing Status Sold
Purchase Type For Sale
Square Footage 2,117 sqft
Price per Sqft $198
Subdivision Devonshire
MLS Listing ID NJME276518
Sold Date 06/07/19
Style Colonial
Bedrooms 4
Full Baths 2
Half Baths 1
HOA Y/N N
Abv Grd Liv Area 2,117
Originating Board BRIGHT
Year Built 1969
Annual Tax Amount $11,626
Tax Year 2018
Lot Size 0.449 Acres
Acres 0.45
Lot Dimensions 110.00 x 178.00
Property Description
Showings start at Open House Sunday, 4/14. Look no further! From the moment you walk into this well maintained Colonial, you will know you have found your new home. Situated on a lovely tree lined street, this home boasts a backyard oasis complete with rear deck, patio, manicured garden beds and an obstacle course for the young ones, all perfect for summertime enjoyment. A welcoming large entry foyer introduces a stylish living and dining room with over sized windows and rich hardwood flooring which lends itself formal or casual entertaining. A well designed kitchen features solid cherry cabinetry, tile back splash, eating area surrounded by glass, Subzero refrigerator and solid surface counter tops. The adjoining cozy family room offers sliding glass doors to the deck and rear yard. On the upper level, a master suite includes 2 large closets, dressing area and en suite bath. Down the hallway, three additional well proportioned bedrooms are serviced by a full bath. Additional highlights include two car attached garage, hardwood flooring throughout (even under family room carpet), 1st floor powder room, extra large attic vents which allow attic fan to work more efficiently & keep house cool in summer months, and additional storage space in basement (19x11). This home has a superior location on a quiet street but is near to major roadways for commuting, train station, shops and eateries, parks and local schools!
Location
State NJ
County Mercer
Area East Windsor Twp (21101)
Zoning R1
Rooms
Other Rooms Living Room, Dining Room, Primary Bedroom, Bedroom 2, Bedroom 3, Bedroom 4, Kitchen, Family Room
Basement Unfinished, Full
Main Level Bedrooms 4
Interior
Interior Features Attic/House Fan, Breakfast Area, Floor Plan - Traditional, Kitchen - Eat-In, Primary Bath(s), Stall Shower, Wood Floors
Heating Forced Air
Cooling Central A/C
Fireplace N
Heat Source Natural Gas
Laundry Basement
Exterior
Parking Features Garage - Front Entry
Garage Spaces 2.0
Water Access N
Accessibility None
Attached Garage 2
Total Parking Spaces 2
Garage Y
Building
Story 2
Sewer Public Septic
Water Public
Architectural Style Colonial
Level or Stories 2
Additional Building Above Grade, Below Grade
New Construction N
Schools
Elementary Schools Walter C. Black E.S.
Middle Schools Melvin H Kreps School
High Schools Hightstown
School District East Windsor Regional Schools
Others
Senior Community No
Tax ID 01-00071-00005
Ownership Fee Simple
SqFt Source Assessor
Special Listing Condition Standard
Read Less Info
Want to know what your home might be worth? Contact us for a FREE valuation!

Our team is ready to help you sell your home for the highest possible price ASAP

Bought with Ranbir Singh • Weichert Realtors - Old Bridge
GET MORE INFORMATION
Broker-Owner | Lic# RM423246






