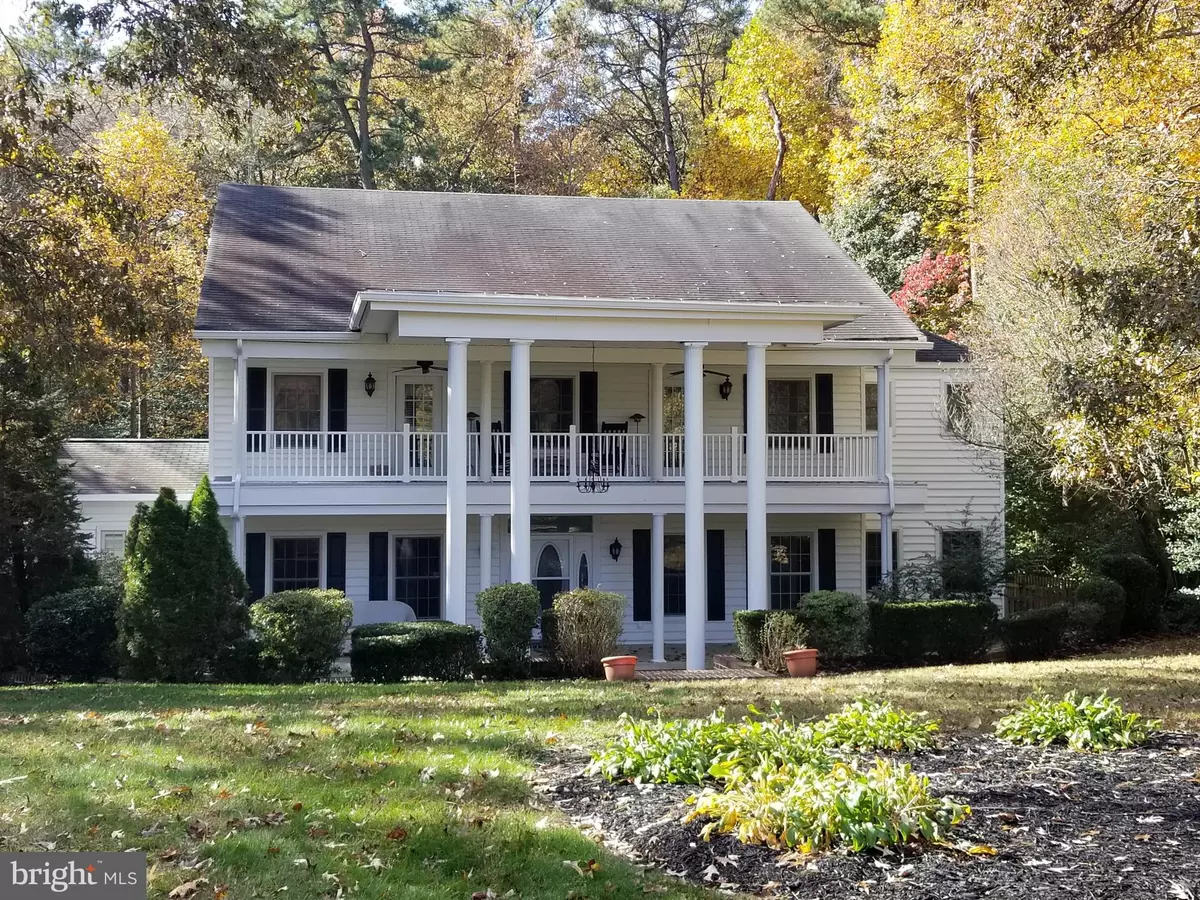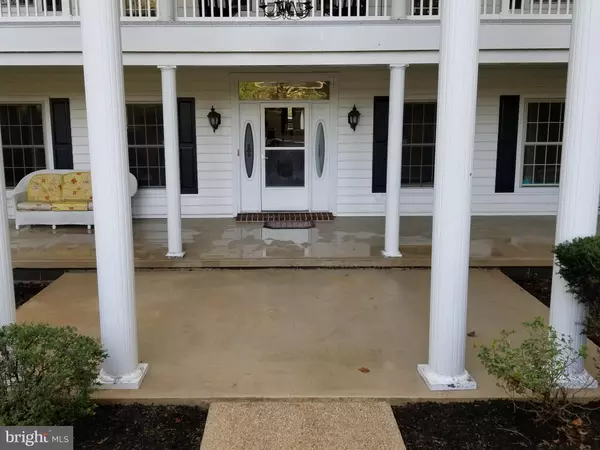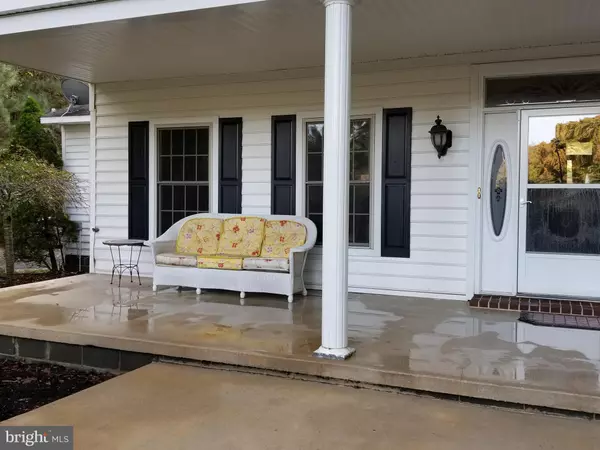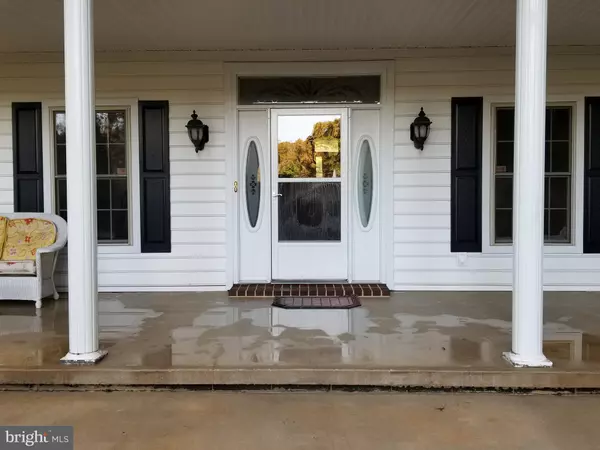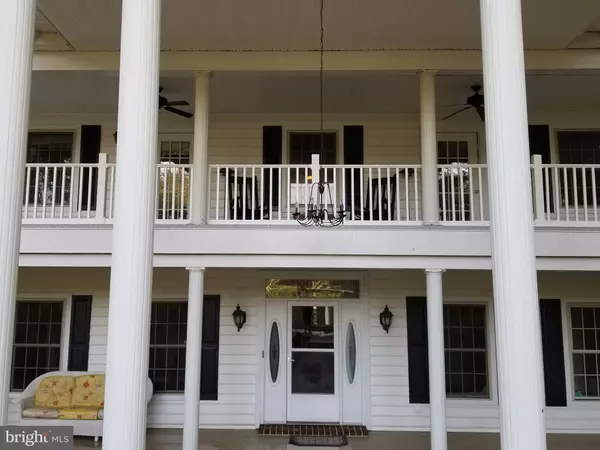$310,000
$337,900
8.3%For more information regarding the value of a property, please contact us for a free consultation.
3 Beds
3 Baths
3,600 SqFt
SOLD DATE : 06/07/2019
Key Details
Sold Price $310,000
Property Type Single Family Home
Sub Type Detached
Listing Status Sold
Purchase Type For Sale
Square Footage 3,600 sqft
Price per Sqft $86
Subdivision Woodland Station
MLS Listing ID DESU103802
Sold Date 06/07/19
Style Georgian,Colonial
Bedrooms 3
Full Baths 2
Half Baths 1
HOA Fees $33/ann
HOA Y/N Y
Abv Grd Liv Area 3,600
Originating Board BRIGHT
Year Built 1997
Annual Tax Amount $1,727
Tax Year 2018
Lot Size 1.900 Acres
Acres 1.9
Property Description
HUGE PRICE IMPROVEMENT! This spacious, charming Georgian Colonial on almost 2 acres awaits you!! The dramatic 2 story entry way will take your breath away. Off of the entry you will find a lovely formal dining room to one side and formal living room to another side.Enjoy family gatherings in the huge kitchen that boasts a large center island, granite counter tops, tons of cabinet space, bay windows that allow wonderful natural lighting, easy to care for laminate flooring and a built in roll top desk with built in shelving for family photos and cabinets for even more storage. The kitchen will be a place where you will want to spend a lot of time! The kitchen leads to a cozy family room with wood burning fireplace, which leads out to the back deck. Downstairs also has a large "library" set back from the rest of the rooms that affords quiet, peaceful time. There is also a smaller room off of the kitchen that can be used as an office or playroom, Upstairs are 3 bedrooms, plus another room that has been used as a 4th bedroom. The master bedroom suite is massive with an attached room currently being utilized for a workout room and office. The master bath has a large whirlpool tub and separate shower with larger walk in closet. Off of the master and 2nd bedroom you can walk out onto the lovely balcony to enjoy the view and serenity of Woodland Station. There is a large 2+ detached garage for cars and hobbies. The home is approximately 3600 sq feet and it has so much to offer. It truly is a must see home!!!! Home Warranty Included!!
Location
State DE
County Sussex
Area Seaford Hundred (31013)
Zoning A
Rooms
Other Rooms Living Room, Dining Room, Kitchen, Family Room, Library, Laundry, Other, Office, Screened Porch, Additional Bedroom
Interior
Interior Features Attic, Built-Ins, Ceiling Fan(s), Carpet, Chair Railings, Crown Moldings, Family Room Off Kitchen, Formal/Separate Dining Room, Intercom, Floor Plan - Traditional, Kitchen - Island, Kitchen - Table Space, Recessed Lighting, Sprinkler System, Upgraded Countertops, Walk-in Closet(s), WhirlPool/HotTub, Other
Heating Forced Air
Cooling Central A/C
Flooring Carpet, Laminated, Vinyl
Fireplaces Number 1
Fireplaces Type Brick
Fireplace Y
Heat Source Propane - Owned
Laundry Main Floor
Exterior
Exterior Feature Balcony, Deck(s), Porch(es), Patio(s), Screened
Parking Features Garage - Front Entry
Garage Spaces 2.0
Utilities Available Cable TV, Propane
Water Access N
Roof Type Asphalt
Accessibility None
Porch Balcony, Deck(s), Porch(es), Patio(s), Screened
Total Parking Spaces 2
Garage Y
Building
Story 2
Sewer Low Pressure Pipe (LPP)
Water Well
Architectural Style Georgian, Colonial
Level or Stories 2
Additional Building Above Grade, Below Grade
Structure Type 9'+ Ceilings,2 Story Ceilings,High
New Construction N
Schools
School District Seaford
Others
HOA Fee Include Common Area Maintenance,Road Maintenance
Senior Community No
Tax ID 531-12.00-223.00
Ownership Fee Simple
SqFt Source Assessor
Acceptable Financing Conventional, FHA, VA
Horse Property N
Listing Terms Conventional, FHA, VA
Financing Conventional,FHA,VA
Special Listing Condition Standard
Read Less Info
Want to know what your home might be worth? Contact us for a FREE valuation!

Our team is ready to help you sell your home for the highest possible price ASAP

Bought with Tara Quillen • RE/MAX ABOVE AND BEYOND
GET MORE INFORMATION
Broker-Owner | Lic# RM423246

