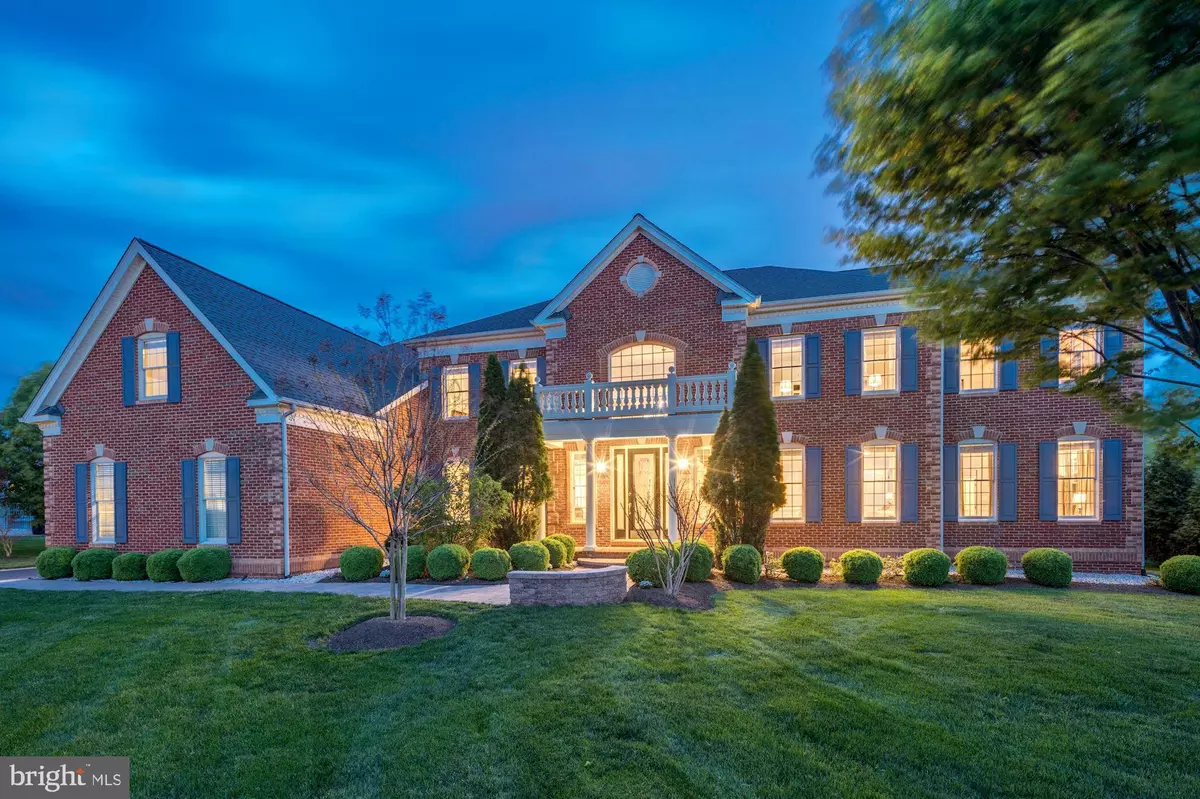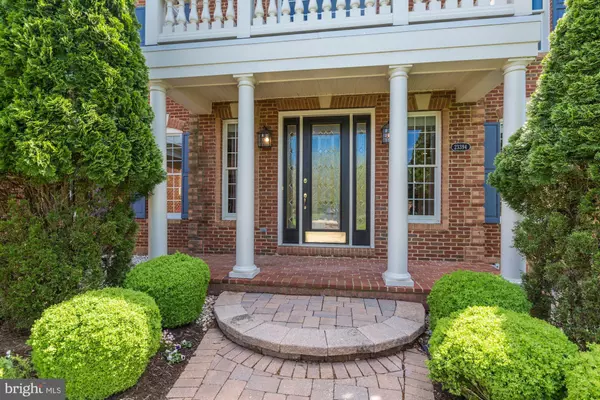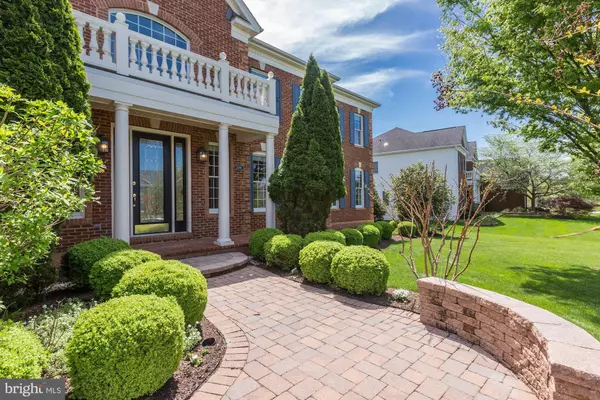$1,255,000
$1,295,000
3.1%For more information regarding the value of a property, please contact us for a free consultation.
5 Beds
7 Baths
8,635 SqFt
SOLD DATE : 06/07/2019
Key Details
Sold Price $1,255,000
Property Type Single Family Home
Sub Type Detached
Listing Status Sold
Purchase Type For Sale
Square Footage 8,635 sqft
Price per Sqft $145
Subdivision Loudon Valley Estates
MLS Listing ID VALO379604
Sold Date 06/07/19
Style Colonial
Bedrooms 5
Full Baths 6
Half Baths 1
HOA Fees $55/qua
HOA Y/N Y
Abv Grd Liv Area 6,091
Originating Board BRIGHT
Year Built 2004
Annual Tax Amount $9,984
Tax Year 2019
Lot Size 0.670 Acres
Acres 0.67
Property Description
OPEN HOUSE SUNDAY 4/28 1-4PM**Magnificient Hampton Model with over 350K of owner investments: This impeccable home is practically brand new: NEW Roof, NEW HVAC systems, Energy Efficient/Rare 4 side brick home, Hardwood flooring and updated ceramic tile throughout / No carpet, NEW frameless shower doors, Upgraded lighting & fixtures throughout, NEW high-end granite in kitchen, Re-designed kitchen bar leading to sun room, Granite countertops in bathrooms**Sought-after main level bedroom/bathroom suite with sitting room*Custom closet organizers in all bedrooms**Luxury master bed/bath suite with huge custom closets**Secondary bedrooms with additional private sitting rooms**Must see custom basemnt with wet bar, game room area, exercise room, media room area, 6th bedroom option, fully upgraded bathroom*Enjoy outdoor entertaining on expansive outdoor patio and flat backyard that can easily accommodate a pool. Over 8600 sq. feet of luxury living space*LOCATION, less than 1 mile from the new future metro station**Welcome Home!
Location
State VA
County Loudoun
Zoning RES
Rooms
Other Rooms Living Room, Dining Room, Primary Bedroom, Bedroom 2, Bedroom 3, Bedroom 4, Bedroom 5, Kitchen, Game Room, Family Room, Breakfast Room, Study, Sun/Florida Room, Primary Bathroom
Basement Full, Daylight, Full, Fully Finished, Heated, Improved, Shelving, Space For Rooms, Sump Pump, Walkout Stairs, Windows
Main Level Bedrooms 1
Interior
Interior Features Bar, Breakfast Area, Built-Ins, Ceiling Fan(s), Chair Railings, Crown Moldings, Curved Staircase, Dining Area, Double/Dual Staircase, Entry Level Bedroom, Family Room Off Kitchen, Formal/Separate Dining Room, Kitchen - Eat-In, Kitchen - Gourmet, Kitchen - Island, Kitchen - Table Space, Primary Bath(s), Recessed Lighting, Stall Shower, Upgraded Countertops, Wainscotting, Walk-in Closet(s), Wood Floors, Floor Plan - Open, Sprinkler System
Hot Water Natural Gas
Heating Forced Air
Cooling Central A/C, Ceiling Fan(s)
Flooring Hardwood
Fireplaces Number 2
Fireplaces Type Mantel(s), Fireplace - Glass Doors
Equipment Built-In Microwave, Central Vacuum, Cooktop, Dishwasher, Disposal, Dryer, Humidifier, Icemaker, Oven - Wall, Refrigerator, Washer, Water Heater
Fireplace Y
Window Features Double Pane
Appliance Built-In Microwave, Central Vacuum, Cooktop, Dishwasher, Disposal, Dryer, Humidifier, Icemaker, Oven - Wall, Refrigerator, Washer, Water Heater
Heat Source Natural Gas
Exterior
Exterior Feature Patio(s)
Parking Features Garage Door Opener, Garage - Side Entry
Garage Spaces 3.0
Amenities Available Club House, Fitness Center, Pool - Outdoor, Tennis Courts, Tot Lots/Playground
Water Access N
Roof Type Asphalt
Accessibility None
Porch Patio(s)
Attached Garage 3
Total Parking Spaces 3
Garage Y
Building
Lot Description Backs to Trees, Landscaping, Level
Story 3+
Sewer Public Sewer
Water Public
Architectural Style Colonial
Level or Stories 3+
Additional Building Above Grade, Below Grade
Structure Type 2 Story Ceilings,High,Tray Ceilings,Vaulted Ceilings
New Construction N
Schools
Elementary Schools Rosa Lee Carter
Middle Schools Stone Hill
High Schools Rock Ridge
School District Loudoun County Public Schools
Others
HOA Fee Include Pool(s),Trash,Management,Common Area Maintenance,Reserve Funds,Snow Removal,Broadband
Senior Community No
Tax ID 123205549000
Ownership Fee Simple
SqFt Source Assessor
Horse Property N
Special Listing Condition Standard
Read Less Info
Want to know what your home might be worth? Contact us for a FREE valuation!

Our team is ready to help you sell your home for the highest possible price ASAP

Bought with Jayanthi Saggurti • Keller Williams Realty
GET MORE INFORMATION
Broker-Owner | Lic# RM423246






