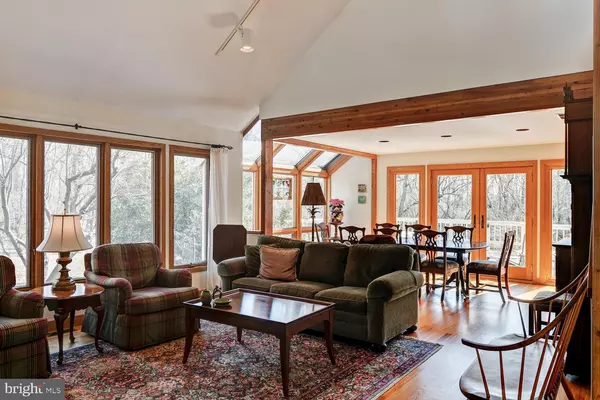$795,000
$799,000
0.5%For more information regarding the value of a property, please contact us for a free consultation.
3 Beds
4 Baths
2,500 SqFt
SOLD DATE : 06/07/2019
Key Details
Sold Price $795,000
Property Type Single Family Home
Sub Type Detached
Listing Status Sold
Purchase Type For Sale
Square Footage 2,500 sqft
Price per Sqft $318
Subdivision None Available
MLS Listing ID NJMM105612
Sold Date 06/07/19
Style Traditional
Bedrooms 3
Full Baths 2
Half Baths 2
HOA Y/N N
Abv Grd Liv Area 2,500
Originating Board BRIGHT
Year Built 1990
Annual Tax Amount $10,679
Tax Year 2018
Lot Size 18.240 Acres
Acres 18.24
Lot Dimensions 469 x 1869 Irregular
Property Description
PLATINUM HOME PROPERTY! This 2500+ square foot, 3 bedroom, 2.5 bath residence is situated on over 18 acres in Upper Freehold Township. This property was designed by, and major materials provided by, Acorn structures. The New England based company provides homes that blend modern floor plans with traditional architecture. The house was designed for the countryside and to face North. The South and East sides have lots of glass, and the 2-car garage is on the West side to blunt the Winter winds. The efficient design aids in energy conservation and extra insulation saves utility costs. Vaulted ceilings add to the open feel. Home offers open kitchen/family room with access to screened porch. The formal dining room with french doors to deck is open to the formal living room with fireplace. Laundry and a half bath complete the first level. The second level has a master bedroom with private bath, built-in shelves, walk-in closet, and private balcony. Two additional bedrooms, a full bath and an open balcony/loft area round out the second floor. Includes a full basement with outside access and a 32 x 24 Morton barn which can accommodate 2 vehicles plus a shop area.
Location
State NJ
County Monmouth
Area Upper Freehold Twp (21351)
Zoning RESIDENTIAL/AGRICULTURAL
Direction North
Rooms
Other Rooms Living Room, Dining Room, Primary Bedroom, Bedroom 2, Kitchen, Family Room, Foyer, Bedroom 1, Laundry, Loft, Primary Bathroom
Basement Full
Interior
Interior Features Built-Ins, Breakfast Area, Butlers Pantry, Ceiling Fan(s), Exposed Beams, Family Room Off Kitchen, Floor Plan - Open, Kitchen - Eat-In, Kitchen - Island, Primary Bath(s), Stall Shower, Walk-in Closet(s), Wood Floors
Hot Water Electric
Heating Forced Air
Cooling Central A/C
Flooring Carpet, Hardwood, Tile/Brick
Fireplaces Number 1
Fireplaces Type Wood, Fireplace - Glass Doors
Equipment Built-In Range, Dishwasher, Dryer, Microwave, Oven - Wall, Oven/Range - Gas, Stainless Steel Appliances, Oven/Range - Electric, Refrigerator, Exhaust Fan, Washer
Furnishings No
Fireplace Y
Window Features Low-E
Appliance Built-In Range, Dishwasher, Dryer, Microwave, Oven - Wall, Oven/Range - Gas, Stainless Steel Appliances, Oven/Range - Electric, Refrigerator, Exhaust Fan, Washer
Heat Source Oil
Laundry Main Floor
Exterior
Exterior Feature Deck(s), Balcony, Porch(es), Screened
Parking Features Garage - Front Entry, Garage Door Opener, Inside Access
Garage Spaces 2.0
Water Access N
View Scenic Vista
Roof Type Architectural Shingle
Accessibility None
Porch Deck(s), Balcony, Porch(es), Screened
Attached Garage 2
Total Parking Spaces 2
Garage Y
Building
Lot Description Backs to Trees, Irregular, Rural, Vegetation Planting
Story 2
Sewer On Site Septic
Water Well
Architectural Style Traditional
Level or Stories 2
Additional Building Above Grade, Below Grade
New Construction N
Schools
Elementary Schools Newell
Middle Schools Stone Bridge
High Schools Allentown H.S.
School District Upper Freehold Regional Schools
Others
Senior Community No
Tax ID 51-00050-00002 04
Ownership Fee Simple
SqFt Source Assessor
Security Features Security System
Acceptable Financing Farm Credit Service, Conventional, Cash
Horse Property N
Listing Terms Farm Credit Service, Conventional, Cash
Financing Farm Credit Service,Conventional,Cash
Special Listing Condition Standard
Read Less Info
Want to know what your home might be worth? Contact us for a FREE valuation!

Our team is ready to help you sell your home for the highest possible price ASAP

Bought with Matthew Merritt • BHHS Fox & Roach Millstone
GET MORE INFORMATION

Broker-Owner | Lic# RM423246






