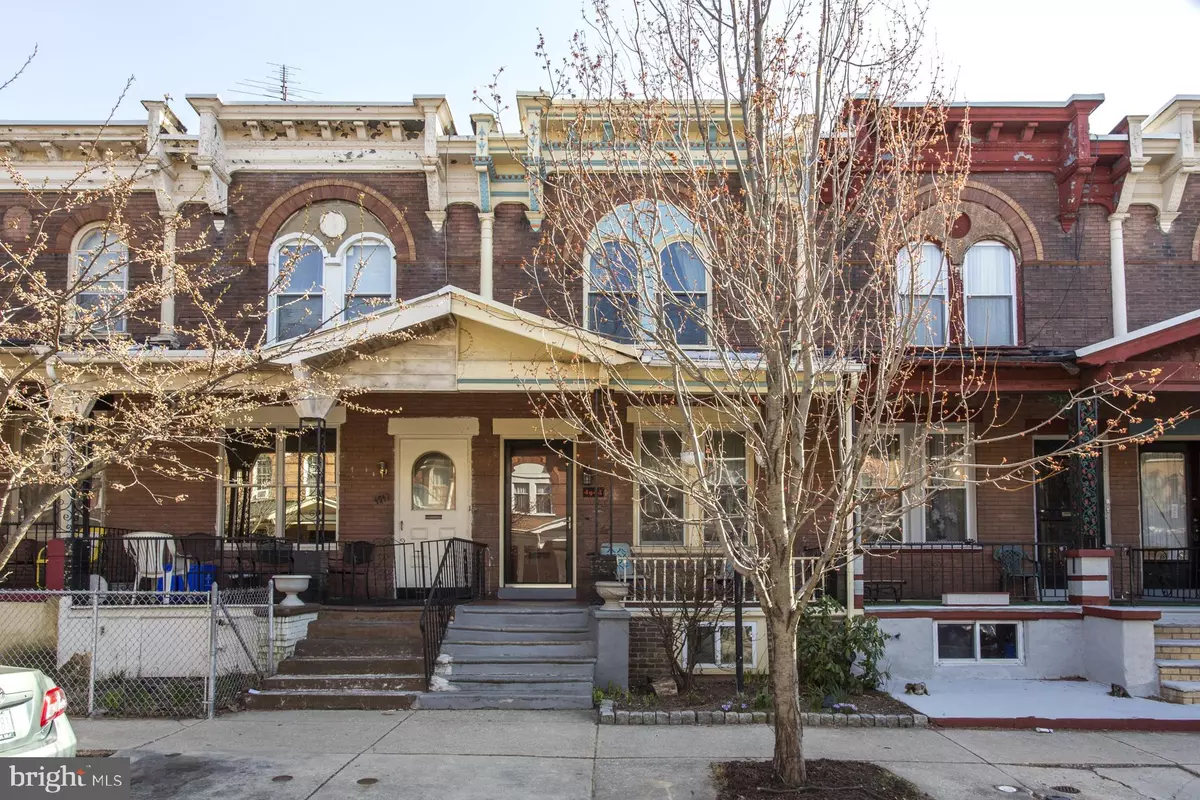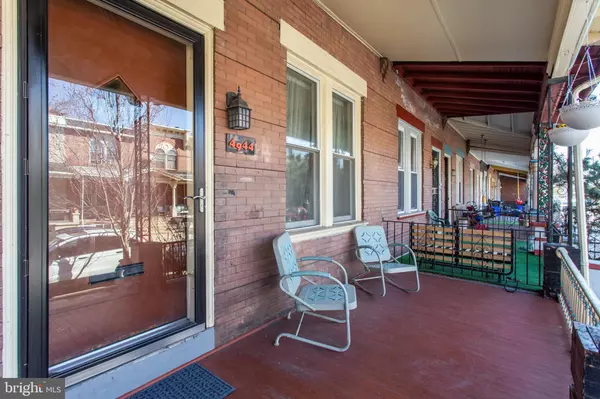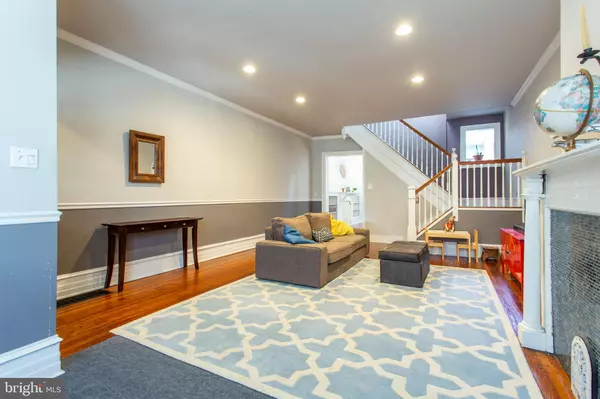$325,000
$315,000
3.2%For more information regarding the value of a property, please contact us for a free consultation.
3 Beds
1 Bath
1,698 SqFt
SOLD DATE : 05/31/2019
Key Details
Sold Price $325,000
Property Type Townhouse
Sub Type Interior Row/Townhouse
Listing Status Sold
Purchase Type For Sale
Square Footage 1,698 sqft
Price per Sqft $191
Subdivision Cedar Park
MLS Listing ID PAPH782440
Sold Date 05/31/19
Style Colonial
Bedrooms 3
Full Baths 1
HOA Y/N N
Abv Grd Liv Area 1,698
Originating Board BRIGHT
Year Built 1925
Annual Tax Amount $3,856
Tax Year 2019
Lot Size 1,680 Sqft
Acres 0.04
Lot Dimensions 16.00 x 105.00
Property Description
Welcome to 4944 Walton Ave, a quintessential West Philly house on a beautiful tree-lined University City block with 3 bedrooms, 1 bathroom, 1,700 square feet of living space, and charming original details throughout. Covered front porch greets you as you enter through the storm door with tiled floors, exposed brick, and hooks to store your jackets to find beautiful pine floors throughout and gorgeous staircase. The living room is spacious and features a decorative fireplace. Carrying on to the dining room, with second decorative fireplace flanked by built-in shelves, opens up into the updated kitchen the perfect place for entertaining! In the kitchen, fall in love with the beautiful cabinetry, stylish mosaic tile backsplash, breakfast bar, and stainless steel appliances. Carrying on to the Laundry room, with front loaders, leads to the nicely paved and landscaped rear yard! Upstairs, find three bedrooms and a full bathroom. The master bedroom with Juliet balcony is spacious and offers a huge walk-in closet! Two more spacious, light-filled bedrooms; and expanded bathroom with clawfoot tub and stall shower complete this home. All this, plus, there is a large basement for additional storage and workshop area. 4944 Walton Ave is walking distance to the Mariposa Food Co-op, Dock Street Brewery, Dahlak, and much more. Do not miss your opportunity to own this wonderful row home in an ideal location in Cedar Park.
Location
State PA
County Philadelphia
Area 19143 (19143)
Zoning RM1
Rooms
Other Rooms Living Room, Dining Room, Primary Bedroom, Bedroom 2, Bedroom 3, Kitchen, Basement, Laundry, Bathroom 1
Basement Daylight, Full
Interior
Interior Features Built-Ins, Crown Moldings, Kitchen - Eat-In, Recessed Lighting, Wainscotting, Walk-in Closet(s)
Hot Water Natural Gas
Heating Forced Air
Cooling None
Fireplaces Number 1
Heat Source Natural Gas
Exterior
Water Access N
Accessibility None
Garage N
Building
Story 2
Sewer Public Sewer
Water Public
Architectural Style Colonial
Level or Stories 2
Additional Building Above Grade, Below Grade
New Construction N
Schools
School District The School District Of Philadelphia
Others
Senior Community No
Tax ID 462077500
Ownership Fee Simple
SqFt Source Assessor
Acceptable Financing Cash, Conventional
Listing Terms Cash, Conventional
Financing Cash,Conventional
Special Listing Condition Standard
Read Less Info
Want to know what your home might be worth? Contact us for a FREE valuation!

Our team is ready to help you sell your home for the highest possible price ASAP

Bought with Marice B Bock • Keller Williams Main Line
GET MORE INFORMATION
Broker-Owner | Lic# RM423246






