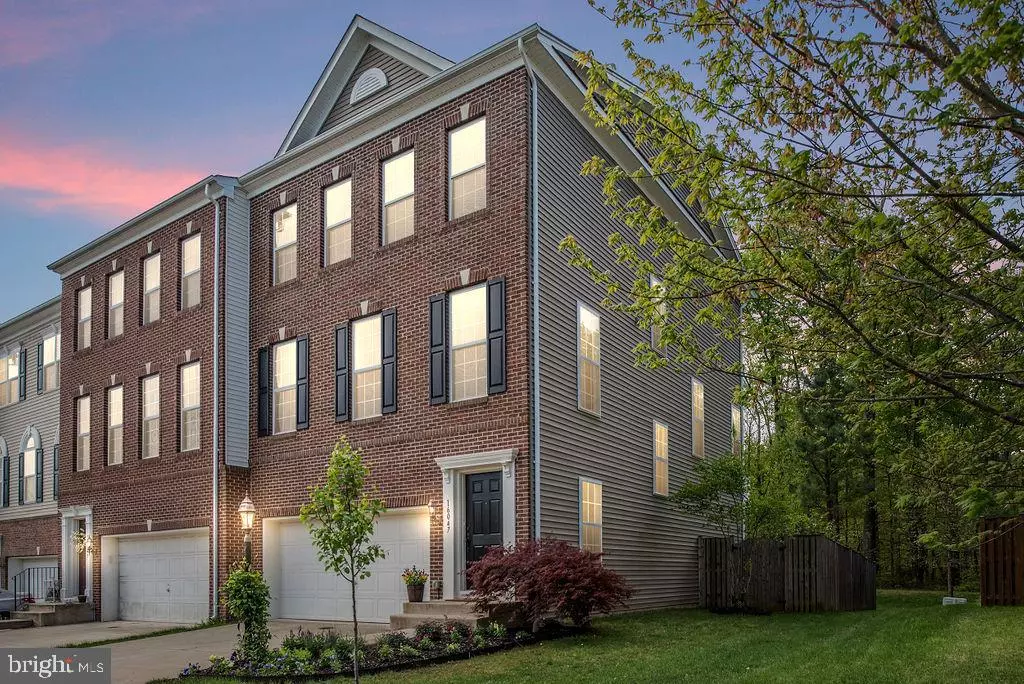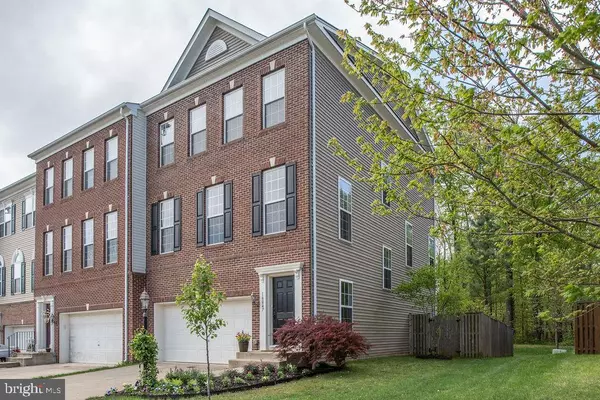$419,900
$419,990
For more information regarding the value of a property, please contact us for a free consultation.
3 Beds
3 Baths
2,277 SqFt
SOLD DATE : 05/31/2019
Key Details
Sold Price $419,900
Property Type Townhouse
Sub Type Interior Row/Townhouse
Listing Status Sold
Purchase Type For Sale
Square Footage 2,277 sqft
Price per Sqft $184
Subdivision South Market
MLS Listing ID VAPW465678
Sold Date 05/31/19
Style Colonial
Bedrooms 3
Full Baths 2
Half Baths 1
HOA Fees $111/mo
HOA Y/N Y
Abv Grd Liv Area 1,920
Originating Board BRIGHT
Year Built 2009
Annual Tax Amount $4,633
Tax Year 2019
Lot Size 2,923 Sqft
Acres 0.07
Property Description
Beautiful end unit town home in South Market! This bright, spacious, and private home has a park view across the street and backs to a nature preserve. Thoughtful updates inside and outside of the home include new landscaping, fresh paint throughout the home, newly painted deck, new stainless steel appliances, new dishwasher and refrigerator, new cabinets, and new light fixtures. Custom lights and upgraded cabinets in both bathrooms include taller cabinets in the master. Upgraded Maple hardwoods on the main floor with brand new carpet throughout. Enjoy community amenities such as the pool, walking and bike trails, playgrounds, picnic areas, community clubhouse, and volleyball and basketball courts. Nearby to Haymarket Village Center, Rt 15 and I66.
Location
State VA
County Prince William
Zoning R6
Rooms
Basement Connecting Stairway, Fully Finished, Outside Entrance, Rear Entrance
Interior
Interior Features Primary Bath(s), Carpet, Ceiling Fan(s), Chair Railings, Combination Kitchen/Living, Crown Moldings, Dining Area, Recessed Lighting, Window Treatments, Wood Floors
Hot Water Natural Gas
Heating Forced Air
Cooling Ceiling Fan(s), Central A/C
Flooring Carpet, Hardwood
Equipment Built-In Microwave, Dishwasher, Disposal, Dryer, Exhaust Fan, Icemaker, Microwave, Oven/Range - Electric, Refrigerator, Stainless Steel Appliances, Washer
Fireplace N
Appliance Built-In Microwave, Dishwasher, Disposal, Dryer, Exhaust Fan, Icemaker, Microwave, Oven/Range - Electric, Refrigerator, Stainless Steel Appliances, Washer
Heat Source Natural Gas
Exterior
Exterior Feature Deck(s)
Parking Features Garage - Front Entry, Garage Door Opener
Garage Spaces 2.0
Fence Wood
Amenities Available Basketball Courts, Bike Trail, Club House, Jog/Walk Path, Picnic Area, Pool - Outdoor, Tennis Courts, Tot Lots/Playground, Volleyball Courts
Water Access N
Accessibility None
Porch Deck(s)
Attached Garage 2
Total Parking Spaces 2
Garage Y
Building
Story 3+
Sewer Public Sewer
Water Public
Architectural Style Colonial
Level or Stories 3+
Additional Building Above Grade, Below Grade
New Construction N
Schools
Elementary Schools Buckland Mills
Middle Schools Ronald Wilson Regan
High Schools Battlefield
School District Prince William County Public Schools
Others
HOA Fee Include Common Area Maintenance,Management,Pool(s),Road Maintenance,Snow Removal,Trash
Senior Community No
Tax ID 7297-08-9059
Ownership Fee Simple
SqFt Source Assessor
Security Features Security System
Special Listing Condition Standard
Read Less Info
Want to know what your home might be worth? Contact us for a FREE valuation!

Our team is ready to help you sell your home for the highest possible price ASAP

Bought with Carolyn A Capalbo • Long & Foster Real Estate, Inc.
GET MORE INFORMATION
Broker-Owner | Lic# RM423246






