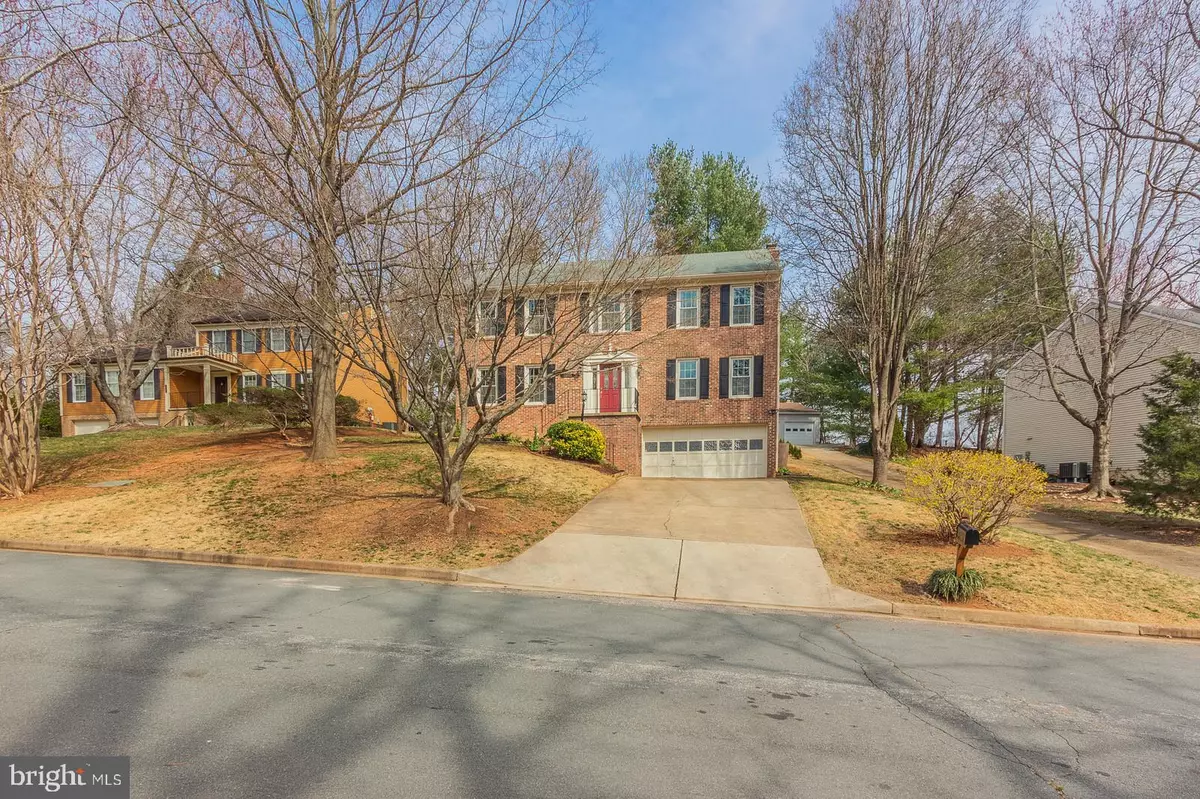$475,000
$469,900
1.1%For more information regarding the value of a property, please contact us for a free consultation.
4 Beds
3 Baths
2,887 SqFt
SOLD DATE : 05/28/2019
Key Details
Sold Price $475,000
Property Type Single Family Home
Sub Type Detached
Listing Status Sold
Purchase Type For Sale
Square Footage 2,887 sqft
Price per Sqft $164
Subdivision Montclair/Country Club
MLS Listing ID VAPW435978
Sold Date 05/28/19
Style Colonial
Bedrooms 4
Full Baths 2
Half Baths 1
HOA Fees $59/mo
HOA Y/N Y
Abv Grd Liv Area 2,448
Originating Board BRIGHT
Year Built 1989
Annual Tax Amount $5,049
Tax Year 2019
Lot Size 8,555 Sqft
Acres 0.2
Property Description
Beautiful Home located in the sought after Lake Montclair community. . Home is situated on a cul-de-sac street with a wooded, private backyard. This home has been updated top to bottom and features a large fully updated Kitchen with 42" cabinets, stainless steel appliances , built in microwave, wall oven and glass cooktop. Granite counter tops and a large island with room for stools and additional area for a table. Family room off kitchen area has a pellet stove insert . Separate living and dining rooms. Gleaming hardwood floors throughout. The upper level features 4 large bedrooms. Lower level is fully finished. Master bedroom with separate master bath w/dual vanities, granite counter tops and walk-in closet. Windows have been replaced, new Hot water heater. The Montclair community is one of Northern Virginia's premier lake communities with a 108ac lake surrounded by three private beaches, vacation at home! Private golf course (separate membership required). Close to shopping, commuter routes north to DC and surrounding military installations. (Quantico, Fort Belvoir and Pentagon.)
Location
State VA
County Prince William
Zoning RPC
Rooms
Other Rooms Living Room, Dining Room, Primary Bedroom, Bedroom 2, Bedroom 3, Bedroom 4, Kitchen, Family Room, Foyer, Bathroom 1, Primary Bathroom, Half Bath
Basement Full, Daylight, Partial, Connecting Stairway, Fully Finished, Front Entrance, Garage Access, Heated, Walkout Level
Interior
Interior Features Carpet, Ceiling Fan(s), Dining Area, Family Room Off Kitchen, Floor Plan - Traditional, Kitchen - Gourmet, Kitchen - Table Space, Primary Bath(s), Recessed Lighting, Wood Floors
Hot Water Electric
Heating Heat Pump(s)
Cooling Central A/C
Flooring Carpet, Hardwood
Fireplaces Number 1
Fireplaces Type Insert, Mantel(s)
Equipment Built-In Microwave, Dishwasher, Disposal, Dryer, Dryer - Electric, Icemaker, Microwave, Oven/Range - Electric, Refrigerator, Washer
Fireplace Y
Appliance Built-In Microwave, Dishwasher, Disposal, Dryer, Dryer - Electric, Icemaker, Microwave, Oven/Range - Electric, Refrigerator, Washer
Heat Source Central, Electric
Exterior
Parking Features Garage - Front Entry, Garage Door Opener, Inside Access
Garage Spaces 2.0
Utilities Available DSL Available, Phone, Phone Connected, Under Ground
Amenities Available Baseball Field, Basketball Courts, Beach, Boat Ramp, Common Grounds, Lake, Pool Mem Avail, Tennis Courts, Tot Lots/Playground, Water/Lake Privileges
Water Access N
Roof Type Asphalt
Accessibility None
Attached Garage 2
Total Parking Spaces 2
Garage Y
Building
Story 3+
Sewer Public Sewer
Water Public
Architectural Style Colonial
Level or Stories 3+
Additional Building Above Grade, Below Grade
Structure Type Dry Wall
New Construction N
Schools
Elementary Schools Henderson
Middle Schools Saunders
High Schools Forest Park
School District Prince William County Public Schools
Others
HOA Fee Include Common Area Maintenance,Reserve Funds
Senior Community No
Tax ID 8190-48-4915
Ownership Fee Simple
SqFt Source Assessor
Horse Property N
Special Listing Condition Standard
Read Less Info
Want to know what your home might be worth? Contact us for a FREE valuation!

Our team is ready to help you sell your home for the highest possible price ASAP

Bought with Roberta M Zweiban • Keller Williams Realty/Lee Beaver & Assoc.
GET MORE INFORMATION
Broker-Owner | Lic# RM423246






