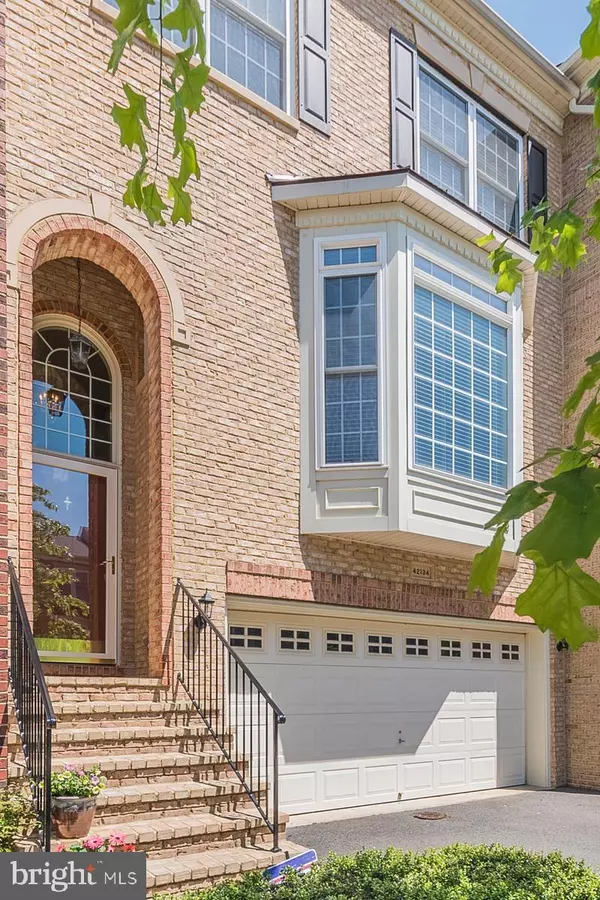$500,000
$490,000
2.0%For more information regarding the value of a property, please contact us for a free consultation.
3 Beds
4 Baths
2,624 SqFt
SOLD DATE : 06/04/2019
Key Details
Sold Price $500,000
Property Type Townhouse
Sub Type Interior Row/Townhouse
Listing Status Sold
Purchase Type For Sale
Square Footage 2,624 sqft
Price per Sqft $190
Subdivision Braddock Corner
MLS Listing ID VALO380780
Sold Date 06/04/19
Style Other
Bedrooms 3
Full Baths 3
Half Baths 1
HOA Fees $110/mo
HOA Y/N Y
Abv Grd Liv Area 2,624
Originating Board BRIGHT
Year Built 2008
Annual Tax Amount $4,591
Tax Year 2018
Lot Size 2,178 Sqft
Acres 0.05
Property Description
Immaculately maintained townhome with a private wooded backyard! 2 story foyer and Palladian windows. 3 Bedrooms and 3.5 bathrooms. Finished basement can also be used as 4th bedroom with a private basement entrance. Gourmet open concept style kitchen with an over-sized island, granite counters, SS appliances, gas range, dishwasher and oven. Hardwood floors on the entire main level, upgraded cabinets, custom TREX deck, Basement also boasts a gas fireplace, built-in surround system, wall HDMI inputs and power supply, wall mount and conduit have already been installed above the fireplace. Owners bedroom has beautiful views of the woods and a vaulted ceiling. Dual master bathroom vanities, separate shower w/bench & jacuzzi soaking tub, private water closet, dressing area with vanity and a large walk-in closet! Prime location in the sought after Braddock Corner just minutes from major shopping and commuter routes!
Location
State VA
County Loudoun
Zoning R
Rooms
Main Level Bedrooms 3
Interior
Heating Forced Air
Cooling Central A/C
Fireplaces Number 1
Fireplaces Type Fireplace - Glass Doors, Gas/Propane, Mantel(s), Screen
Heat Source Natural Gas
Exterior
Parking Features Basement Garage, Built In, Garage Door Opener, Garage - Front Entry
Garage Spaces 2.0
Water Access N
Accessibility Level Entry - Main
Attached Garage 2
Total Parking Spaces 2
Garage Y
Building
Story 3+
Sewer Public Sewer
Water Public
Architectural Style Other
Level or Stories 3+
Additional Building Above Grade, Below Grade
New Construction N
Schools
Elementary Schools Pinebrook
Middle Schools Mercer
High Schools John Champe
School District Loudoun County Public Schools
Others
Pets Allowed N
Senior Community No
Tax ID 206184560000
Ownership Fee Simple
SqFt Source Estimated
Special Listing Condition Standard
Read Less Info
Want to know what your home might be worth? Contact us for a FREE valuation!

Our team is ready to help you sell your home for the highest possible price ASAP

Bought with Gomathi Nagaraj • Maple Realty LLC.
GET MORE INFORMATION

Broker-Owner | Lic# RM423246






