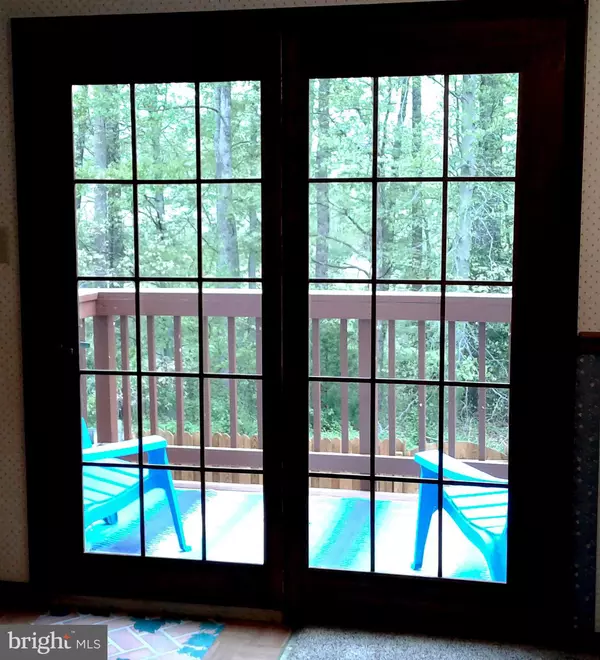$179,887
$175,000
2.8%For more information regarding the value of a property, please contact us for a free consultation.
2 Beds
2 Baths
1,296 SqFt
SOLD DATE : 05/31/2019
Key Details
Sold Price $179,887
Property Type Townhouse
Sub Type Interior Row/Townhouse
Listing Status Sold
Purchase Type For Sale
Square Footage 1,296 sqft
Price per Sqft $138
Subdivision Breezewood Forest East
MLS Listing ID VASP211336
Sold Date 05/31/19
Style Contemporary
Bedrooms 2
Full Baths 2
HOA Fees $70/mo
HOA Y/N Y
Abv Grd Liv Area 1,232
Originating Board BRIGHT
Year Built 1990
Annual Tax Amount $1,160
Tax Year 2017
Lot Size 1,766 Sqft
Acres 0.04
Property Description
Did you say you like trees? Did you say you like water? You want a view of the lake from your deck? From your kitchen? From your dining room? From the master bedroom? A big back yard with room for a garden and a patio? Full width front porch, deck off dining room and kitchen, full walk out basement to patio and large privacy fenced back yard. Three spacious levels, two large bedrooms, two full baths with tubs. Giant country kitchen. The pictures are great, but you've got to come see the views !!! Three levels, two large bedrooms and two full baths both with tubs. Large open main level with living room, dining room with french doors to deck overlooking lake, country kitchen with room for island, breakfast bar, or anything you like !! Full basement, walk out sliding glass doors to patio and a yard much larger than you get with townhomes built today, all privacy fenced. Dog friendly neighborhood and you even get a doggy door out to the privacy fenced yard !! Basement fully insulated and framed out for laundry room, walk in closet, bathroom, and family room.
Location
State VA
County Spotsylvania
Zoning R2
Rooms
Basement Full, Heated, Improved, Outside Entrance, Unfinished, Walkout Level, Daylight, Full
Main Level Bedrooms 2
Interior
Interior Features Breakfast Area, Ceiling Fan(s), Dining Area, Floor Plan - Open, Kitchen - Country, Kitchen - Eat-In, Kitchen - Table Space, Primary Bath(s), Pantry, Walk-in Closet(s)
Heating Heat Pump(s)
Cooling Heat Pump(s)
Equipment Dishwasher, Disposal, Dryer, Exhaust Fan, Oven/Range - Electric, Range Hood, Refrigerator, Stove, Washer, Washer - Front Loading, Water Heater
Fireplace N
Appliance Dishwasher, Disposal, Dryer, Exhaust Fan, Oven/Range - Electric, Range Hood, Refrigerator, Stove, Washer, Washer - Front Loading, Water Heater
Heat Source Electric
Laundry Basement, Dryer In Unit, Washer In Unit
Exterior
Garage Spaces 2.0
Fence Privacy, Rear
Water Access N
View Lake, Trees/Woods, Water
Accessibility None
Total Parking Spaces 2
Garage N
Building
Story 3+
Sewer Public Sewer
Water Public
Architectural Style Contemporary
Level or Stories 3+
Additional Building Above Grade, Below Grade
New Construction N
Schools
Elementary Schools Parkside
Middle Schools Battlefield
High Schools Massaponax
School District Spotsylvania County Public Schools
Others
HOA Fee Include Common Area Maintenance,Trash
Senior Community No
Tax ID 35G8-72-
Ownership Fee Simple
SqFt Source Estimated
Horse Property N
Special Listing Condition Standard
Read Less Info
Want to know what your home might be worth? Contact us for a FREE valuation!

Our team is ready to help you sell your home for the highest possible price ASAP

Bought with Jennifer Y Sherrod • Green Tree Realty LLC
GET MORE INFORMATION
Broker-Owner | Lic# RM423246






